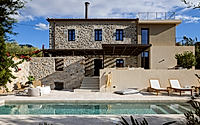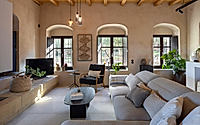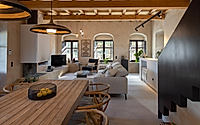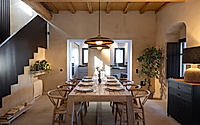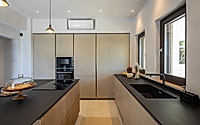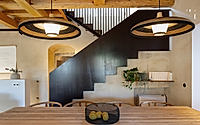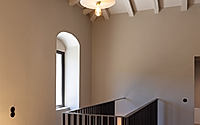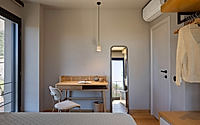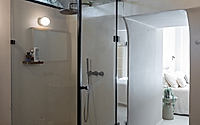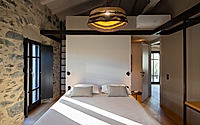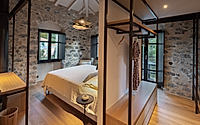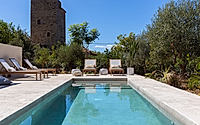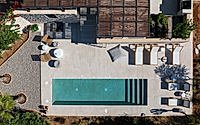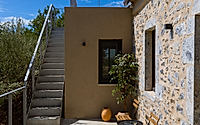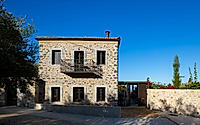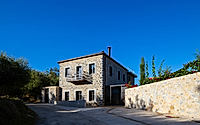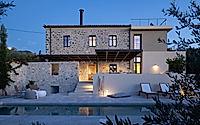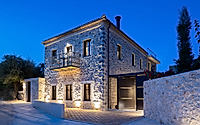Ino Residence by 3H_ARCHITECTS
Ino Residence is a house update project in Thalames, Greece, executed by the architecture studio 3H_ARCHITECTS. The residence was updated in 2024 with an interior design guided by an emphasis on stone detailing, a harmonious material palette and connection between spaces.

Complete Renovation and Redesign
The structure was abandoned and dilapidated, with the property consisting of an old stone house and a later addition.
In the update, 3H_ARCHITECTS sanitised and strengthened the shells, removed external balconies, and internally linked the rooms to create a cohesive home.
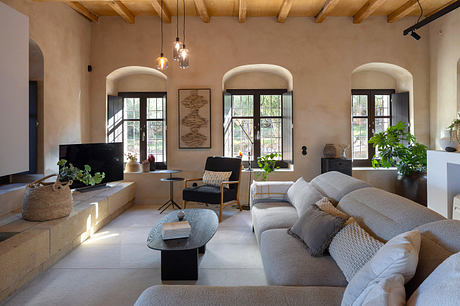
Stripping External Balconies
3H_ARCHITECTS stripped the external balconies on the eastern facade. This aligned the addition with the old stone residence, creating a cohesive frontage.
“The frames are adjusted in height in order to emphasise the internal communication and connection of the two buildings,” the studio said.
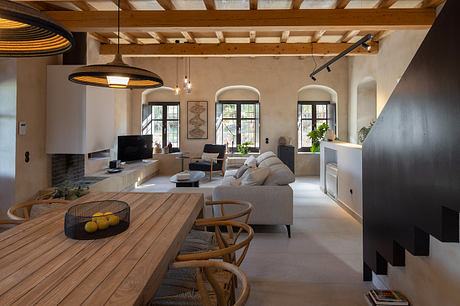
Matching Color Palette
The exposed stone structure contrasts with the white walls in the later addition, highlighting the architectural heritage.
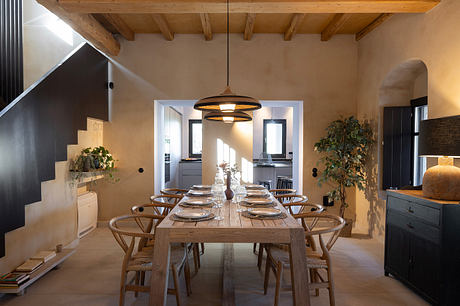
The ground floor of the stone structure features a living room, dining area, storage areas, and a bathroom in the building’s vaulted room. The later addition features the kitchen and a guest bedroom.
Four bedrooms are on the first floor, divided by partitions and linked through a corridor.
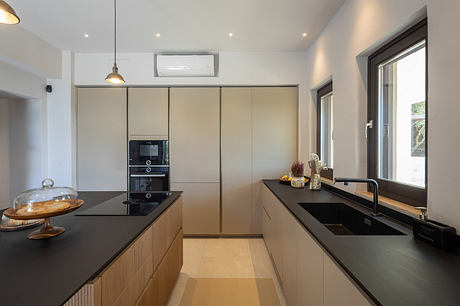
“The materials are chosen accordingly in order to harmonise with the stone, the new frames, as well as the colour palette of the surrounding traditional architecture: colours of earthly tones and wooden elements,” the studio said.
Finishing the abode, a metal pergola shades a weather-treated wooden table on the terrace for outdoor dining.
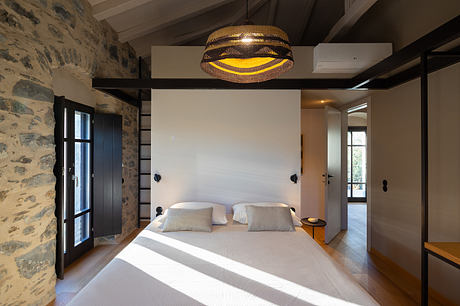
Swimming Pool With Outdoor Relaxation Areas
On the upper level, adjacent to the ground floor, the outdoor dining table is sheltered by a pergola and connects to the terrace.
On the lower level, a linear swimming pool with exterior seating is surrounded by a landing of mosaic tiles in earthy tones, complementing the surrounding stone border.
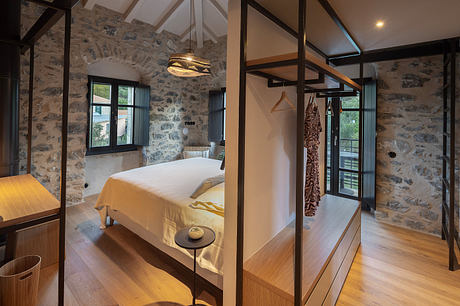
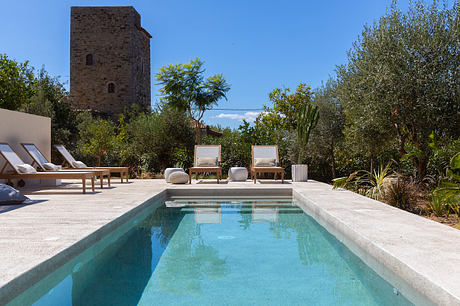
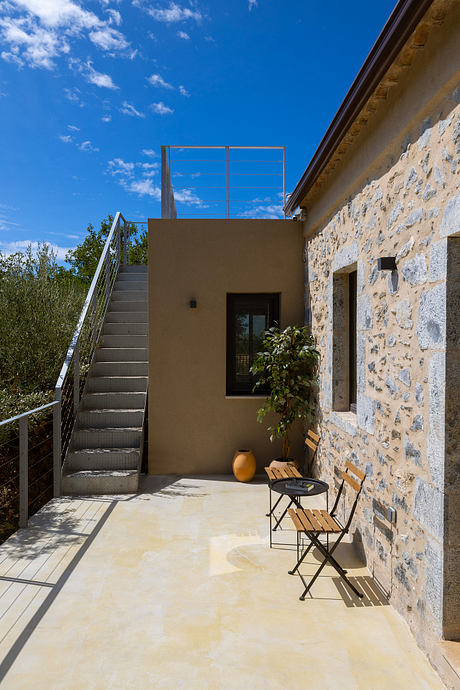
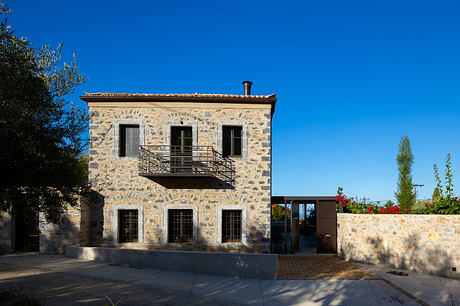
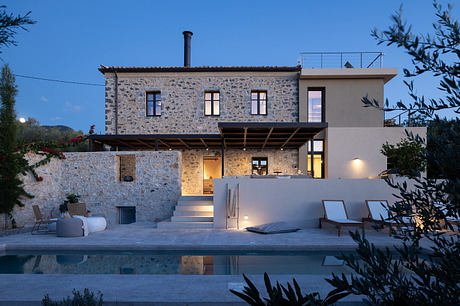
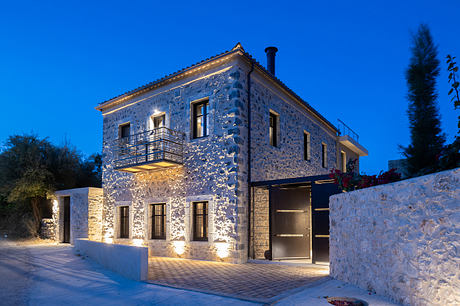
Photography courtesy of 3H_ARCHITECTS
Visit 3H_ARCHITECTS
