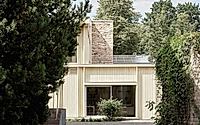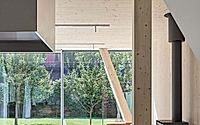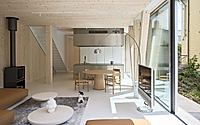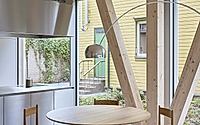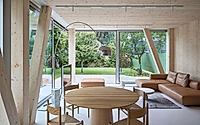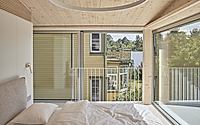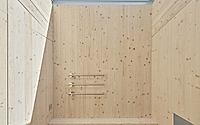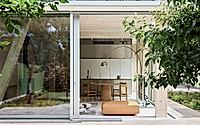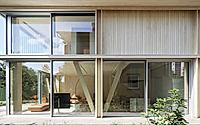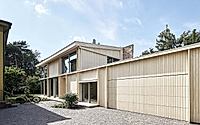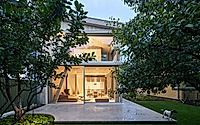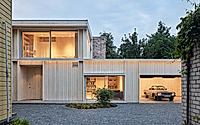A House in Žvėrynas by INBLUM
Lithuanian architecture studio INBLUM has renovated a house in the Žvėrynas district of Vilnius using traditional wooden construction methods to blend the property with its natural surroundings. Designed in 2024, A House in Žvėrynas integrates CLT (cross-laminated timber) technology, precise craftsmanship and sustainable practices to preserve the traditional aesthetic while adapting to modern needs.

CLT Construction Enhances Architectural Precision
Designed in 2024, A House in Žvėrynas integrates CLT (cross-laminated timber) technology, precise craftsmanship and sustainable practices to preserve the traditional aesthetic while adapting to modern needs.
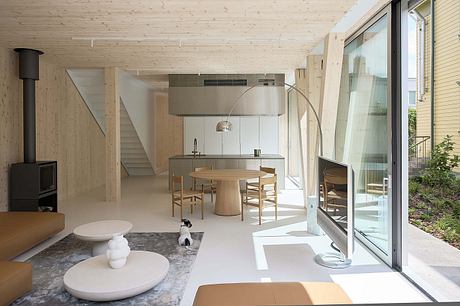
“Construction techniques were chosen to maintain the clean lines and homogeneity of the interior spaces, blurring the boundaries between the inside and outside,” he said.
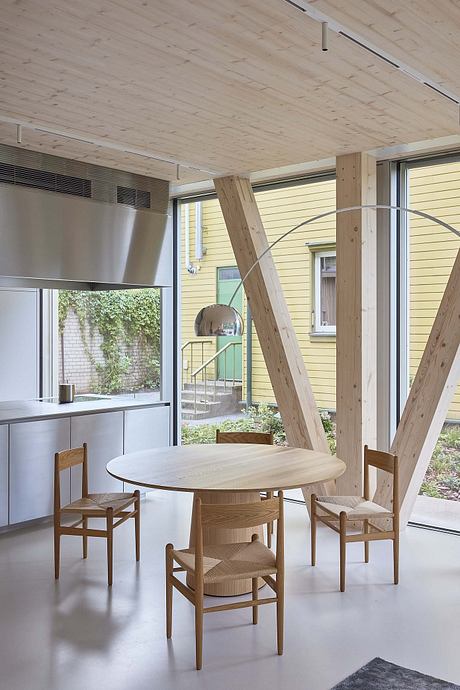
Minimalist Surfaces Emphasise Clean Aesthetics
“The house has undergone several transformations, with the latest reconstruction designed to adapt to modern needs while preserving its historical significance,” Jankauskas said.
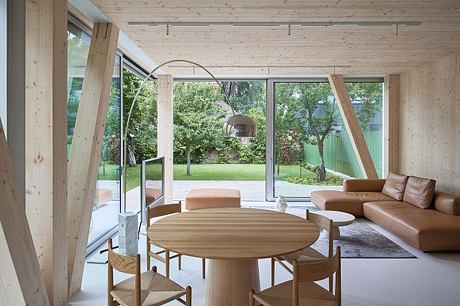
The design uses natural pinewood surfaces that “blur the boundaries between” the interior and exterior.
“The interior and exterior are visually and materially cohesive,” said Jankauskas. “The use of CLT (cross-laminated timber) technology allows precise construction, treating the house as a finely crafted piece of furniture.”
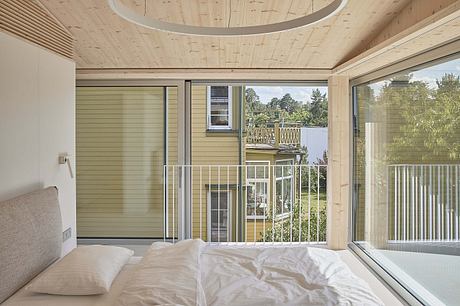
Homogeneous Colour Palette Creates Elevated Views
“Each window in the house frames a different aspect of the surrounding landscape, from the wooden villa in the dining area to the pine forest viewed from the bedroom, and the historic architecture of the neighborhood seen from the children’s rooms,” Jankauskas said.
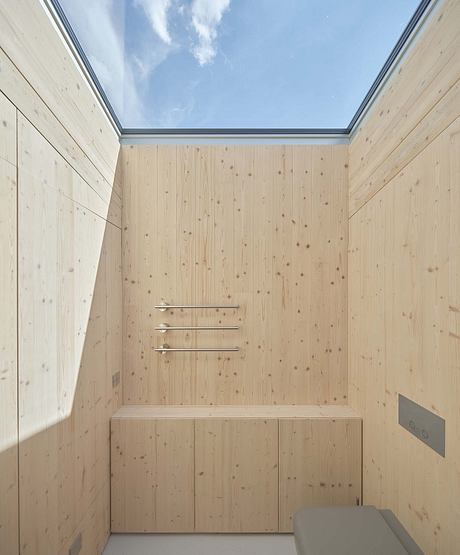
“All engineering elements are hidden within furniture, maintaining the clean aesthetic of the spaces.”
Jankauskas explained that the volume is “defined by a composite structure of horizontal and vertical lines, which divide the facades into planes filled with windows or blind walls.”
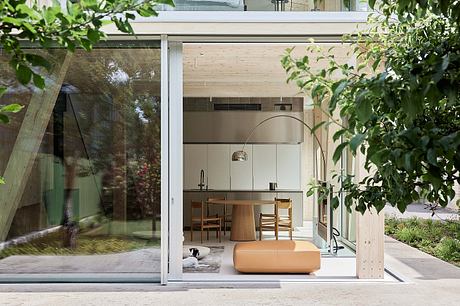
The ground floor features concrete floors that transition to the exterior along the perimeters through large sliding glass doors that open to a concrete terrace, “making the courtyard a natural extension of the interior.”
Jankauskas claims the renovation represents a “holistic approach to architecture,” as the neutral, yet warm materials “emphasise the surrounding landscape.”
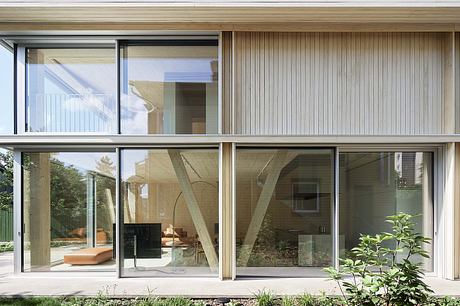
“Overall, the use of wood throughout the interior creates a multi-sensory experience, evoking a sense of calm and cleanliness,” he continued.
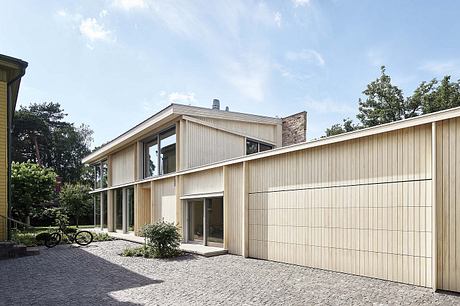
INBLUM Renovates Modernist Wooden Architecture
“Outdoor spaces have been carefully designed to preserve the original environment, including the garden’s fruit trees, which have a personal history with the family,” Jankauskas said.
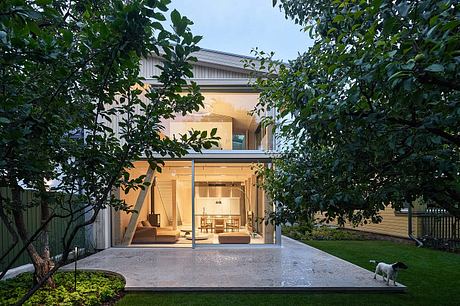
“The final design prioritises simplicity and spatial quality, allowing the architecture to elevate the daily lives of the residents while maintaining a strong connection to the surrounding environment and the home’s historical roots,” Jankauskas continued.
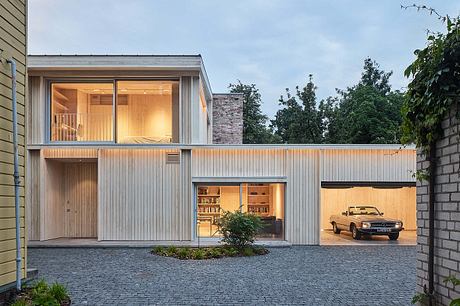
“There’s a sense of continuity as the dark shades of the wooden linear and glass facades are carried from the historic house to the new building.”
Photography by Norbert Tukaj
Visit INBLUM
