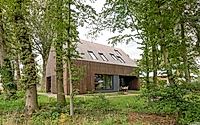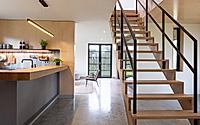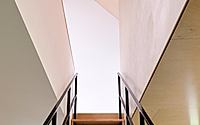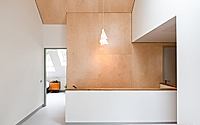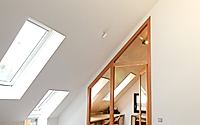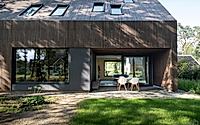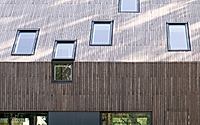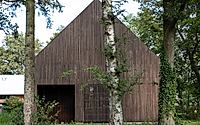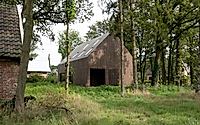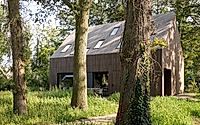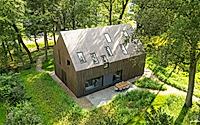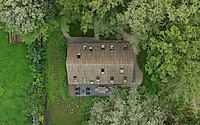Huis Zuidkamp by Jeb Architecten is a Minimalist Barnhouse in Enschede
Huis Zuidkamp in Enschede, Netherlands, was completed by Jeb Architecten in 2023. This minimalist barnhouse features a wooden facade and roof cladding, allowing it to blend seamlessly with its wooded surroundings. Designed to complement the former Zuidkamp military base, the house reflects a harmonious relationship between architecture and nature, emphasizing modest design and integration with the landscape.








About Huis Zuidkamp
Huis Zuidkamp is a minimalist barnhouse in the wooded area of Enschede. The lot is located on the former Zuidkamp military base. In order not to be recognizable as such from the air, the buildings were built resembling a Twente hamlet, during the German occupation.
Huis Zuidkamp is also not designed to stand out. The richly vegetated plot formed the starting point for this modest design. The choice of a wooden facade and even roof cladding ensures that the volume forms a harmonious whole with the trees around it.
Photography courtesy of Jeb Architecten
Visit Jeb Architecten
