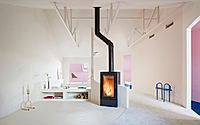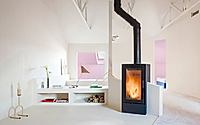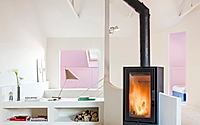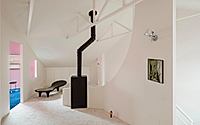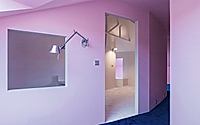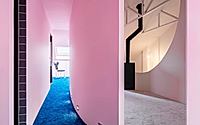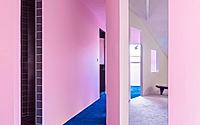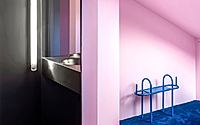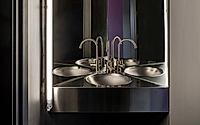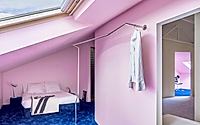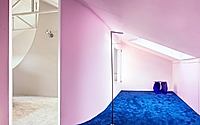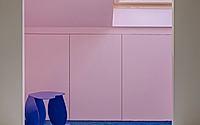A Doorless House by Casa Antillón
Madrid-based Casa Antillón reimagined a former cluttered attic into “A Doorless House” for their clients’ children and guests. Avoiding traditional room hierarchies, the design emphasizes flexible living spaces around a central hearth. By incorporating a fragmented curved wall, the interior separates public and private areas while allowing natural light from skylights to fill the spaces. This approach ensures a functional yet interaction-friendly environment within the 70-square-meter Madrid apartment.

Flexible Living Spaces
Originally an underutilized attic filled with toys, furniture, and dust, the 70-square-meter open space saw little use. Consequently, the clients tasked the design studio with converting it into a home for their children and guests.
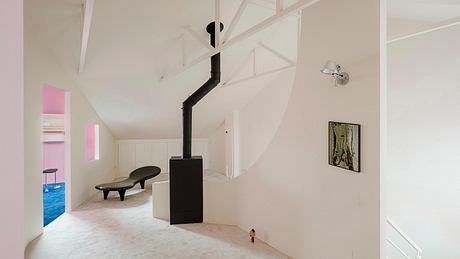
A Doorless House deviates from the “traditional hierarchies” found in conventional room layouts, where spaces are isolated by walls and doors.
The design focused on breaking down walls and fostering interaction, reviving the ancient concept of a central hearth.
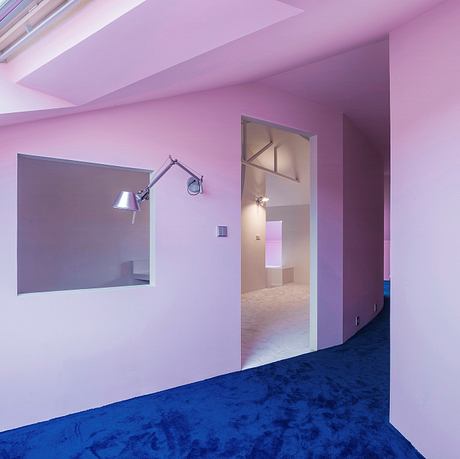
Central Hearth Design
To create this balance, the team designed a fragmented curved wall separating public and private spaces.
“The placement of this wall is crucial, as it positions the skylights on one side, allowing abundant light to flood in and be contained on that side,” said the team.
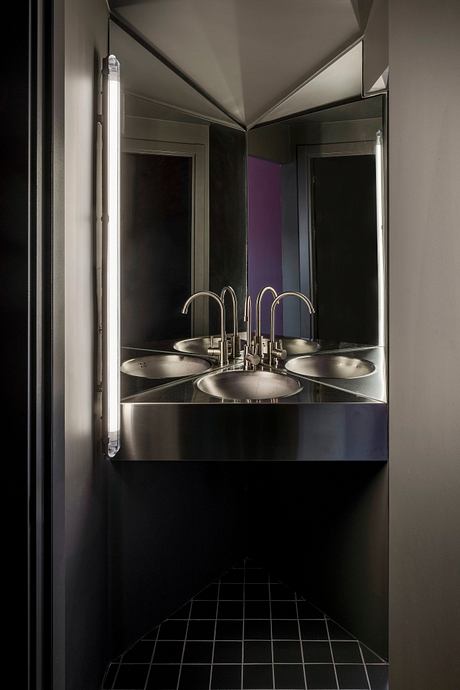
Passages on either side of the wall provide access to smaller rooms, facilitating easy movement and encouraging exploration.
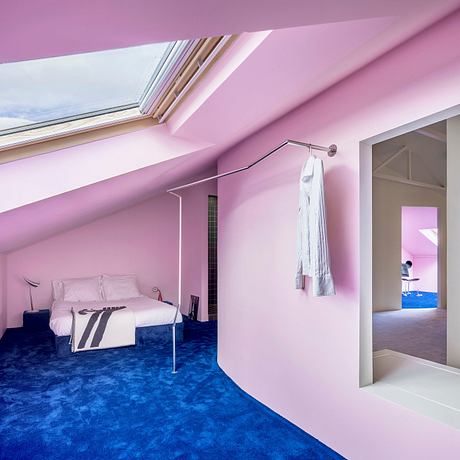
Modular Approach to the Bathroom
This design requires less floor space and encourages unique interactions within the apartment.
Casa Antillón envisioned a person waking up, walking barefoot across the carpet, and stepping directly into the shower without opening or closing doors.
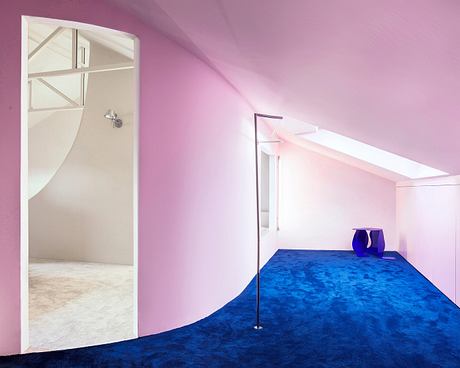
This secret passage connects rooms and offers bathroom access, allowing residents to choose their paths through the space each day.

Photography by Imagen Subliminal
Visit Casa Antillón
