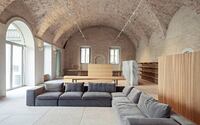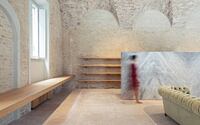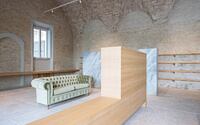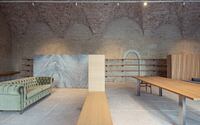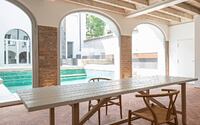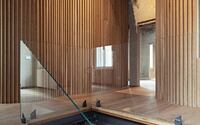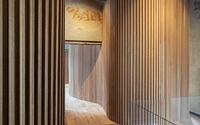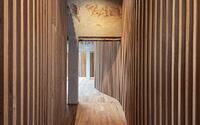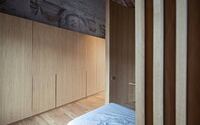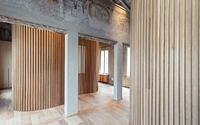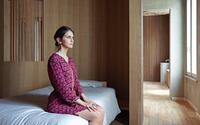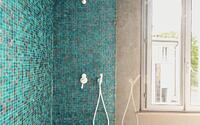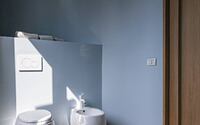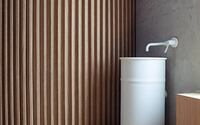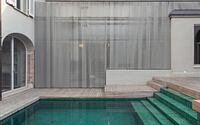CV Apartment by Archiplan
Located in the charming city of Mantua, Italy, the CV Apartment is a stunning example of traditional stone design, redesigned by Archiplan in 2020.
The apartment’s original layout was characterized by two distinct volumes connected by structural glass, which the renovation project retained. However, Archiplan introduced furniture elements at different scales to redefine the hierarchies and paths of individual indoor and outdoor spaces.









About CV Apartment
Chronicles of Renovation: Past to Present
This building has seen a variety of renovations over the years.
The Original Layout: Two Distinct Volumes
The initial design boasted two unique volumes, connected by a structural glass feature.
Our Approach: Respecting the Architectural Layout
Our design approach maintains the original architectural layout, focusing instead on enhancing the individual indoor and outdoor spaces. We achieve this through the strategic placement of furniture of varying scales, which in turn redefines space hierarchies and navigation.
Living Space Transformation: Textural Volumes and Sensual Finishes
In the living space, we’ve introduced furniture elements that create textural volumes, providing a new articulation to the space. To complement this, we’ve given the walls and floors a textural and sensual makeover that strongly influences the overall aesthetic.
Boys’ Bedroom: A Journey into Non-Euclidean Geometry
The boys’ sleeping area is envisioned as a large, basic volume. Within this space, we’ve introduced large-scale furniture pieces with non-Euclidean geometry, creating fluid paths within the regular spatial system.
Photography courtesy of Archiplan
- by Matt Watts