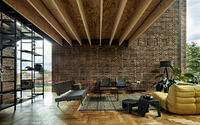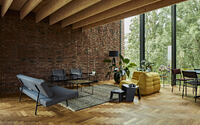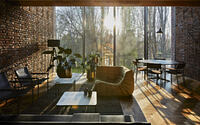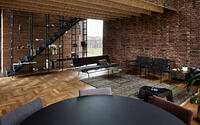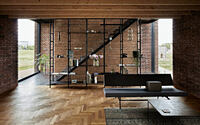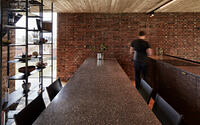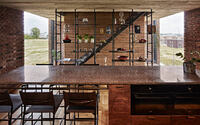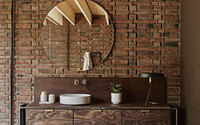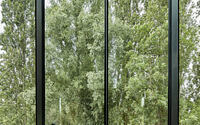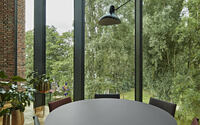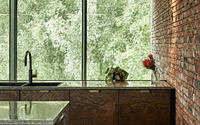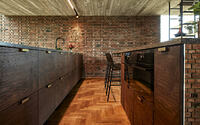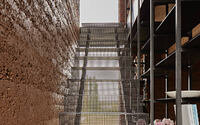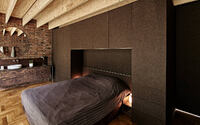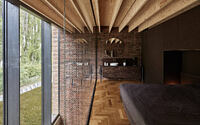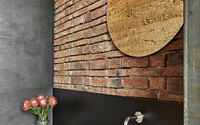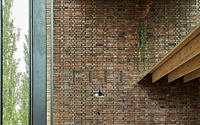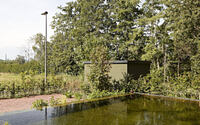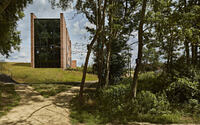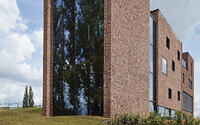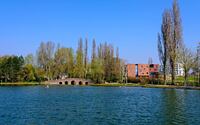Brick House with Rammed Earth Wall by Ast77
Introducing the Brick House with Rammed Earth Wall: a remarkable fusion of modern design, sustainable principles, and traditional brickwork nestled in the heart of Tienen, Belgium.
Conceptualized and brought to life by the esteemed Ast77, this delightful dwelling redefines the quintessential brick house with its unique 15-meter high (approx. 49 feet) rammed earth wall. Bask in the natural sunlight cascading through the fully glazed west facade, blurring the boundaries between the great outdoors and the cozy indoors. This property mirrors the beauty of the adjacent park and the poplars, known for their sun-protecting qualities, while promoting an atmosphere of privacy and tranquility. Combining steel, concrete, wood, and glass, this sustainable haven is designed to adapt to changing housing needs, making it an exquisite blend of innovation, comfort, and sustainability in the architectural world.















About Brick House
A Seamless Transition from Urban to Natural
Acting as the crown jewel in a chain of twelve homes, this house effortlessly bridges the gap between its urban surroundings and the adjacent park.
A Glass Facade: Merging Interior with Exterior
Constructed entirely of glass, the west facade allows natural light to pour in, transforming the interior into an illuminated haven. This design choice creates a delicate interplay between interior spaces and the outside world, making it feel as though nature seamlessly interweaves with the home’s interior. Meanwhile, the mirrored exterior offers privacy, presenting passers-by with a stunning reflection of the park’s poplars. These trees also provide natural protection from the low evening sun.
Rammed Earth Wall: The Focal Point of Design
What sets this house apart is its towering 15m (roughly 49 feet) high rammed earth wall, which takes center stage in the interior design. Complementing this earthy feature are other materials such as steel, concrete, brick, wood, and glass. Together, these elements create an interior ambiance that exudes warmth and natural charm.
Customizable and Sustainable Living
The house is designed as a sustainable, tailor-made suit. While the outer shell is fixed, the floor plan remains adaptable, allowing for changes to accommodate the evolving living needs of current and future residents.
Photography by S. Massart
- by Matt Watts