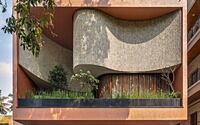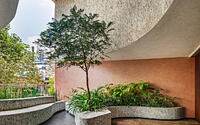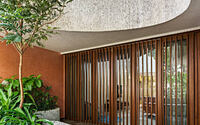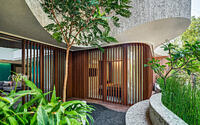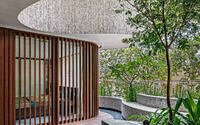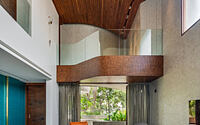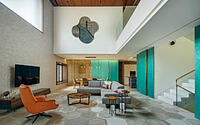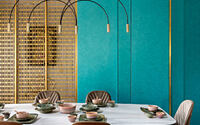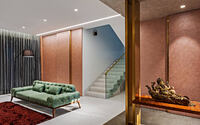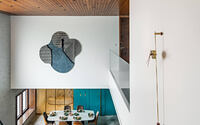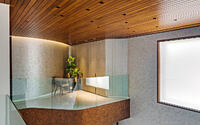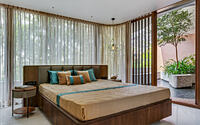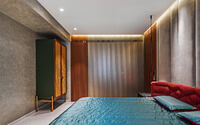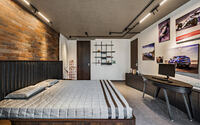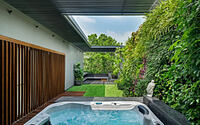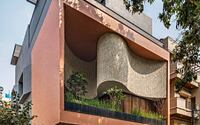Badari Residence by Cadence
Welcome to the Badari Residence, a marvel of contemporary luxury nestled in the heart of Bengaluru, India – a bustling city renowned for its vibrant tech scene and rich cultural heritage. This stunning home, reimagined in 2019 by Cadence, artfully intertwines personal and communal spaces, resulting in an abode that’s as welcoming as it is exquisite. From the double-height living room to the masterfully designed façade, this property celebrates architectural delight at every turn. Be prepared to be swept off your feet by an eclectic fusion of color, texture, and a unique blend of traditional and modern design influences.













About Badari Residence
Distinctive Client Requirements: Crafting Personal and Congregational Spaces
The client specified two distinct types of spaces. We designed one to be personal and intimate, while the other fosters congregation, encouraging interaction among family and friends. We envisioned the building’s exterior and interiors as an assembly of delightful episodes that stimulate the senses through architectural nuances.
The Heart of the Home: The Living Room
We anchored the layout around a double-height space, which breathes life into the home. This central space fluidly connects the living area, dining room, kitchen, prayer room, and exterior deck, creating a unified environment. We further energized the space with an internal balcony and a bridge overlooking it, providing connectivity to the upper floor. The versatility of this space allows for individual needs to intersect, fostering a cozy, interactive setting for the family. The space showcases an eclectic material palette, abundant in color and texture, designed to evoke a sense of warmth and delight.
Bold and Elegant: The Façade
We designed the striking façade as a harmonious assembly of distinct elements. The master bedroom, draped in rough marble, introduces a figural void that adds a unique architectural twist. This ephemeral marble screen, suspended from the ceiling, is framed by an earthy terracotta outline that incorporates a void, housing a verdant garden. This green deck, with its defining void, skillfully bridges the interior of the house with the street it overlooks. The slatted window screen contributes a rhythmic pattern to this structured arrangement.
A Sanctuary Above the Bustle: The Terrace
The terrace, hidden away from the bustling street, serves as a tranquil area for the family to entertain and relax. The home theater room and guest bedroom open onto an expansive space featuring a Jacuzzi and open deck. The slatted roof and elevated green wall ensure the required privacy from neighboring views.
Photography by Shamanth Patil
- by Matt Watts