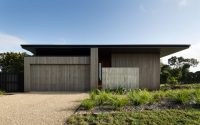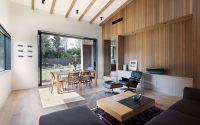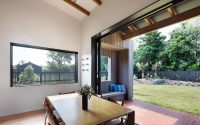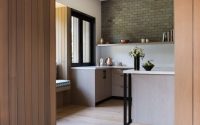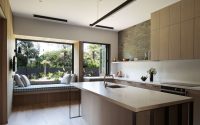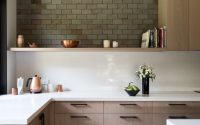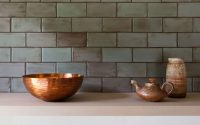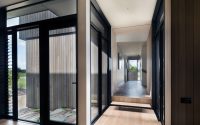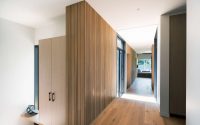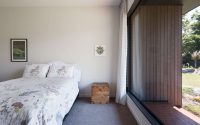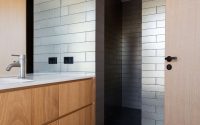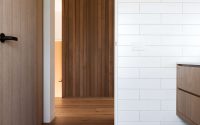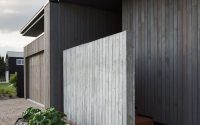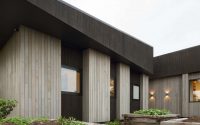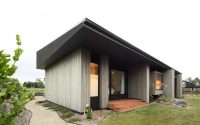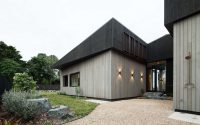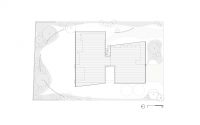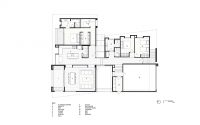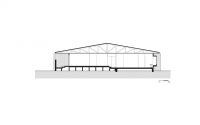House Under Eaves by MRTN Architects
Located in Point Wells, New Zealand, House Under Eaves is a contemporary wooden residence designed in 2016 by MRTN Architects.












About House Under Eaves
This new house, less than an hour from Auckland, sits on a flat site in a semi-suburban area. The site, once pastoral land, is now divided into well-sized sections.
Design Strategy for Privacy and Retreat
We faced a flat, vacant lot with no neighbors. Our design aimed to anticipate the future context and create a retreat from the street. We respected the client’s privacy, providing a layered separation from front to back.
Using Shadow as a Design Element
We proposed using shadow as a design element. An oversized dark roof rests on thick cedar-clad walls, protecting from elements like heavy rain. The black eaves frame landscape views and enhance the greenery.
Modernist Influence and Functional Layout
From the street, the house appears as a simple gable form, inspired by early New Zealand modernist architects. The roof, held by cedar-clad walls, screens the front door with a concrete wall. Inside, the split gable form divides the garage, entry, and guest rooms from the living spaces and master bedroom. A glazed link connects the two wings at the roof’s highest point. This link provides a secondary garden entry and a sheltered outdoor dining space.
Open Living Spaces and Art Display
Living areas flank a wide cedar-lined wall, separating the kitchen from the living and dining spaces. These spaces are on a lower level than the kitchen, enhancing separation through level change and material. The living room features a high raked ceiling with exposed rafters, creating a sense of an outdoor room. This feeling is enhanced by a glazed opening leading to an al fresco sitting area.
The house, called House Under Eave, appears compact from the street. However, the scale expands inside, spilling into a lush garden. Here, the owner can retreat, connected to the garden but sheltered by the eave.
Photography by Anthony Basheer
Visit MRTN Architects
- by Matt Watts