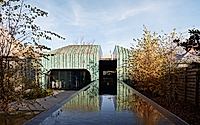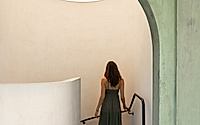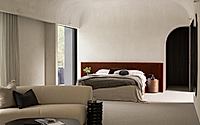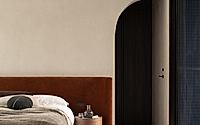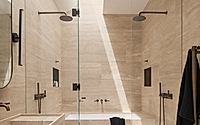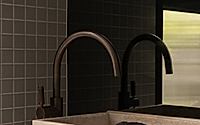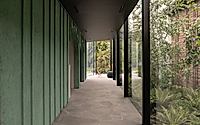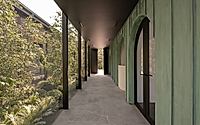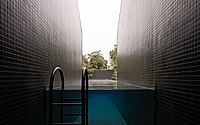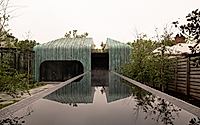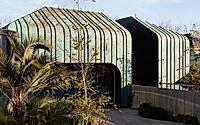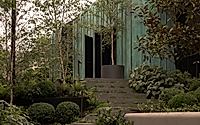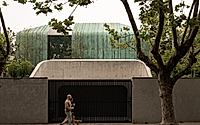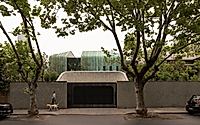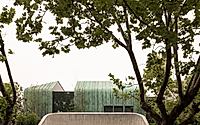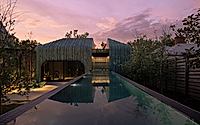Davis House in Melbourne by Blur Architecture
Melbourne studio Blur Architecture has added a copper-clad extension to a Victorian townhouse in the South Yarra suburb of Melbourne, Australia, with features such as an elevated lap pool and a glass corridor that connects the old and new buildings.
Blur Architecture used materials including weathered copper, glass, steel, bluestone pavers and concrete for Davis, which was designed for a homeowner who wanted to improve their exercise and swimming routine at the house.

Blur Architecture used materials including weathered copper, glass, steel, bluestone pavers, and concrete for Davis, which was designed for a homeowner who wanted to improve their exercise and swimming routine.
According to its designer, the extension was informed by the varied architectural character of Richmond Hill and the owner’s highly tailored and personalised lifestyle.
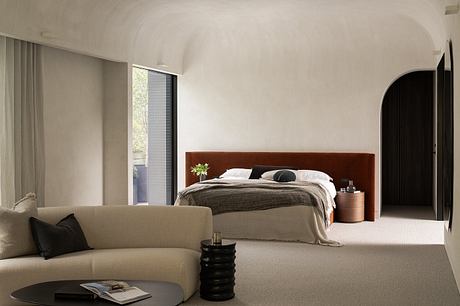
“The material choices opted for ‘natural’ products that express their own colour and texture.”
The extension turns away from the street towards a garden with a mosaic-tiled lap pool that functions as the focal point of a scheme where all spaces converging onto the pool.
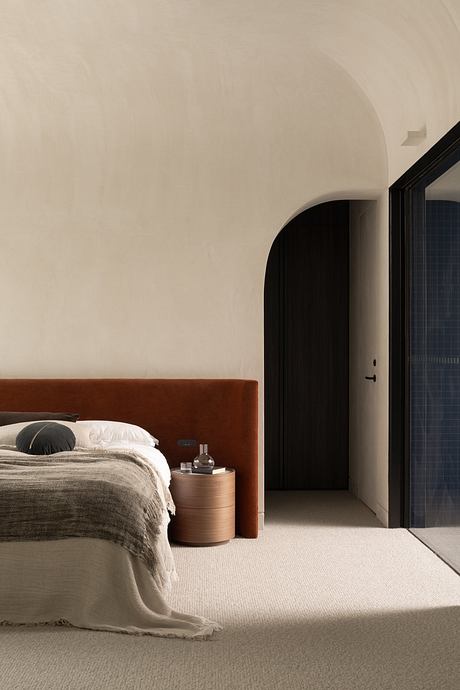
Curved forms soften the edges of the plan and roofline, contributing to the flowing circulation while encouraging water to drain gently from the roof without gutters.
These curves were translated internally to create a consistent architectural language that avoids sharp corners that disrupt the sense of flow.

The programme is arranged with ancillary spaces located on the street-facing side of the building, with primary living spaces facing the pool. “The spaces are deliberately designed to prioritise privacy by focusing inward towards the pool,” Bouden explained.
“The curved shape of the TV room allows the living space to work back-to-back with the guest suite, while maintaining a layered connection with the open bedroom next door.”
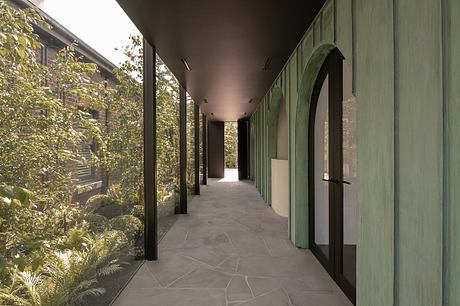
“The glass walkway serves as an umbilical cord, bridging between old and new and allowing northern light into the original house,” Bouden said.
“More than just a circulation space, the crazy paving forms a liminal space between indoors and outdoors,” says architect Khalid Bouden.
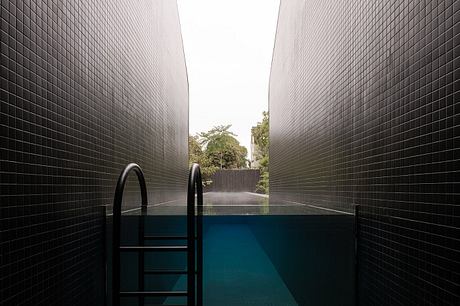
Automated louvres are fitted to the street-facing elevation, providing privacy and a changing expression between day and night as well as shading from the western sun.
A traditional stoop on the street-facing facade informs a similar stepped entrance to the new building, making it appear as a continuation of the streetscape.
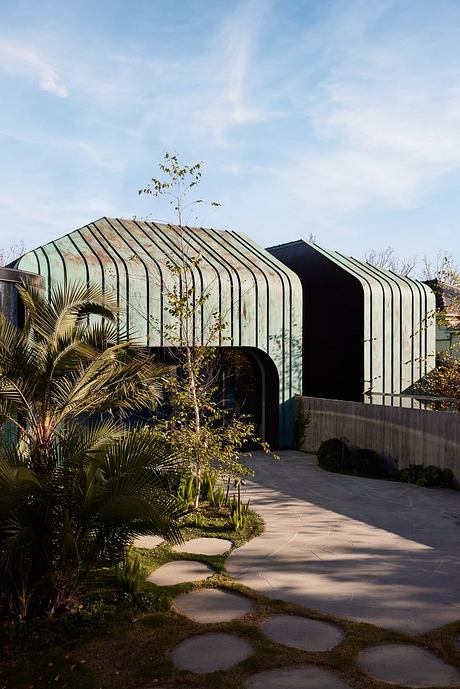
The weathered copper cladding forms a rainscreen facade to protect the insulated steel panels below, while a convoluted foam ceiling lining optimises the acoustic quality of the zinc.
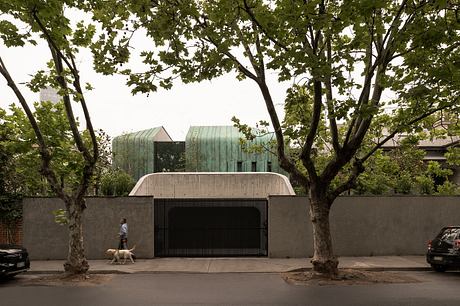
“The zinc, as opposed to the weathered copper used on the facade, provides a subtle variation in colour and aesthetic,” Bouden said.
“It provides a more restrained backdrop for the garden while continuing to serve the same acoustic properties.”
The building is completed with tactile flooring of bluestone crazy paving and engineered floorboards that provide a subtle backdrop for a collection of personal artefacts curated by the owners in collaboration with Blur Architecture.
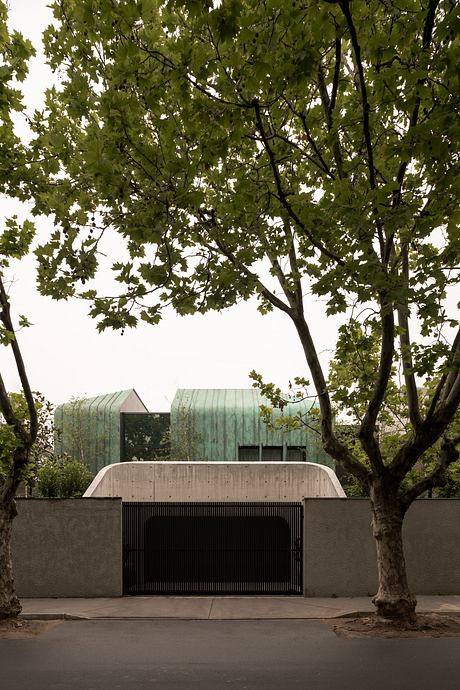
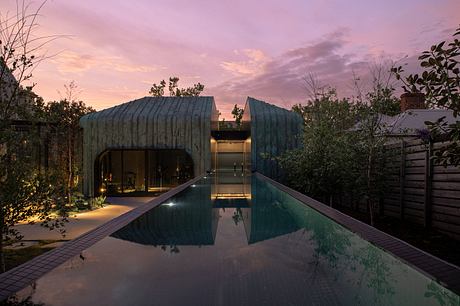
Photography by Dion Robeson
Visit Blur Architecture
