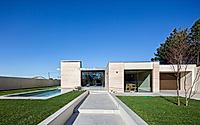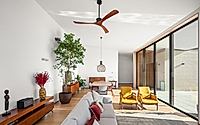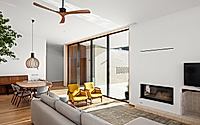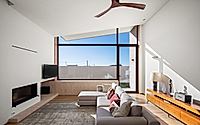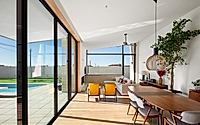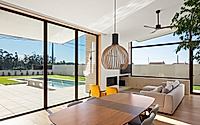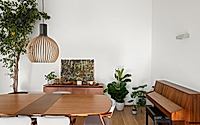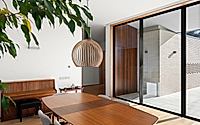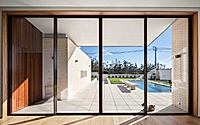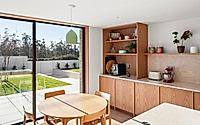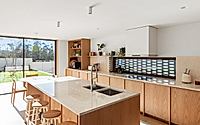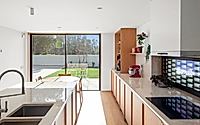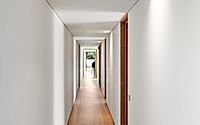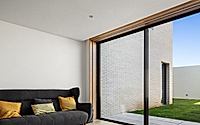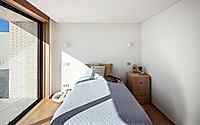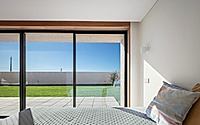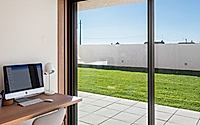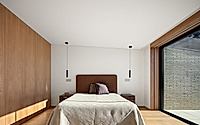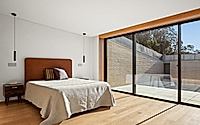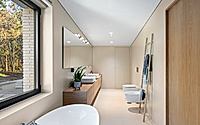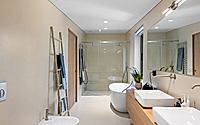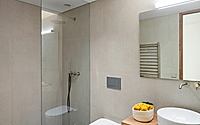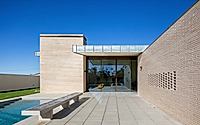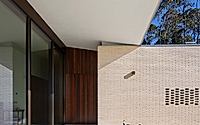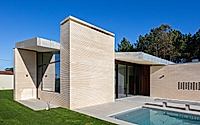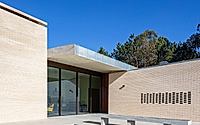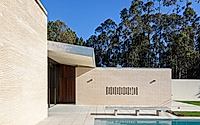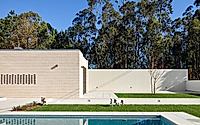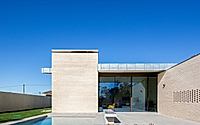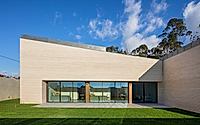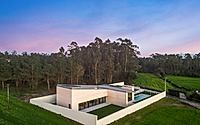Casa no Campo by PFArchStudio Offers Harmonious Country Living
Designed in 2023 by PFArchStudio, Casa no Campo is a house located in Porto, Portugal. With a focus on unpretentious and harmonious living, the design emphasizes a strong connection with the exterior and respects the site’s agricultural surroundings. The minimal use of materials and carefully planned orientation create a space defined by light and shadows, offering a seamless blend of modern and traditional elements for a family of four plus two.

Casa no Campo is located in the agricultural parish of Gandra and intended to be a home for a family of four plus two that wanted to escape the city life.
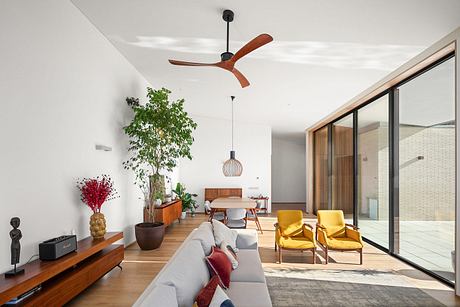
The client desired an easy, unpretentious house that responded to the imaginary country experience, with a strong relationship with the exterior, which would age well and respectes the site.
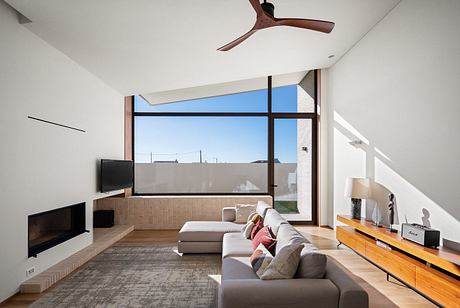
Essentially the roof defines the house. A ramp plan that protects the building from southern rains and draws an L that is actually a T shape, as it defends itself from the constant North wind.
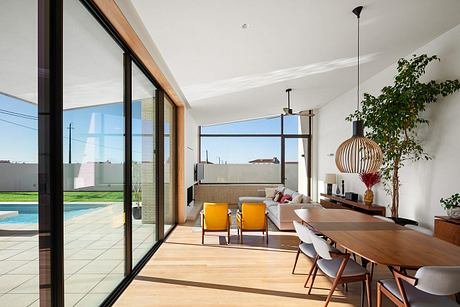
The private areas are located on the North side of the building, although they are mostly open to the West, where a more intimate portion of the garden that surrounds the entire house develops.
Taking advantage of the attic created by the inclined roof, the main suite of the house is created, which opens privately onto an outdoor patio split into the roof.
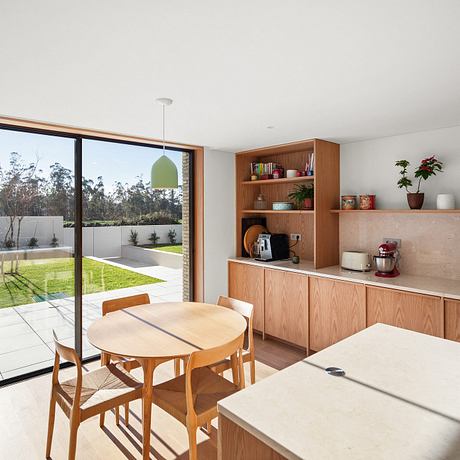
With the desire to live in the countryside came a desire for communion with the environment, to which the house should not be alienated, so the choice of materials used followed this desire.
The entire building has a minimal use of materials. The exterior is lined with manual brick, European Oak is the only wood used and the exterior concrete slab flooring is produced in the region.
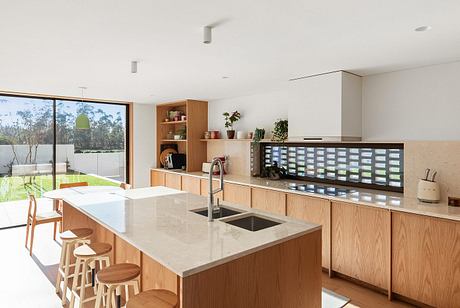
Everything else is done by light and shadows, and by the experience and the free appropriation of a family that wants to be happy.
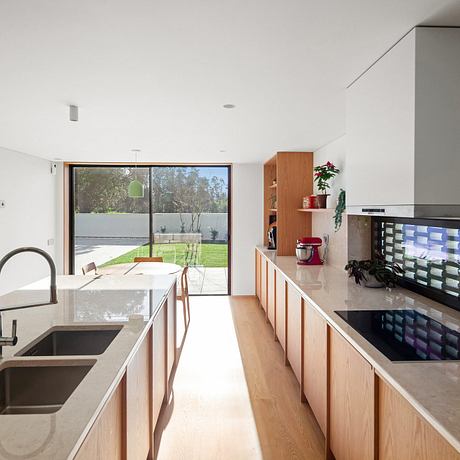
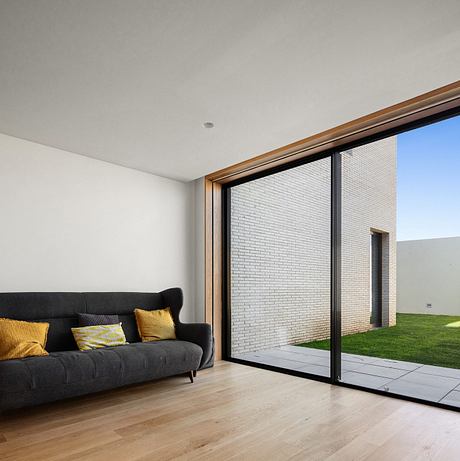
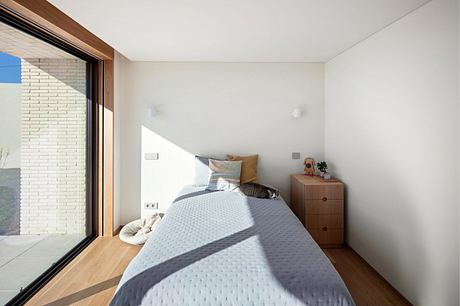

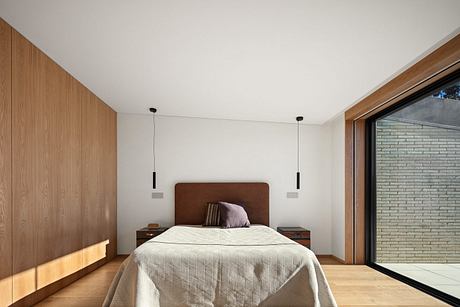
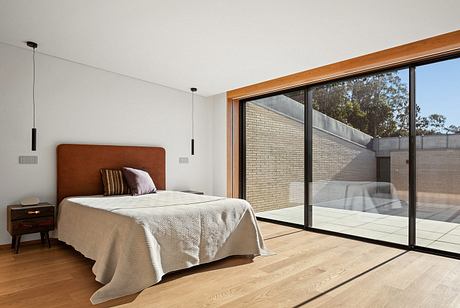
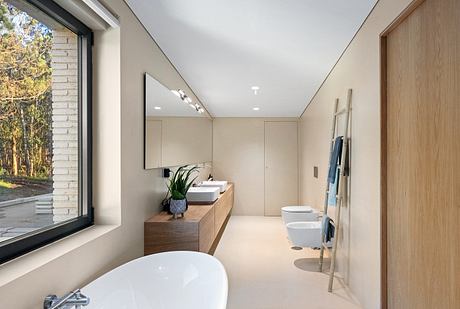
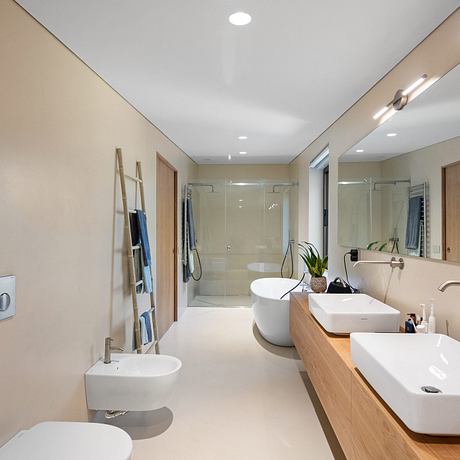
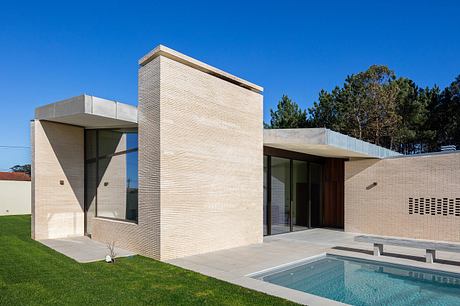
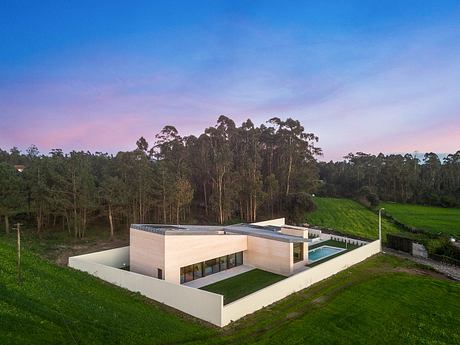
Photography by João Morgado
Visit PFArchStudio
