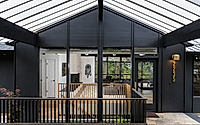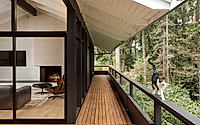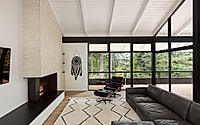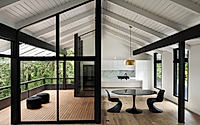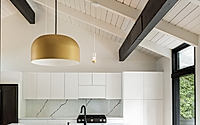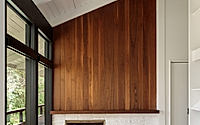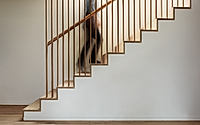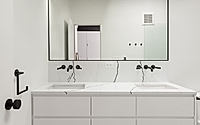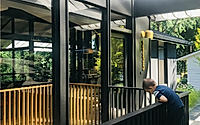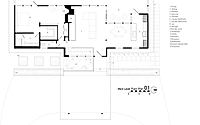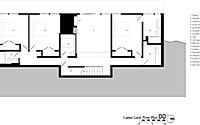Fernwood Gets a Contemporary Update in Portland
Centerfield Studio has completed its first home redesign in Portland, Oregon’s Northeast neighborhood. Originally built in 1958 by Peacock Construction, Fernwood is a two-story house set into a hillside. Centerfield Studio focused on minimizing the home’s original negative aspects while preserving its classic features, such as the gently sloping roofline.

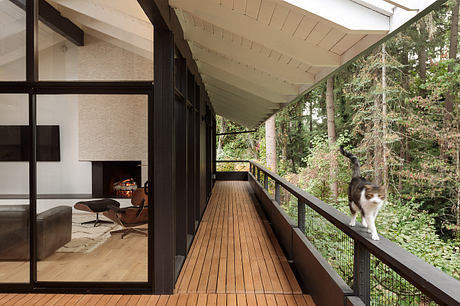
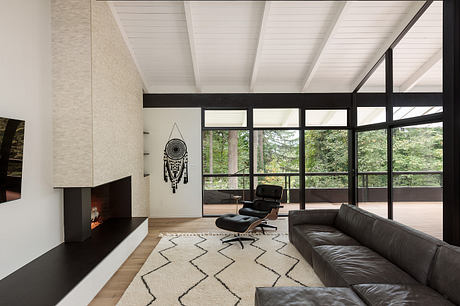
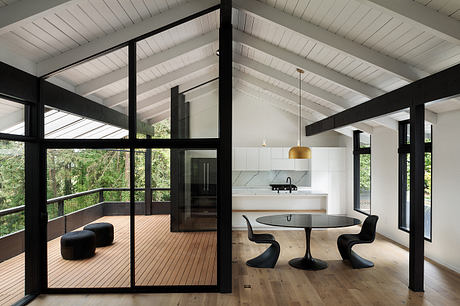
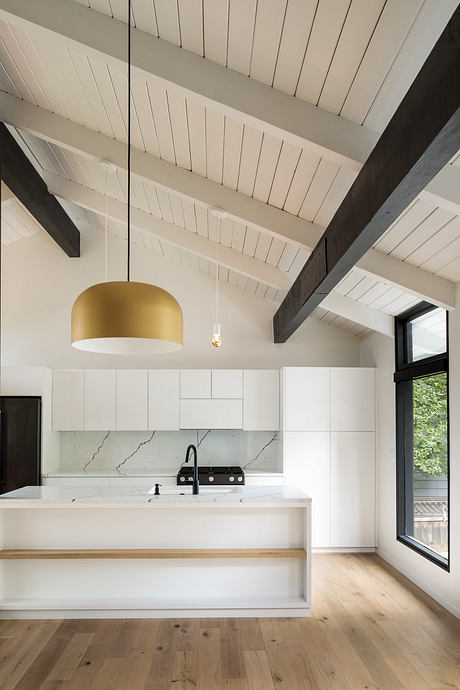
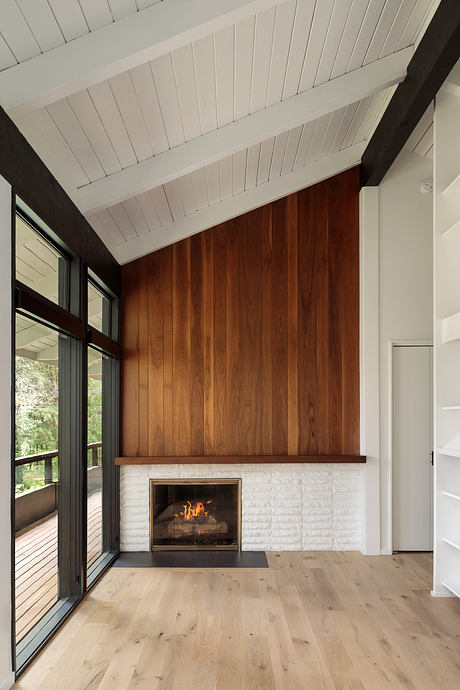
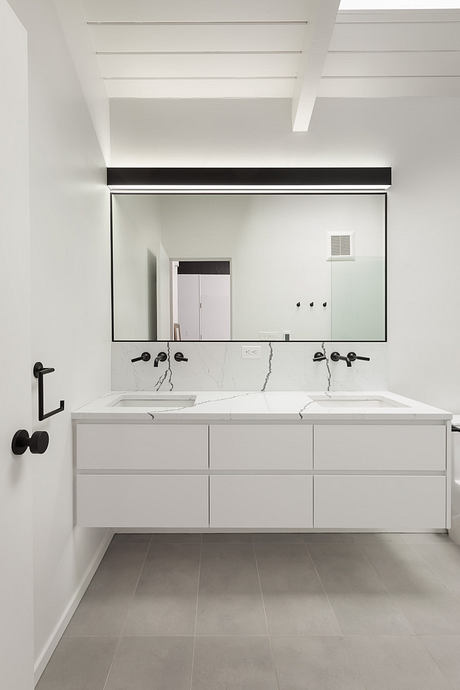
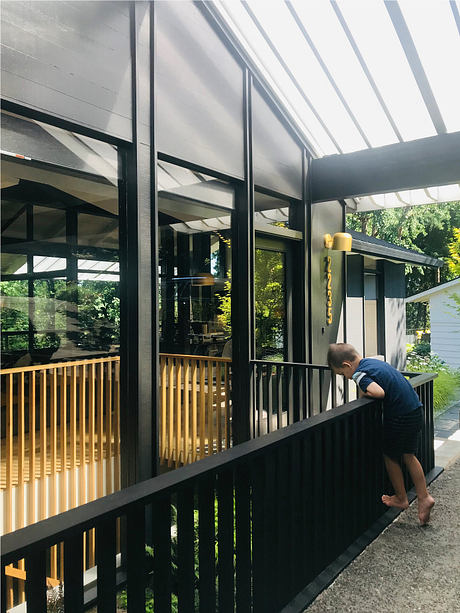
About Fernwood
This 2,800 sq ft mid-century modern remodel represents the Studio’s first co-development along with Woolly Mammoth Ventures. Development team’s goal is to revive uniquely beautiful properties back from extinction with a shot of contemporary adrenalin.
Photography by Chuck Collier Schmidt
Visit Centerfield Studio
