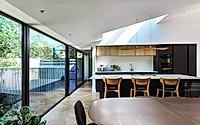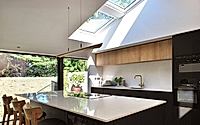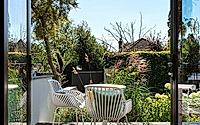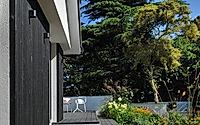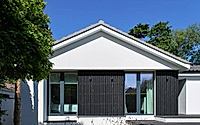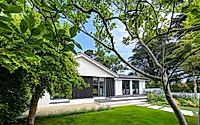Garden Retreat by David Flynn Architects Extends Blackrock Bungalow
Garden Retreat by David Flynn Architects extends a 1970s bungalow in Blackrock, County Dublin, Ireland, into its surrounding garden. Designed in 2021, the project enhances the home’s connection with nature by adding glazed sliders and rooflights to the rear and features to the front such as external insulation and a timber porch, allowing for a more open interior and increased access to the garden spaces.

A 1970s bungalow within a brilliant garden. Behind the house, a steep level change reveals a basement with garden access, while the ground floor extends out to a patio in the treetops.
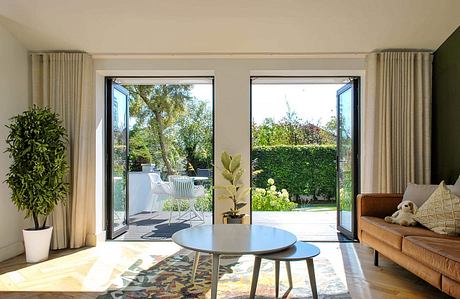
Despite the lively surroundings, the interior was dark and somewhat detached from the patio and gardens. When we were appointed as architects for this project, we knew we had to create a strong connection to the garden. New large glazed sliders across the rear elevation allow the interior to reach out into the garden as the patio becomes part of the living spaces. A glazed screen, large rooflights, and open plan reconfiguration will result in bright, comfortable spaces.
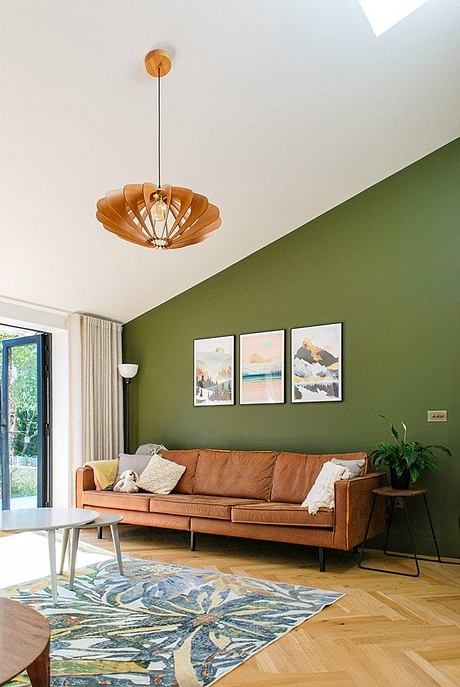
As the front garden could only be accessed through a single door in a recessed porch, the garden and house existed as two separate entities. Glazed double doors across the front elevation replace windows allowing access from all rooms onto a stepped timber porch. External insulation increases the energy efficiency and creates semi-covered spaces. These architectural interventions create an inviting, inhabited space, perfect for enjoying the morning sun.
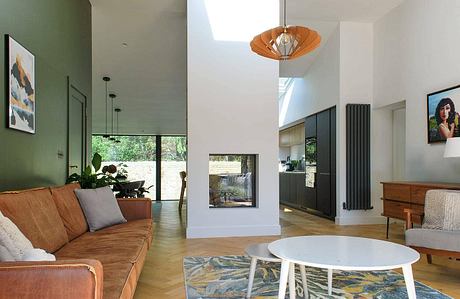
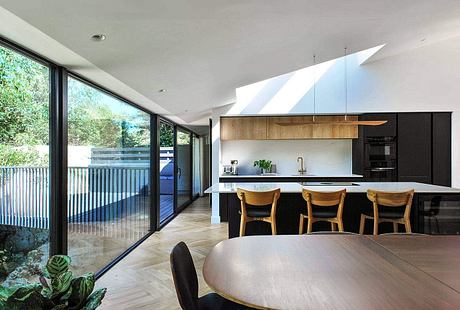
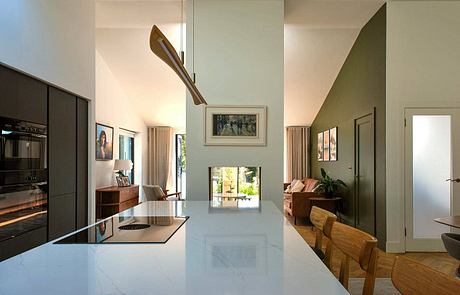
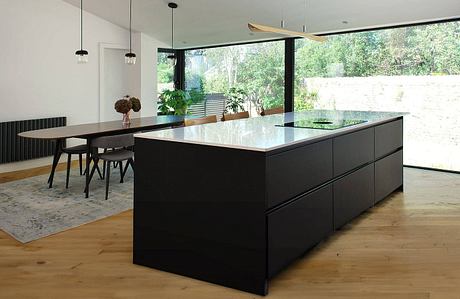
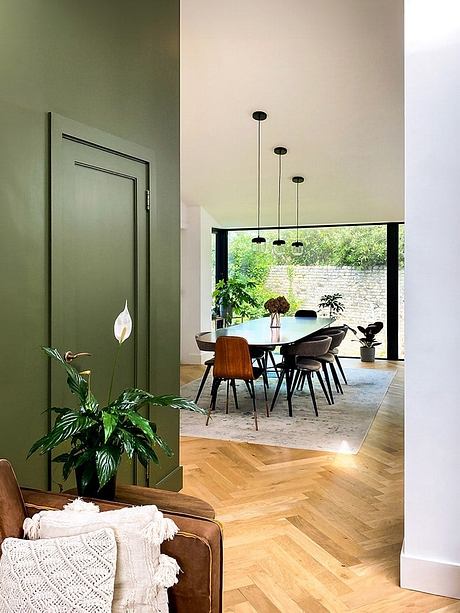
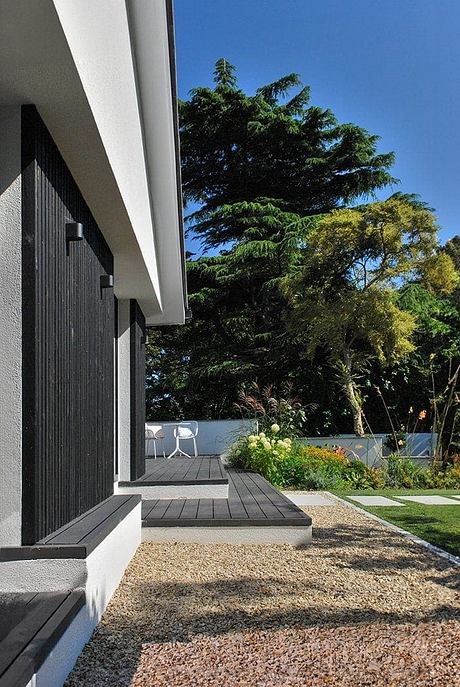
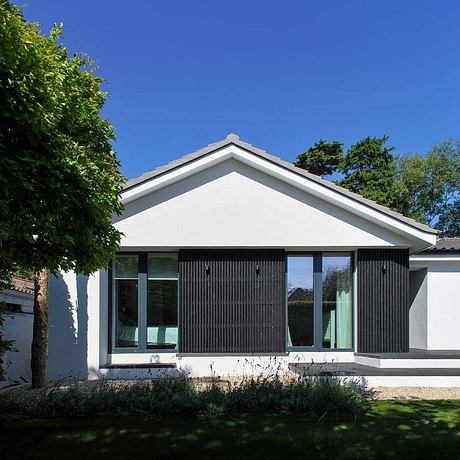
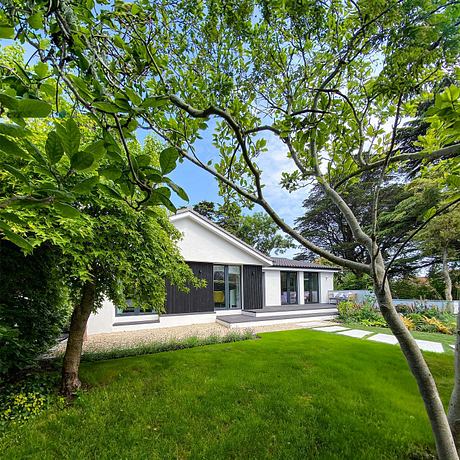
Photography courtesy of David Flynn Architects
Visit David Flynn Architects






