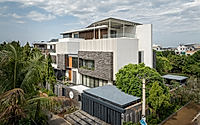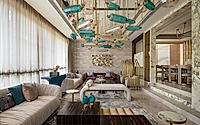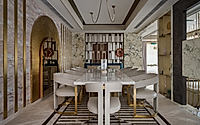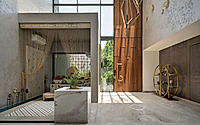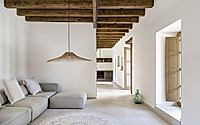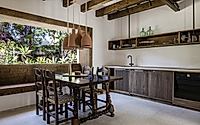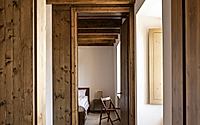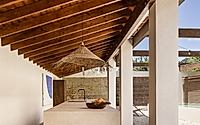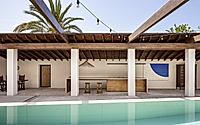Trivikramalaya Residence by AND Studio Maximizes Natural Light
Trivikramalaya Residence by AND Studio is a climate-responsive home located in Jaipur, India. Designed in 2024, this 15,000-square-foot residence incorporates natural light as a key element, using skylights, deep fenestrations and strategic openings to maintain a cool atmosphere.

Harnessing Natural Light
Trivikramalaya Residence in Jaipur, India, is a 15,000-square-foot masterpiece designed by AND Studio. Set against Jaipur’s arid desert landscape, this architectural gem uses natural light as a principal design element, transforming living spaces into serene and inviting environments. The design employs skylights, deep fenestrations, and openings to flood the interiors with sunlight, all while maintaining a cool and comfortable atmosphere. This balance between illumination and insulation forms the core of the residence’s climate-responsive design.
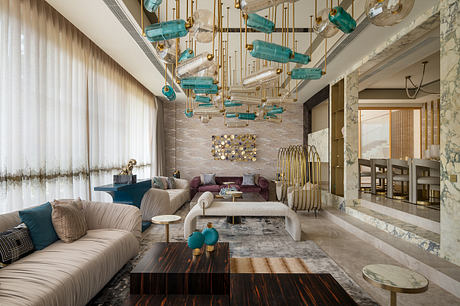
At the heart of Trivikramalaya is a strategic interplay of light that enhances the home’s spatial quality. The residence is crafted to optimize natural illumination, with features like a dramatic double-height foyer and a central staircase that lets light cascade through the space. Skylights throughout the home ensure that sunlight permeates gently, while the use of stone, timber, and muted finishes adds texture and warmth, creating an ethereal atmosphere.

Blending Social and Private Spaces
Trivikramalaya Residence is meticulously designed for connection, seamlessly blending expansive social spaces with intimate private areas. The social core of the home features informal lounges, outdoor terraces, and a vibrant bar area. These spaces facilitate effortless entertaining, allowing guests to move fluidly between indoor and outdoor environments, creating a sense of openness and fluidity.
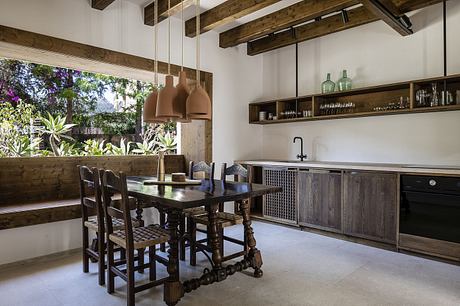
In contrast, the residence offers secluded retreats, such as a private den and serene decks, providing a calming environment for relaxation. These areas ensure that the home remains a sanctuary, offering spaces where residents can escape the hustle and bustle of daily life. The outdoor spaces, including shaded terraces and a covered courtyard, further enhance the connection with nature while offering protection from the desert’s harsh elements.
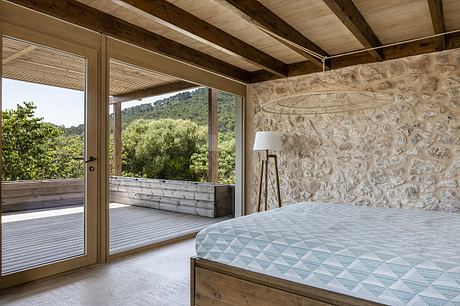
The Transformative Power of Light
Architecturally, Trivikramalaya is defined by its dramatic double-height foyer and central staircase, which act as sculptural elements within the home. The grand foyer is illuminated by natural light from a skylight above, setting a tone of elegance and tranquility. The central staircase not only visually connects the home’s different levels but also allows light to cascade through the double-height space, creating an interplay of brightness and shadow that evolves throughout the day.
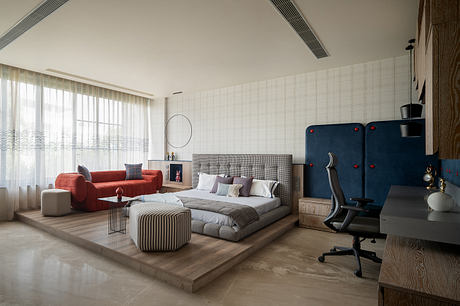
Through thoughtful design, AND Studio has crafted a home that serves as both a sanctuary for its residents and a dynamic, living space resonating with the rhythms of nature. Trivikramalaya Residence stands as a testament to the transformative power of natural light in architecture, offering a unique and beautiful response to the challenges of Jaipur’s desert climate. As the sun traverses the sky, this residence becomes a living canvas where light and shadow dance harmoniously, constantly redefining the mood and spatial quality of each room.
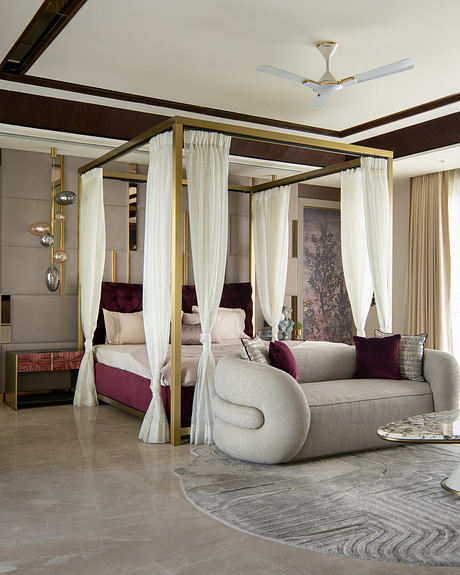
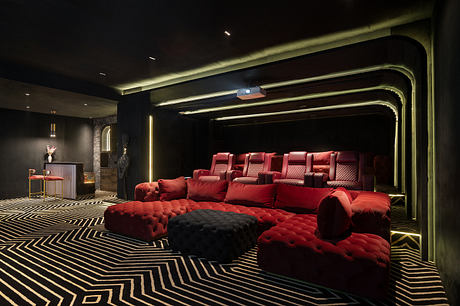
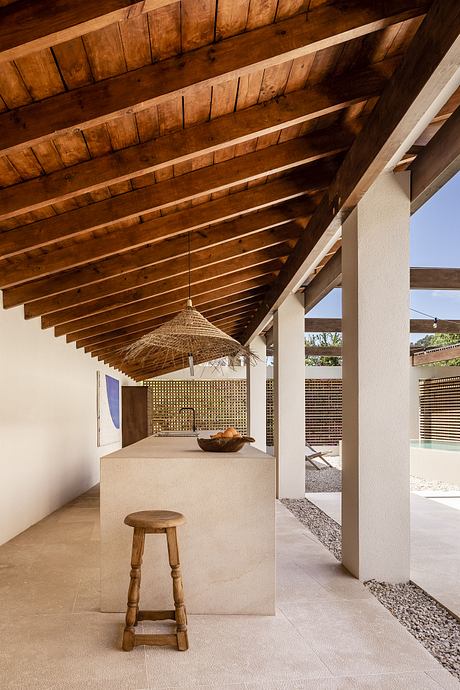
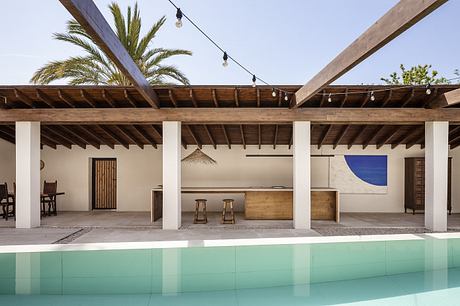
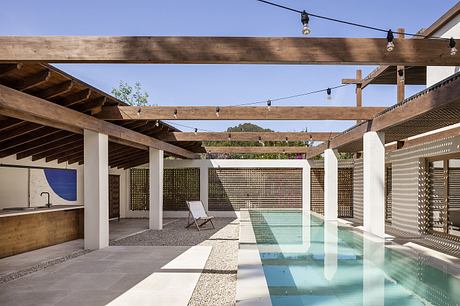
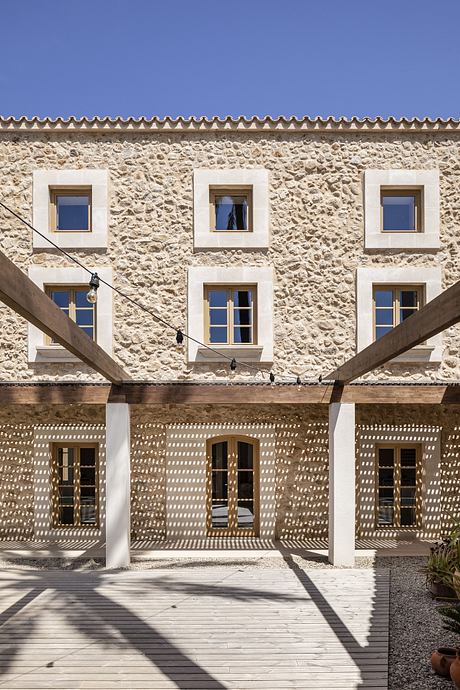
Photography courtesy of AND studio
Visit AND studio
