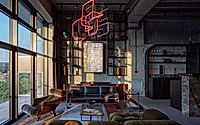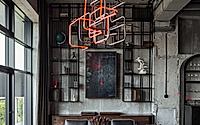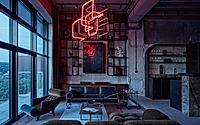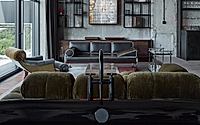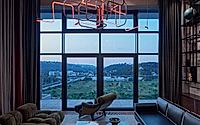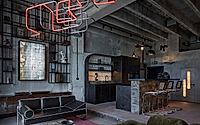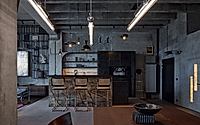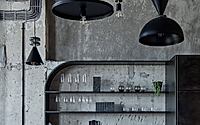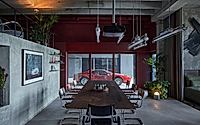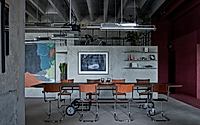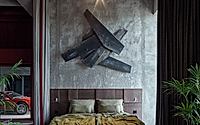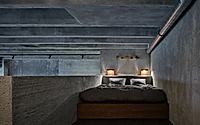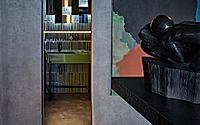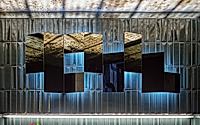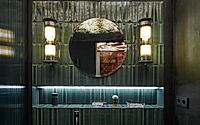Vanguard Loft Balances Industrial and Modernist Aesthetics
Skull Studio designed the Vanguard loft in Prague, Czech Republic, in 2023. This innovative space harmoniously blends industrial architecture with early 20th-century modernism. The open-plan layout includes a central living area, flexible movable walls, and an elevated gallery. A tribute to racing legend Eliška Junková influenced its design, incorporating modernism, futurism, and functionalism.

Interior Balances Industrial and Modernist Aesthetics
The interior pays homage to Czech racer Eliška Junková, once Bugatti’s ambassador in Ceylon, as well as the early 20th-century First Republic architecture of newly independent Czechoslovakia.
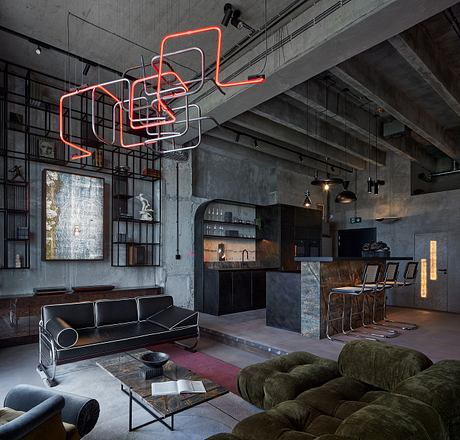
She and her partner designed the loft with the Globetrotter character in mind, drawing on the theme of time and time-travel.
“We wanted to create a relaxed everyday environment, balancing delicate matters of functionality, comfort and leisure, infused with the increasingly topical concern with time,” Krausová continued.
“The selected combination of colours, materials and distinctive designs is half wonderfully nostalgic, half invigoratingly progressive.”

Open-Plan Layout Features Movable Walls and Curtains
A pink coffee books display and a geometric bookcase define the lounge. Here, formalities are left behind surrounded by a mixture of vintage furniture like Jean Michel Frank’s chairs and Eero Saarinen’s Womb-type armchairs with green mohair velvet covers.
A massive window framed in stainless steel steps onto the terrace, fitted with outdoor furniture for summer relaxation and a set of abstract neon tubes that imitate the speed motion blur.
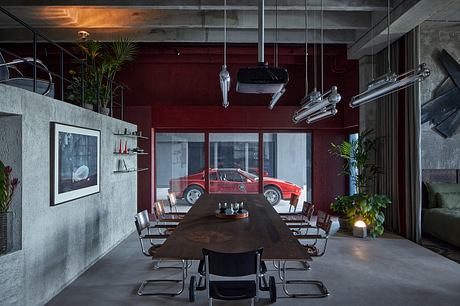
The pantry is a refurbished former phone elevator, elected to symbolize “a firmly set modernist ideal of the First Republic era”. The ceramic tiles here belonged to a now defunct Prague hotel and were overlaid with glossy red tiles for the new fit-out.
A “tough” central column wrapped in rubber and perforated metal supports the ceiling, fitted with linear LED lights throughout.
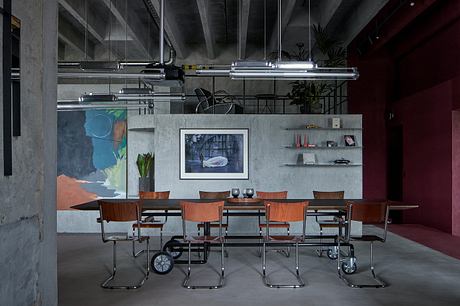
Discovery, too, was a key theme behind the project, suggested in the change of atmosphere when moving to the more private area.
Here, Skull Studio played with openness and separation to provide flexible yet unrestricted zones – achieved with movable walls and curtains.
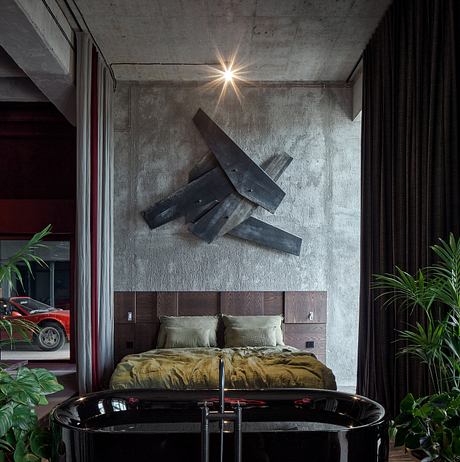
In the main bedroom, an orange headboard is placed at an angle. Both the bedroom and the lounge are equipped with an enamel bathtub to suit the arrangement.
“Our hero, The Globetrotter, is an unabashed connoisseur of comfort,” said Krausová.
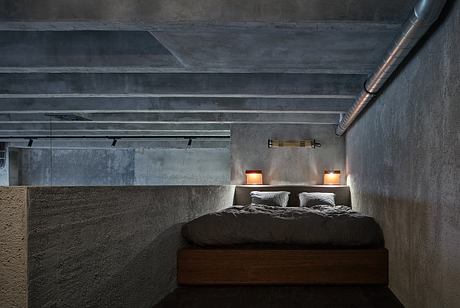
Design References Racing Legend Eliška Junková
The furniture comes in wave-like shapes juxtaposed to an overall rectangular layout. A mixture of the duo’s finds during their “globetrotter” encounters were supplemented by fixed elements made to measure *in situ*.
“This bricolage feel balanced with the functionalism spirit reminds me of the images that stream in my head while driving across the Swiss slopes,” shared Krausová.
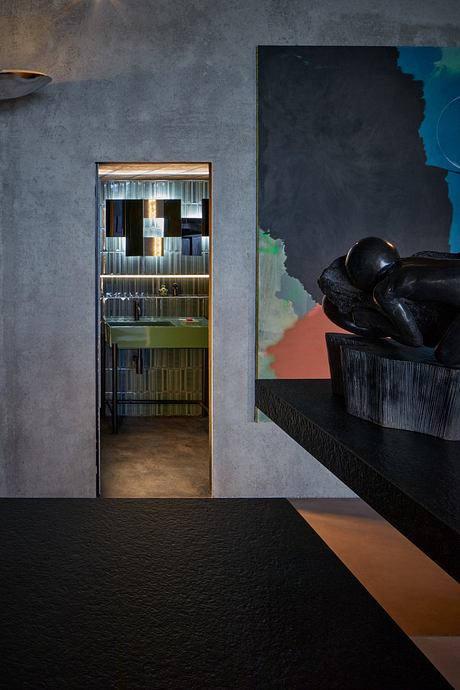
While industrial materials like concrete, steel, glass and wood paint most of the interior, a terracotta painted stair introduces a contrasting colour.
Upcycled elements like a counter implemented into the wall opposite the kitchen and a canopy bed in the guest room complete the decor, appearing throughout the space in varied sizes.
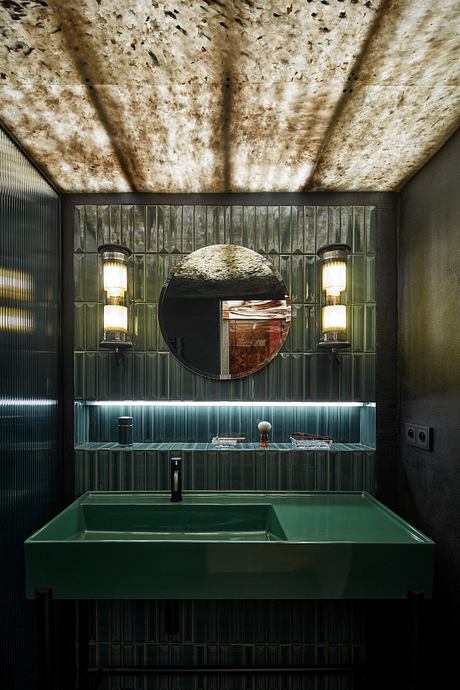
Furniture for outdoor use has been integrated into the interior as another nod to the overarching theme of travel.
Reinforcing the script-like quality of the design, there are a number of reminders suggesting Junková used to compete at night.
Playing with the modern-cum-futuristic theme, the interiors gravitate towards a chromatic scale, where the tone turns from the nocturnal lightness to the warm, routine coziness of the private space.
A vinyl record player, a lined sheet and a lamp made of an older mirror provide more domestic, intimate scenes, mimicking a collection of personal memories.
“Our modernity welcomes its contradictions and grasps their transformative potential,” claimed Krausová.
Photography by BoysPlayNice
Visit Skull Studio
