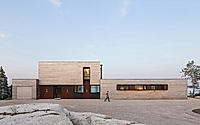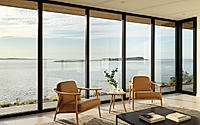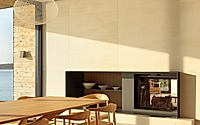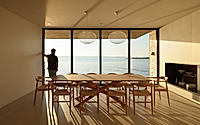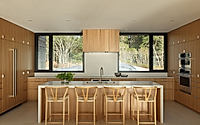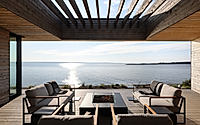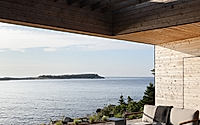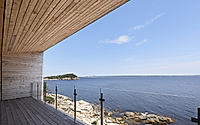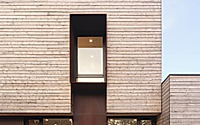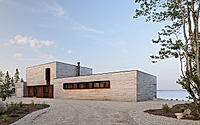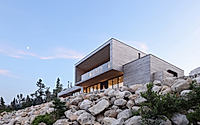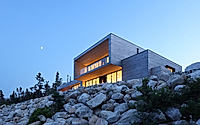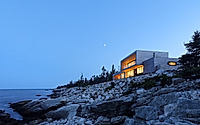Rockbound by Omar Gandhi Architects
Perched atop a rocky shoreline in Hubbards, Canada, Rockbound by Omar Gandhi Architects serves as a refuge from the outside world. Designed with durable materials that adjust to changing weather patterns, this coastal house features an innovative engineering solution to anchor it firmly amidst its challenging locale.

Seaside Shelter on Rocky Landscape
Located amongst the rocky landscape, Rockbound utilises forward-thinking construction techniques and methods developed by the studio.
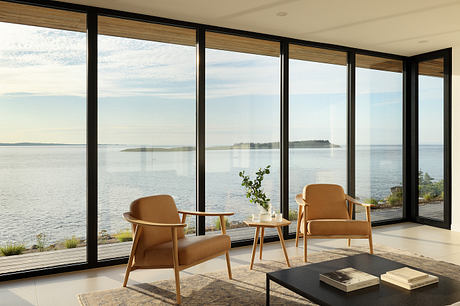
“Rockbound exemplifies a forward-thinking approach to building design, where durability and adaptability to changing weather patterns are paramount considerations.”
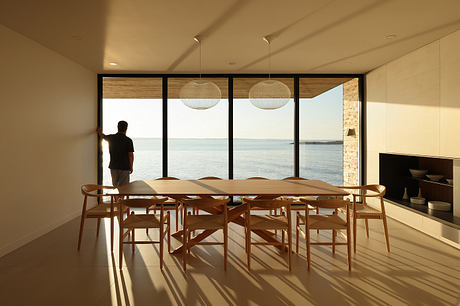
Responding to Site Constraints
A series of micro-piles that helped redistribute the building’s loads were incorporated into the design to address this issue.
“The steel and wood frame was meticulously designed to resist hurricane-force winds, all the while maintaining a sense of delicateness and grace,” said the studio.
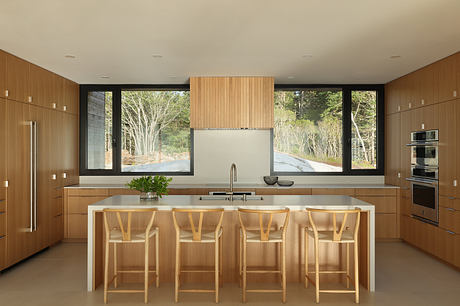
The structure was built parallel to the water to create a protected rear facade with views of Peggy’s Cove Lighthouse on the horizon.
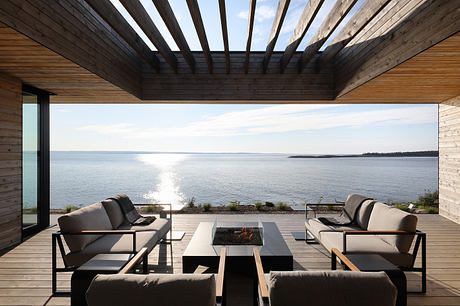
Rockbound’s exterior was clad in golden wood planks that extend to the surrounding patio structures, which merge the interior and exterior spaces, while large glazed walls offer views to the exterior landscape and sea.
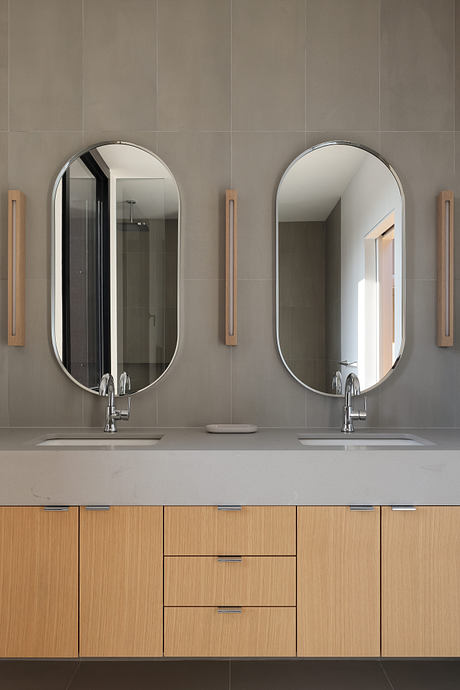
Breathtaking Ocean Vistas
Warm-toned finishes were used in the kitchen and living room areas to soften the otherwise cool spaces, while millwork was used as a visual counterpart for the warm built-in features of the bathroom.

The team collaborated closely with engineering specialists and the client throughout the design and construction process, creating custom designs within the home. The considerations for materials and climate control also include steel window frames and garage doors.
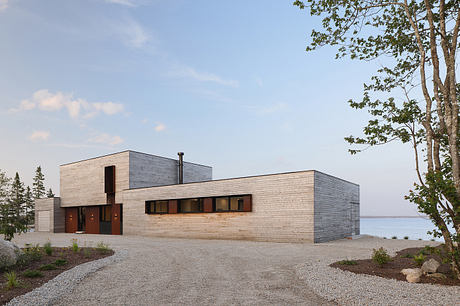
“The architects unlocked new potentials and opportunities that resulted in dynamic and exciting spaces.”
Omar Gandhi Architects is a multidisciplinary design studio based in Canada with offices in Halifax, Nova Scotia and Toronto, Ontario.
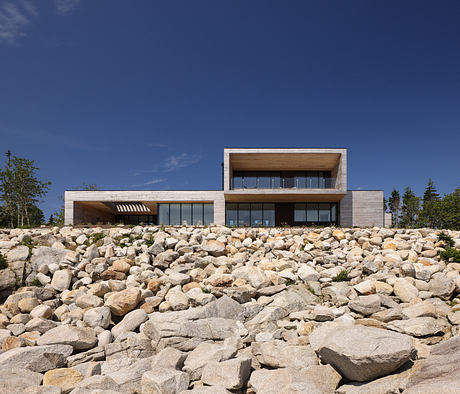

Photography courtesy of Omar Gandhi Architects
Visit Omar Gandhi Architects
