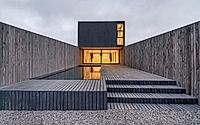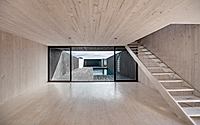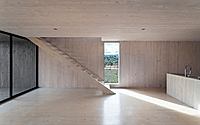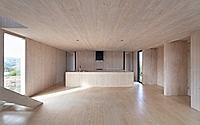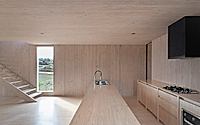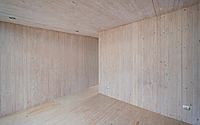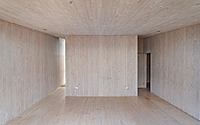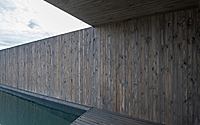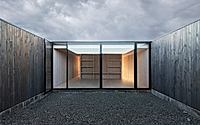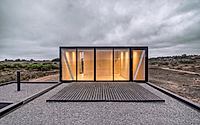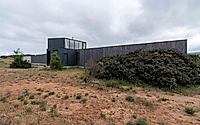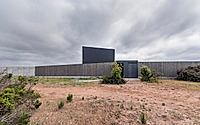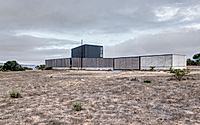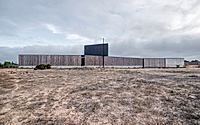Casa Duna by WHALE! is a Sphinx-Like House in Chille
Casa Duna, designed by WHALE!, is a dunelike house set on a flat terrain in the town of Tunquén, Chile. Arranged around linear gardens, the house inverts its geometry, with windows and balconies sitting within the interior, leaving the exterior largely unadorned.

Geometric Timber Design
“The interiors do not encompass the entirety of the volume that is appreciated from the exterior,” noted the studio. “Instead, there is a linear and alternating sequence of rooms and courtyards.”

Unified Exterior Expression
Accompanied by the smaller adjacent private courtyard, these larger than average spaces contrast with the enclosed expression of the exterior walls and add a subtle sense of spatial intrigue that grounds the expression.
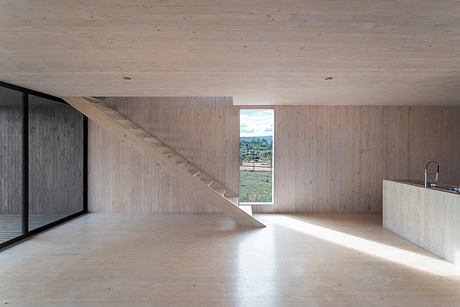
A consistent, albeit shallow, mono-pitched roof creates a shadow line on the facade, adding relief and also contrast to the exterior expression of the portals at the perimeter.
The unified expression of the exterior materials continues on to the decks and fences beyond the sculptural massing of the house, unifying the expression in the landscape and around the perimeter.
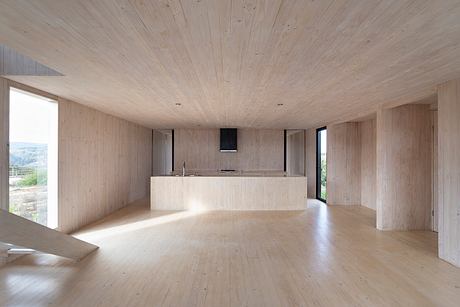
Masonry-Inspired Detailing
On small dormer-like portals, the same beveling was pulled to create views that are focused in the unique trapezoidal opening created by the wood construction that unlike drywall interiors, has the same interior expression on the softer side.
“These larger windows and openings provide the revealed, rather untucked views, giving a sense of greater mystery to the rooms that open their exclamatory presence by pulling shut a large door in return,” said the studio.
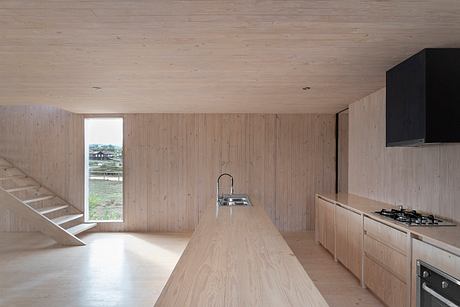
This open area offers a unique view open towards the geography of the landscape at a distance from the property.
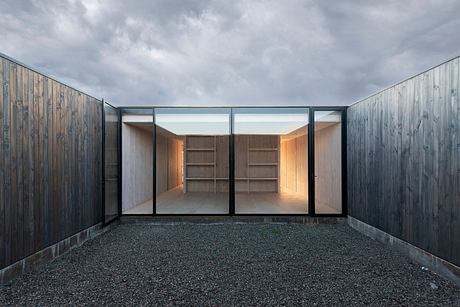
Dual Impression Control
Details continue the monolithic sense of the exterior with knotty wood running seamlessly into rigorous openings back-lighted with a careful placement of large, geometric windows.
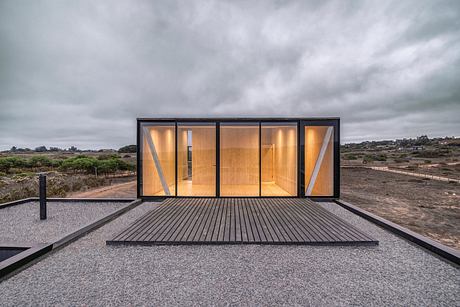
The overall aim of this subtlety is an inverse idea of a house that controls, by way of preservation, the dual impressions in different settings.
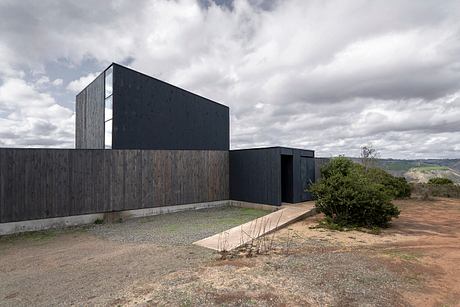
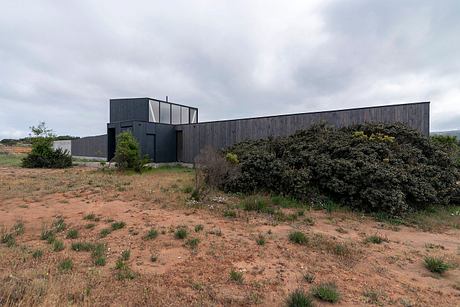
Photography by Natalia Oyarzún
Visit WHALE!
