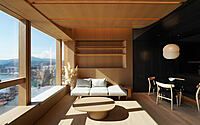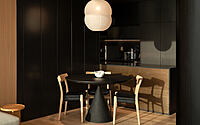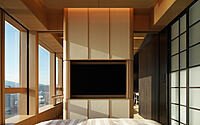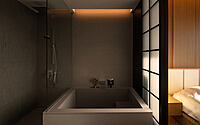Harbour Home: Laab Architects’ Masterpiece in Hong Kong
Welcome to Harbour Home, a modern wooden apartment oasis nestled in the bustling city of Hong Kong, China. Designed by the renowned Laab Architects, this stunning residence offers a refreshing escape from the urban jungle.
Combining cutting-edge design elements with the warmth of wood, Harbour Home redefines luxury living in the heart of one of the world’s most iconic cities.

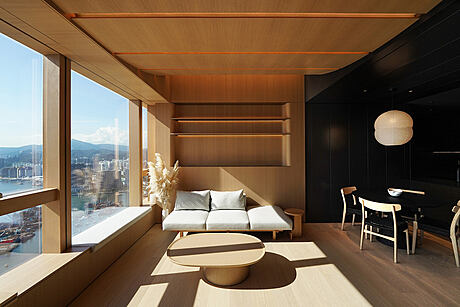
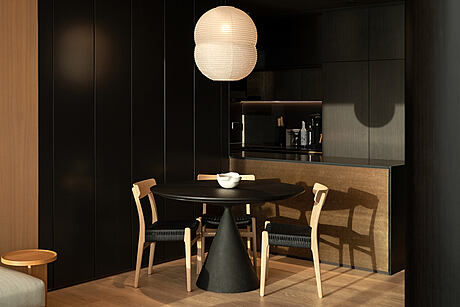

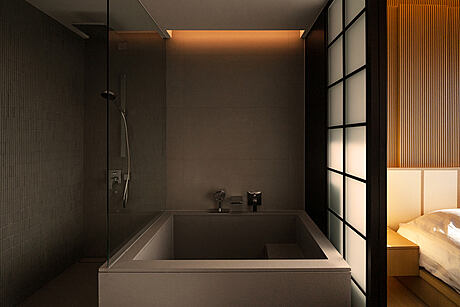
About Harbour Home
Creating a Meditative Oasis During COVID-19
Commissioned during COVID-19, when Hong Kong faced strict travel bans and social restrictions, we designed Harbour Home as a meditative retreat for the owner and his family.
Embracing Light and Darkness in Design
Inspired by Buddhist philosophy, we acknowledge that light and darkness are complementary, not oppositional. In Harbour Home, we bring awareness to both through material choices.
Expansive Living Space with Natural Light
The oak-lined living room embraces the harbor view, expanding one’s senses to the horizon and natural light. We enhance the tranquil ambiance with Asian fabrics, subdued lighting, and rounded corners. We also craft a sliding oak and brass desk to move along the windowsill between the living room and bedroom.
Inviting Meditation through Darkness
Moving away from the window, darkness guides one inward to a meditative state. We use a variety of dark materials, such as black granite, black lava stone, black paper cord, dark concrete paint, and greyish ceramic tiles, alongside dark wood. This adds a sense of depth to the space created by light materials.
Optimizing the Layout for Panoramic Views
We overhaul the layout of the 667 sq ft (62 sqm) apartment to make the panoramic harbor view visible throughout the space. An oak ceiling conceals misaligned beams and softens the rectilinear living room. To create a sense of unity, we use sliding screens to open up all rooms.
Custom Features for Comfort and Relaxation
In the bedroom, a bespoke tapparelle shutter screen hides a wall-mounted television. We design ample built-in storage to maintain a spacious living room. Additionally, we install a custom-made onsen ofuro in the bathroom for the ultimate relaxation experience.
Photography courtesy of Laab Architects
Visit Laab Architects
- by Matt Watts
