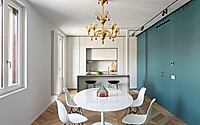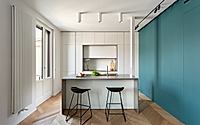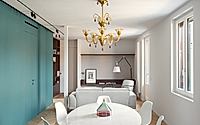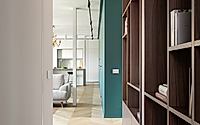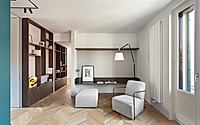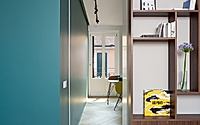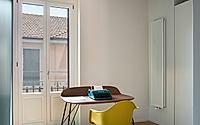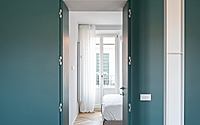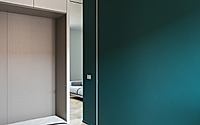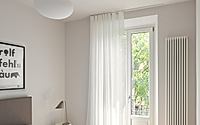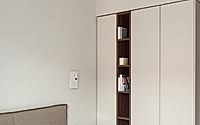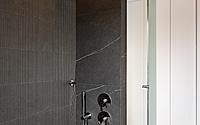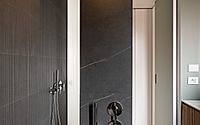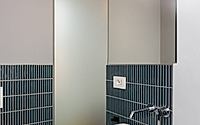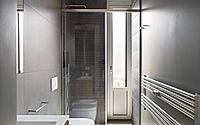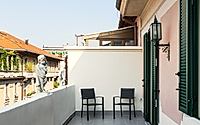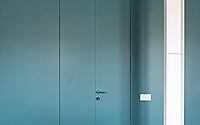DTG Attic Apartment by TGA Studio
The DTG Attic Apartment in Milan, Italy, by TGA Studio showcases a complete redesign of the interior, emphasizing efficient space distribution. The project features an L-shaped blue/green volume defining the night area and enhances the living spaces with large windows facing the terrace.

Complete Redesign of the Interior
The DTG Attic Apartment in Milan, Italy, underwent a transformative renovation by TGA Studio, introducing a new spatial arrangement that emphasizes open and efficient layouts. All existing walls were demolished, allowing for a complete redesign of the space distribution.
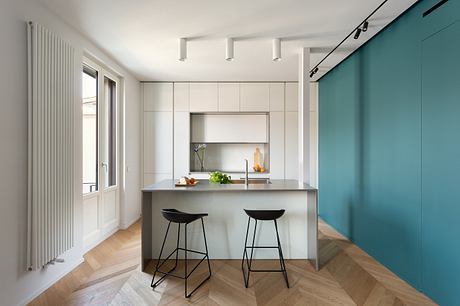
The reimagined interior features a new layout, enlarging the living spaces by incorporating the width of the old corridor. This created more generous areas with large windows facing a terrace that runs the length of the apartment, providing abundant natural light and views of north/east Milan.
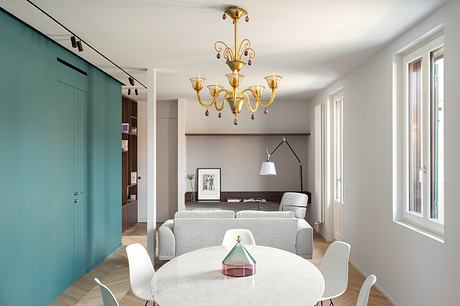
Key elements of the design include an L-shaped ottanio (teal) colored volume that encloses the night zone, consisting of two double bedrooms and two bathrooms. One bathroom serves as a private facility, while the other is communal. This colored volume adds a visually striking definition to the otherwise neutral space.
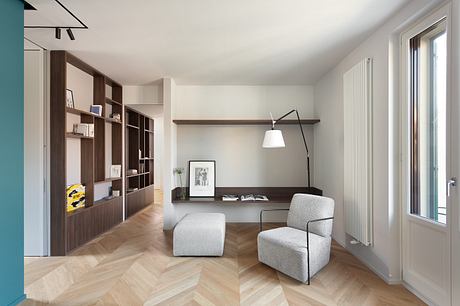
Versatility and Adaptability in Design
A defining feature of the apartment is its circular layout strategy, a common theme in TGA Studio’s projects. The entrance, corridor, living room, and a versatile bedroom/studio are the spaces where this circularity is evident.
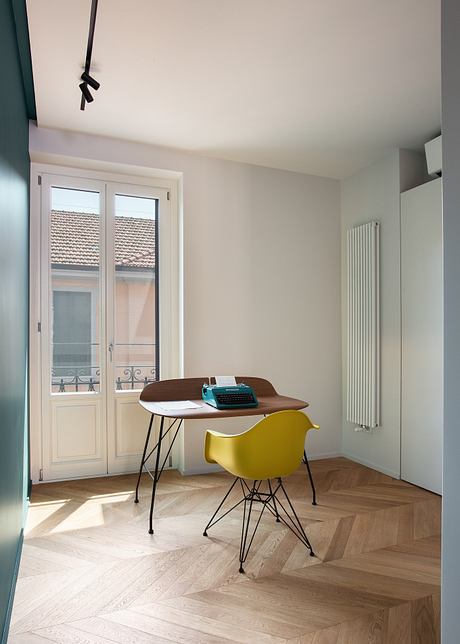
The bedroom/studio serves as a transitional space with full-height sliding doors allowing it to open up to the entrance or living area or be entirely enclosed for privacy. This adaptability lends flexibility to the apartment, catering to various needs and creating an efficiently utilized living environment.
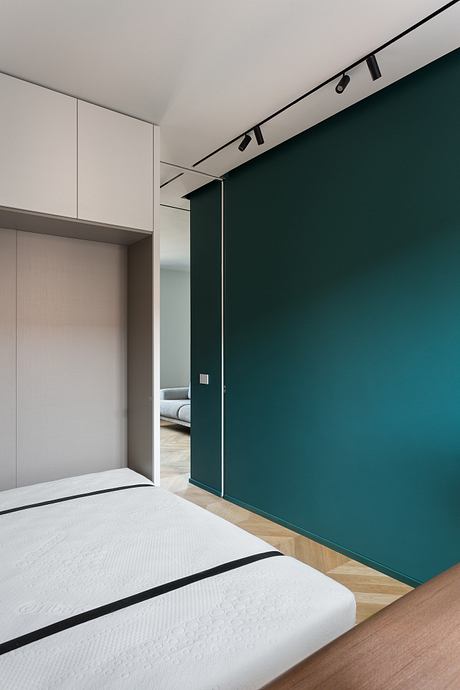
Complementing the living spaces is a generous laundry room and a compact guest bathroom. The day area, consisting of a living room, dining area, and a kitchen with an island, occupies the part of the apartment overlooking the expansive terrace.
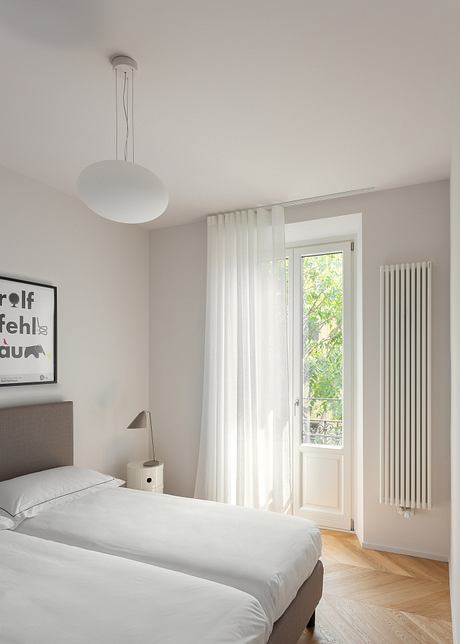
The open-plan living area allows for seamless interaction with the terrace, blurring the boundaries between indoor and outdoor spaces. The terrace, a standout feature of the apartment, extends along the north/east facade, offering an accessible outdoor setting for relaxation and entertainment.
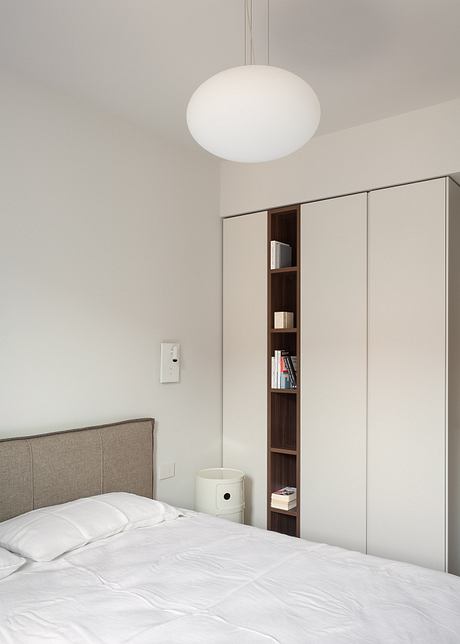
TGA Studio’s design for the DTG Attic Apartment demonstrates a skillful reimagining of space within the constraints of an existing building. Through thoughtful planning and the strategic use of color and openness, the studio has created a living environment that meets contemporary needs while retaining a fluid connection with the surrounding Milan landscape.
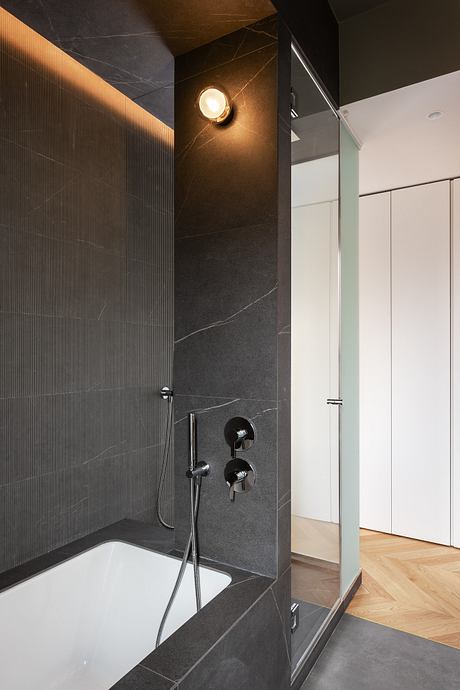
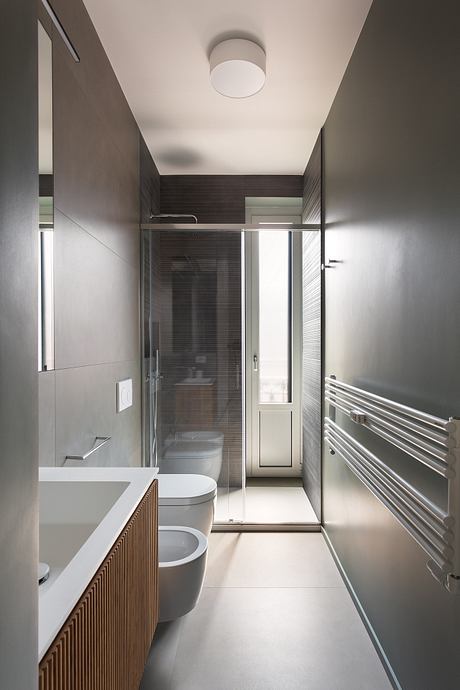
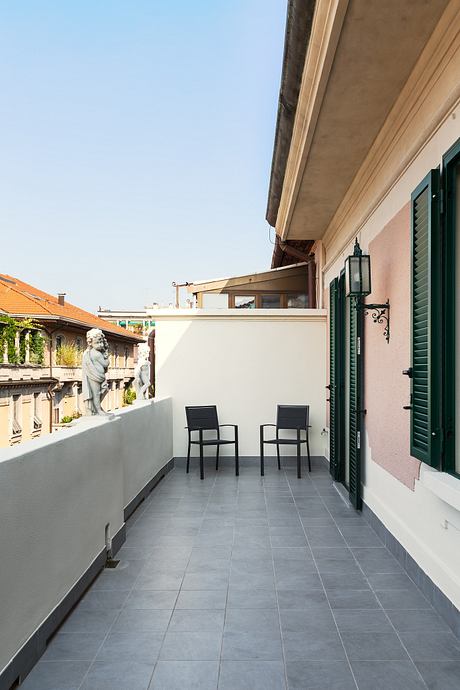
Photography courtesy of TGA Studio
Visit TGA Studio
