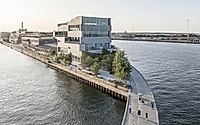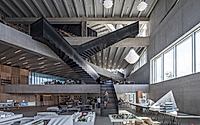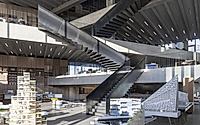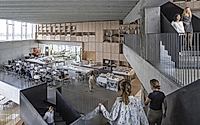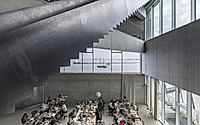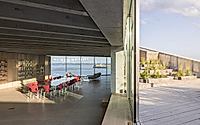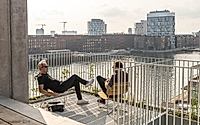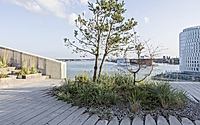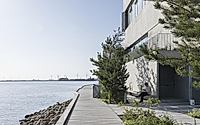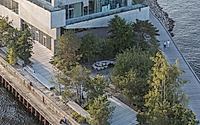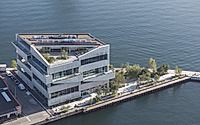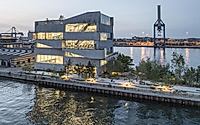BIG HQ by BIG | Bjarke Ingels Group Opens in Copenhagen
BIG | Bjarke Ingels Group has completed an office building for its own staff in Copenhagen, Denmark. Designed by the studio applying its LEAPP methodology, the headquarters include a landscaped outdoor park and a rooftop terrace.

Design and Structure
The building is made from Uni-Green concrete, developed alongside Unicon, which has 25 per cent less CO2 than traditional concrete. It has a 140-meter-long spiral staircase wrapping around its facade, providing each floor with an outdoor terrace.

Furniture was designed and made to be flexible, to allow the space planning to be changed around easily. In the center of the structure is a load-bearing stone column, made from six different types of rock, creating a totem pole-like feature.

Exterior Features and Park
Towards the bottom of the building, the landscape design studio transformed a former parking lot into a 1,500-square-metre park. BIG Landscape turned the space into a public park, inspired by the sandy beaches and coastal forests of Denmark.


Sustainable Design Approach
Inside, a geothermal energy system provides 84 percent of the building’s heat demand and 100 percent of its cooling demand. It integrates solar and geothermal energy systems which contributes to a 60 percent reliance on renewable energy.

“This building is a demonstration of what LEAPP is, we take it to the fullest for all our projects,” Haviland told. “It brings in the knowledge from all around the Big universe.”
“It shows that we are dedicated to collaboration even though we are a multidisciplinary practice, we are many in one, we are not one multidisciplinary office but a group of mini offices that is Big,” she added.
“We can work together and it becomes greater than the sum of its parts. That is what this house shows and I hope that our colleagues will inhabit it with this energy and elevate each other as we set each other up for success.”

Founded in 2005 by architect Bjarke Ingels, the practice has offices in Copenhagen, New York, London, Barcelona, and Shenzhen.
Now one of world’s largest architecture studios, BIG has been responsible for major projects worldwide, including The Grove in Miami and Spiral 3 in New York.

Photography by Laurian Ghinitoiu and Rasmus Hjortshøj
Visit BIG | Bjarke Ingels Group
