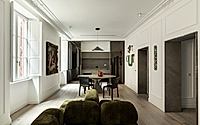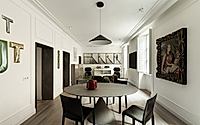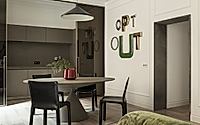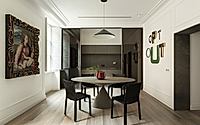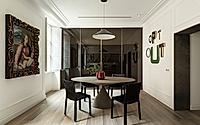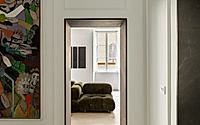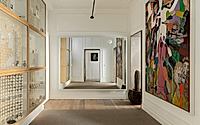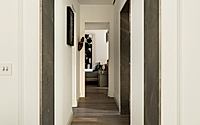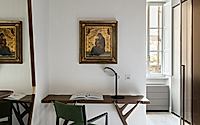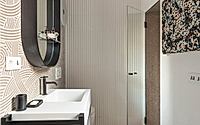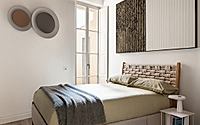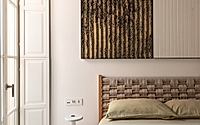Apartment S in Rome by PaoliPinto Architetti
Apartment S is a renovated property in the heart of Rome, Italy, designed by PaoliPinto Architetti in 2022. The refurbishment prioritises a fluid layout with a spacious living area and quiet bedroom arrangements overlooking an internal courtyard.

Renovation in the Heart of Rome
This intervention centred on creating a fluid layout prioritising functional areas, particularly an open-plan living space.
“Our main objective was to create a fluid space with an important living area that benefits from the three main windows of the property,” said architect Francesco Paolo Pinto.
“Hence we proposed our customer a layout that orients the living room towards the façade, while the bedrooms have been located on the quiet and delightful courtyard.”
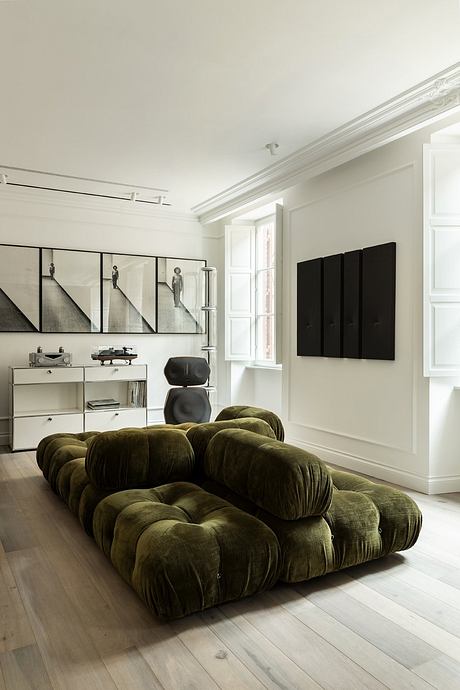
Preserving Historical Character
Modern furnishings and elements such as sliding glass doors in the kitchen are framed by preserved moulding and panels, creating a contrast between old and new.
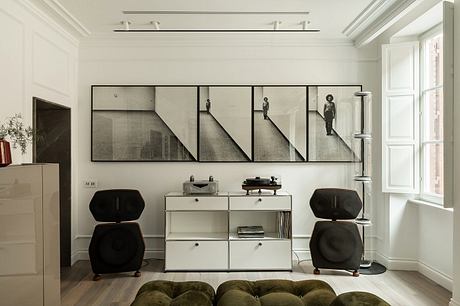
Open Spaces and Artistic Displays
“The apartment has wonderful beams that have been highlighted,” said Pinto. “Lamps and bookshelves have been integrated with the space underneath the beams, to give a cosy look.”
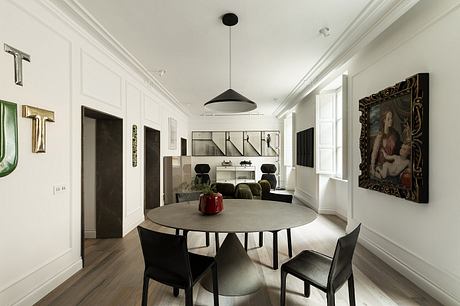
The soft neutral tones of the wood elements are complemented by a soft natural palette used throughout.
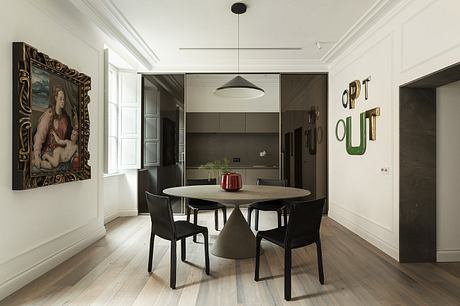
Within the hallway, art is displayed under spotlights. The architects created this space to play with light while working with the ceiling’s special moulding.
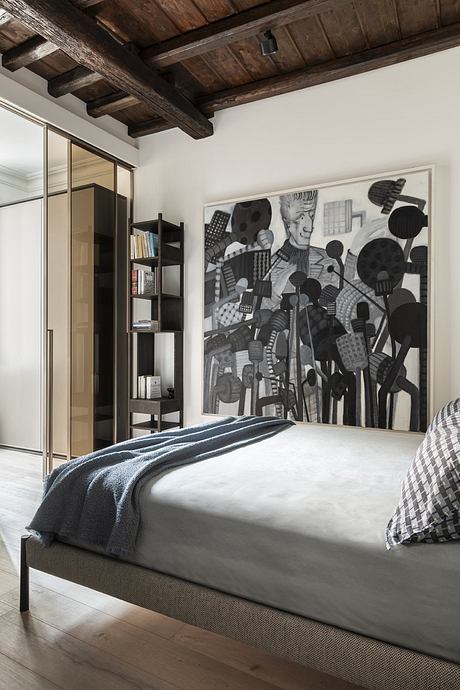
Prioritising Resident Comfort
“As architects and light designers, light is a special topic,” said Pinto.
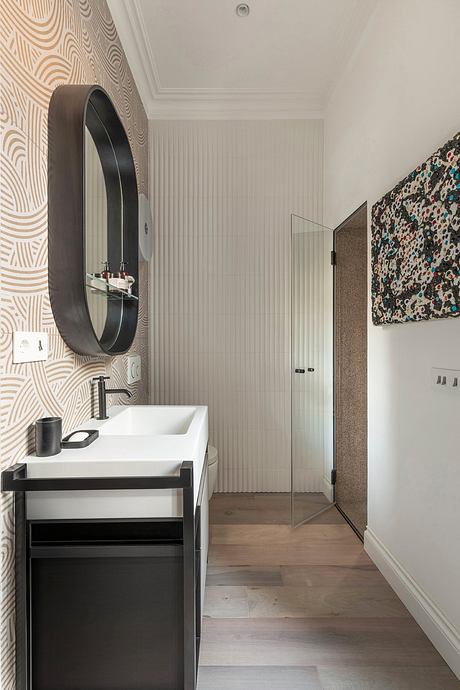
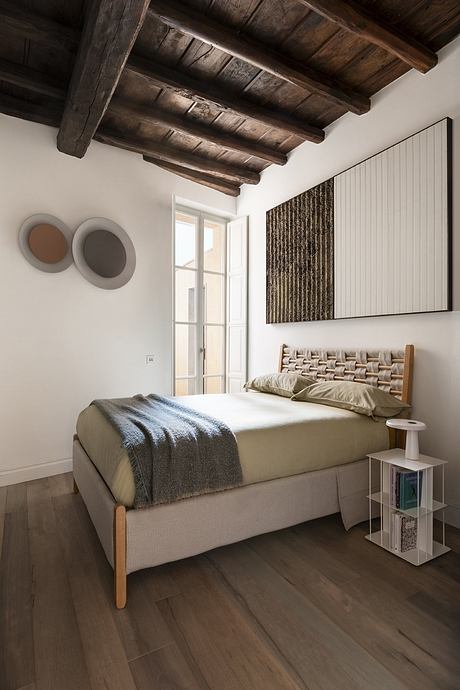
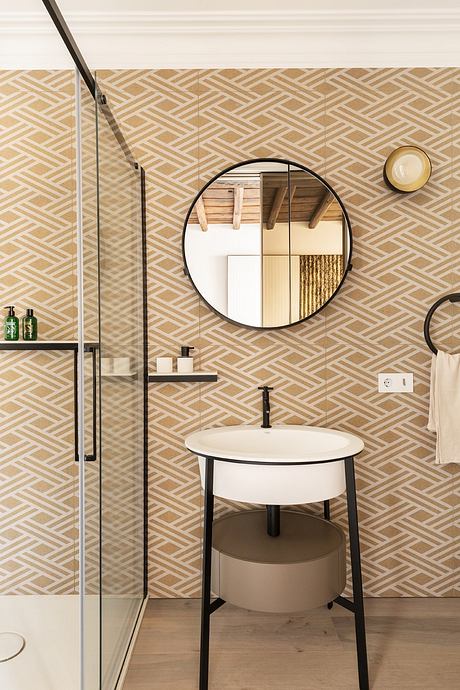
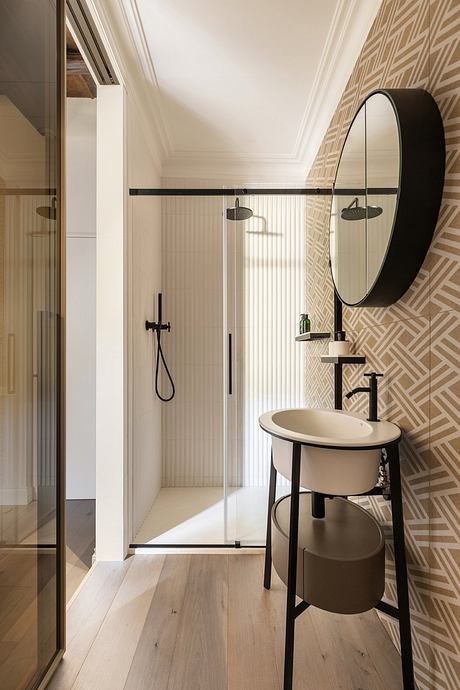
Photography courtesy of PaoliPinto Architetti
Visit PaoliPinto Architetti
