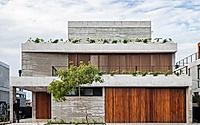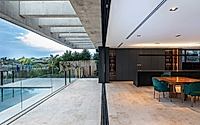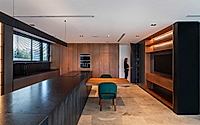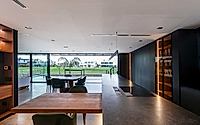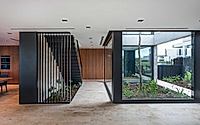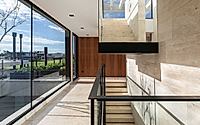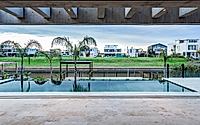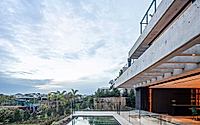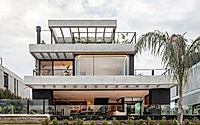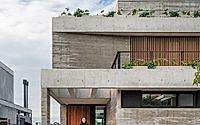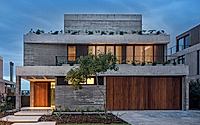RF House by Remyarchitects Features Central Courtyard Design
Argentinian studio Remyarchitects has designed RF House in Nordelta, Buenos Aires, featuring a central courtyard to enhance its connection with a nearby river. Completed in 2024, the design includes a concrete façade, an open-plan living area, and an infinity pool. The structure also incorporates sunshades and galleries to manage light and ensure energy efficiency while providing a comfortable atmosphere. Additionally, the top level offers recreational spaces, including a micro-cinema and a playroom.

Central Courtyard Design
Located in the “El Yacht” neighborhood, the house is strategically positioned with river views. The plot’s northern orientation is maximized, thanks to the cleverly designed courtyard that forms the heart of the house. This element ensures natural light permeates all levels, enhancing the living experience.
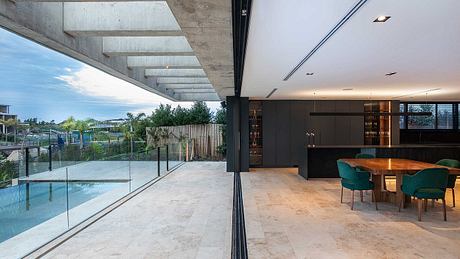
Exterior and Entrance
The front of the house is distinguished by three well-differentiated, terraced levels. This strategic layout allows for expansions toward both the front and the river side, creating additional outdoor spaces. The main entrance, conveniently located at one side of the lot, leads directly to the central courtyard, setting a distinctive tone for the home’s interior.
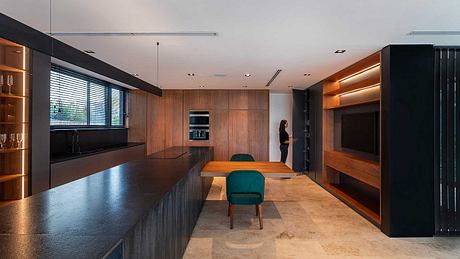
Interior Layout and Spaces
On the other side is the children’s bedroom area, opening towards the front of the lot. Both private areas are linked by the central courtyard and staircase, promoting a sense of unity throughout the house.
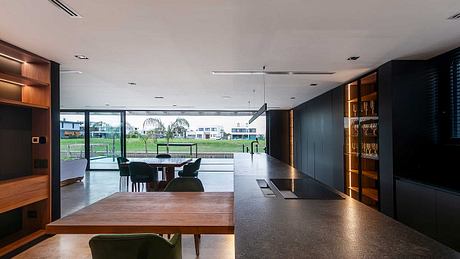
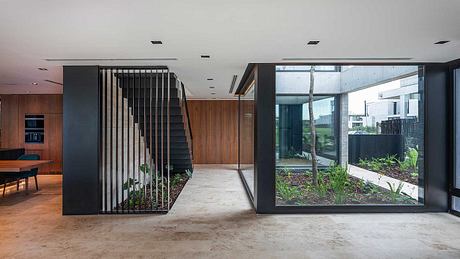
Energy Efficiency and Natural Light Control
This approach not only enhances the energy efficiency of RF House but also ensures a comfortable environment throughout the year. The integration of these elements reflects a thoughtful design philosophy, balancing aesthetics with functionality.
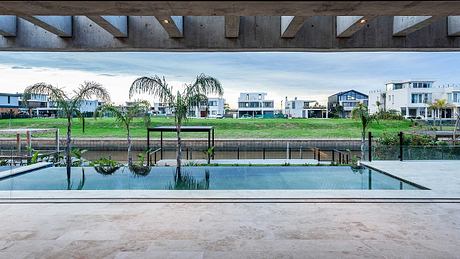
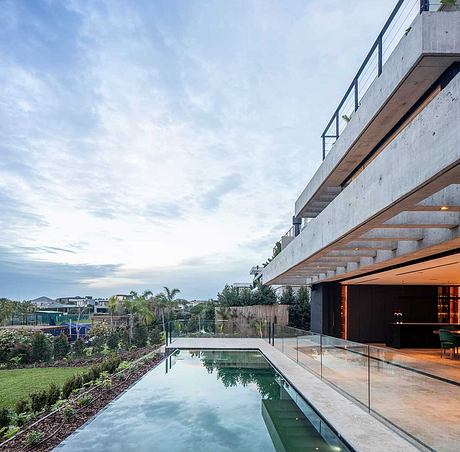
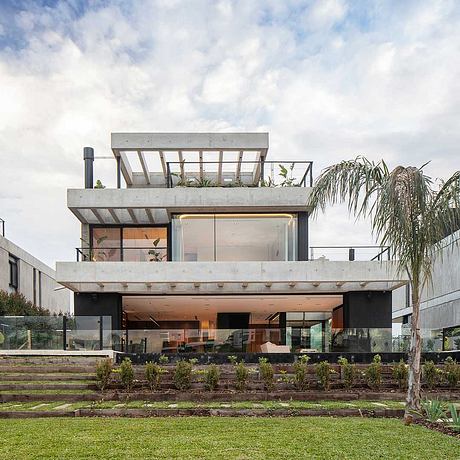
Photography by Alejandro Peral
Visit Remyarchitects
