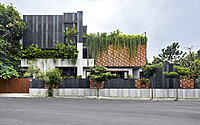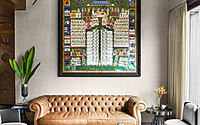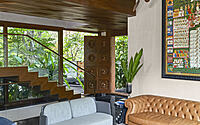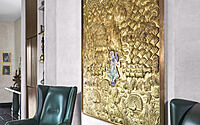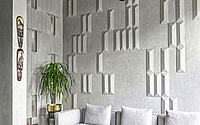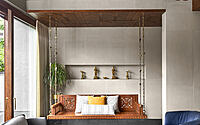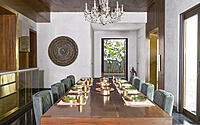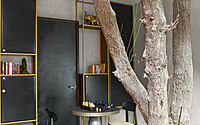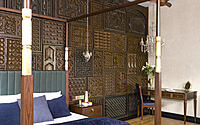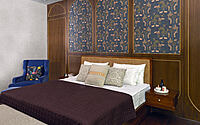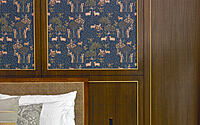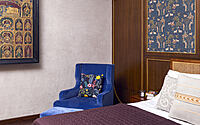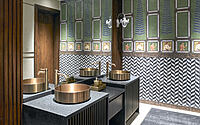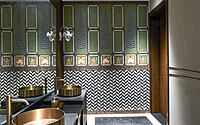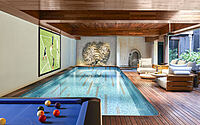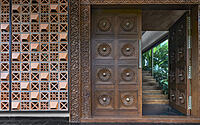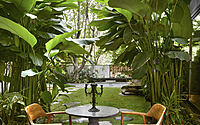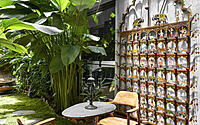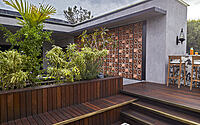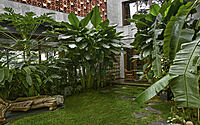Project 58: A Barefoot Luxury Experience in Bengaluru
Introducing Project 58 – a two-story house located in Bengaluru, India, designed by The Purple Ink Studio in 2022.
The house reflects a blend of contexts coming together and is designed as an immersive experience for one to reflect upon and enjoy the spontaneity of the surrounding environment. The material design palette reflects the client’s appreciation for natural materials and narrative art pieces. With fixed elements of Indian origin and movable furniture sourced from all over the globe, the house is layered in an interesting manner with all the design elements. The house has several entertainment zones, including a family cum theatre space planned at the Terrace level.












About Project 58
Rooted in strong cultural influences, ‘Project 58’ immerses visitors in the spontaneity of their environment, inviting them to reflect. Set on a corner plot of 8,000 square feet (743.2 square meters) in East Bangalore, the house was designed and built over 24 months for a young couple hailing from distant corners of India. The architects carefully adapted the built form to the terrain, inserting it in its existing rhythm and providing a formal entrance from the bystreet for additional privacy.
Greeting Visitors: A Grand Entrance
The 10-foot (3-meter) tall entrance door was crafted from reclaimed solid teak wood by local craftsmen of Tamil Nadu. Its 1-foot (30-centimeter) deep frame weighed 600 kilograms (1,323.2 pounds). Intricate brass detailing and a terracotta jali frame accentuate the symbolic expression rooted in traditional customs and stories.
A Blend of Contexts and Materials
The client’s appreciation for natural materials and narrative art pieces shaped the material design palette. Indian Black Kadappa stone flooring runs throughout the semi-private spaces, while warm teak wood and soft colors of the furnishings bridge the styles together.
A Playful Space
The double-height living room is highlighted by a triad of colors and a warm morning sun casting shadows from the terracotta jali. Double-height walls are clad in alabaster stone, whilst a tufted Baxter sofa and a traditional teak-carved swing invite playfulness. The swing is hung from a single-height cocooned by a brass vetiver screen from Viya Homes.
Unique Artwork and Chandeliers
A 7-foot (2.1-meter) pichwai art by artisans from Nathdwara & Kinnal Art, a vintage Murano glass chandelier and sculptures from Raja Ravi Verma Press add allure to the space. This living area flows into a 12-seater dining area overlooking the lush central court.
Private Spaces with a View
The private spaces flow seamlessly into each other, with framed views of the central court or the overflowing greens. Wooden flooring dominates these rooms, whilst vintage tapestries and arched teak wood panels form the headboard in the client’s mother’s room. Minimalistic brass basins from Gessi elevate the overall look and tranquility.
The master bedroom is entered through a light-filled lounge with a muted palette and stark overflowing greens. A four-poster bed with ornately carved brass detailing and reclaimed teak wood panels sourced from Havelis in Rajasthan create a unique voice. Green leather headboard and ottoman add a splash of color.
Entertainment Options
The house has several entertainment zones. On the terrace level, a family cum theatre space extends to a semi-covered sit-out and an open-air sunken bar and seating. Barefoot luxury is experienced with Kota flooring blurring the line between the inside and outside. A gaming zone is equipped with foosball and boardgame station and Rattan chairs from Thonet. The sunk-in bar is a wooded deck with backlighting detailing for the natural stone counters.
The lower ground level entertainment den features a swimming pool, bar, home theatre and private spa. Soft and warm palettes set the mood against the shimmering blues of the pool. Sunken green courts bring natural light inside, whilst a 900-kilogram tree root sculpture adds character and drama.
Creating a Dialogue with Nature
Project58 takes care of the functional requirements while creating a dialogue between the earth, wind and sun. The design embraces the greens and blurs the line between the exterior and the interior, creating harmonious spaces that communicate with each other at the shift of light.
A Cohesive Design
A single-flight staircase ensures uninterrupted views of the tropical central court as visitors transition between the spaces. Coffee pods between the private areas on the first floor feature a 6-foot repousse Pichwai wall art in brass and semi-precious stones. The building is designed in several layers with an element of porosity on the ground level and stone cladding on the uppermost levels. The central courtyard is planned structurally over a podium slab to evoke a feeling of a tropical forest within the house, making the building and greens become one.
The interior spaces were developed to have all fixed elements of Indian origin and all movable furniture sourced from all over the globe. Unique artisan finds are layered in an interesting manner with all the design elements. The home office is inserted around an existing Neem tree, with a serene atmosphere dotted with natural light and fine furniture. An art work by Dinesh Magar the Buddha and a customised shelving unit in brass and green leathered panels increase the sense of cohesion.
Photography courtesy of The Purple Ink Studio
Visit The Purple Ink Studio
- by Matt Watts