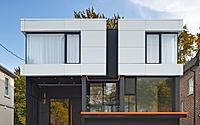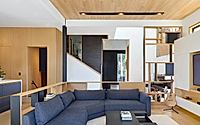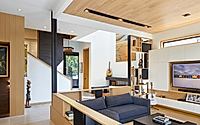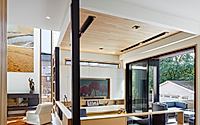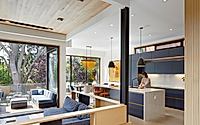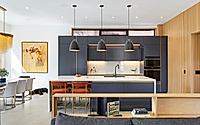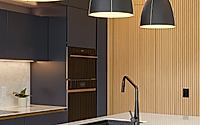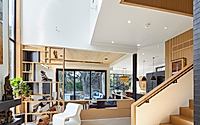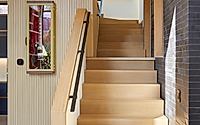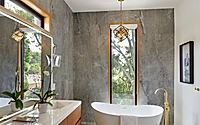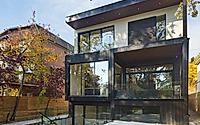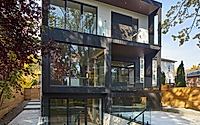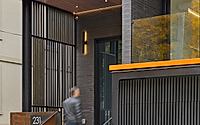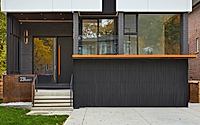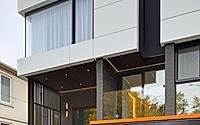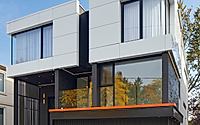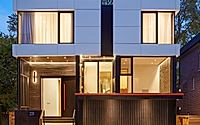douBLe House by Alva Roy Features Nine Levels in Toronto
Alva Roy has completed the douBLe House in Toronto, Canada. The home is clad in reflective black bricks, white panels, Shou Sugi Ban wood, and Corten steel. The materials accentuate the home’s distinct volumes, which include nine levels, providing varied spatial experiences.

Reflective Materials
Alva Roy’s douBLe House in Toronto features a façade clad in hand-polished reflective black brick, white panels, Japanese Shou Sugi Ban wood and Corten steel. These materials reflect the changing mood of the sky, displaying different hues as the sunlight changes throughout the day. The design combines materials and textures to highlight the distinct volumes of the house. The main and second levels are wrapped in black brick and full-height glazing, forming a base that supports a projecting second floor adorned with white panels.
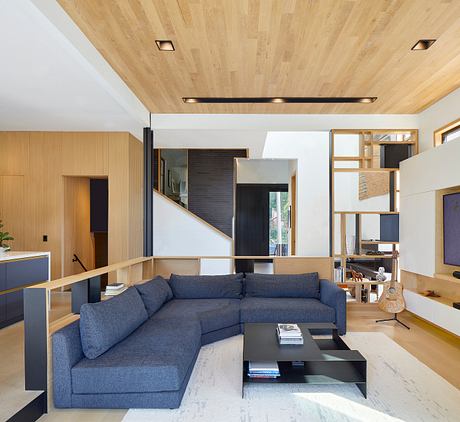
Nine Levels and Skylights
The interior of douBLe House responds to the client’s desire for a modestly sized home that prioritises comfort, bedroom separation and the display of contemporary artwork. The space is defined by singular, extended volumes that reveal and conceal. The two-storey voids are characterised by designated walls lit by a series of skylights on the north side, perfect for absorbing the northern light. The house is built on nine separate levels, meeting the needs of the clients with fluid circulation.
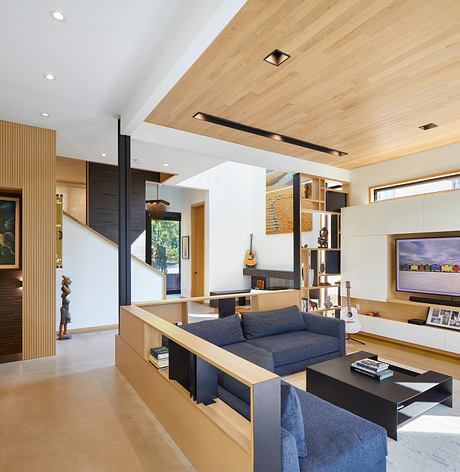
Facing the interior and exterior spaces
.
Full-height windows at the rear of the living, dining and family rooms frame the view of the courtyard, softening the boundary between the landscape and the living area. Sliding patio doors enhance the connection to the outdoors. Despite the nine levels, the stairs are unobtrusive and divide the interior space into different visual and programmatic zones, subtly indicating what lies beyond.
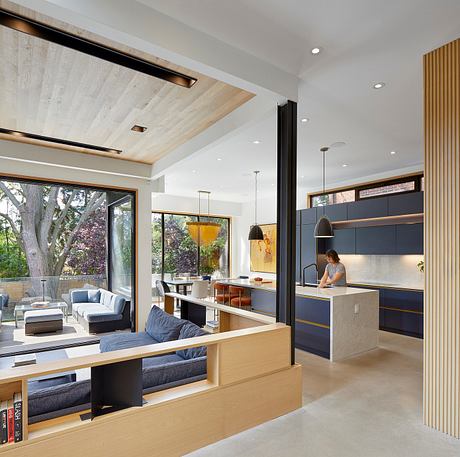
Levels that offer privacy
The master bedroom and two children’s bedrooms on the top floor are separated by three steps and white laminated glass to ensure privacy for parents and children. An office space and a spare bedroom are located on the middle floor with semi-separate access. The areas are carefully levelled to give a sense of privacy, warmth and serenity, with views to the north adjacent to a sheltered terrace and a narrow gap to the sky. This design choice divides the white panels into a single entity, creating a sense of doubling the house with Shou Sugi Ban wood cladding.
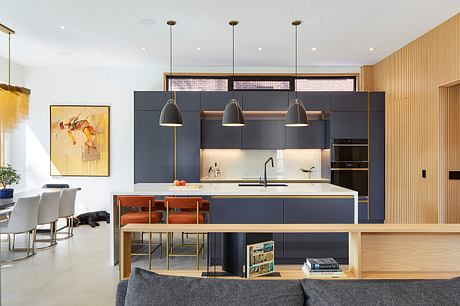
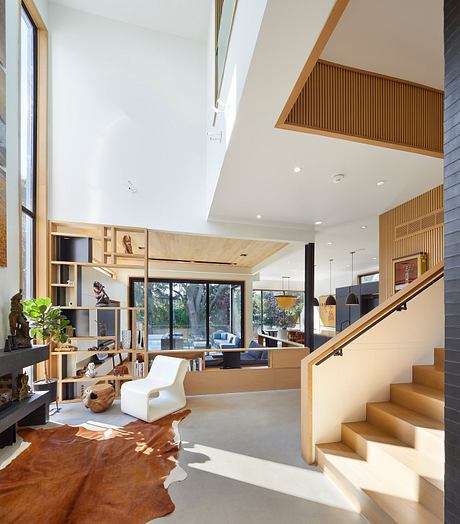
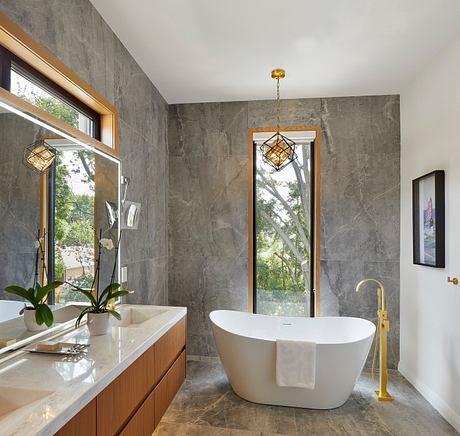
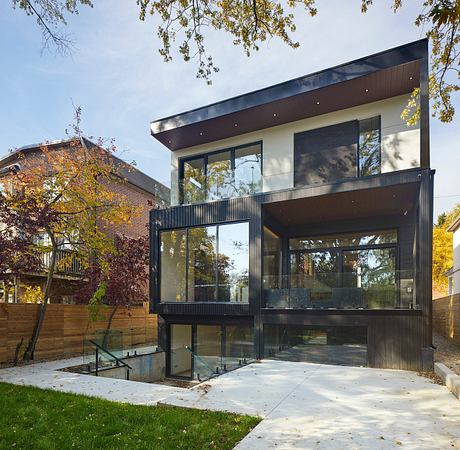
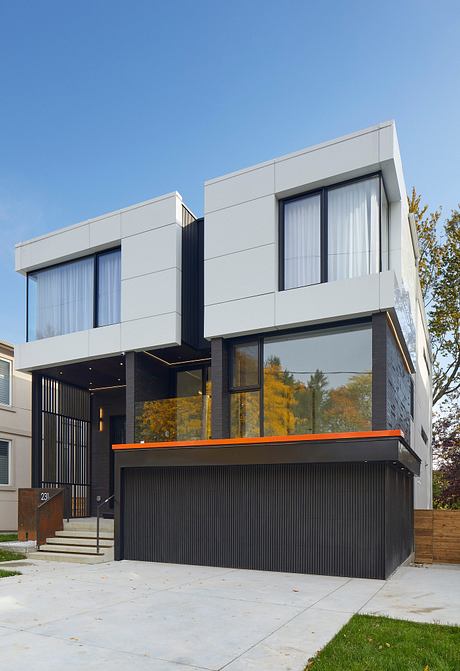
Photography by Tom Arban
Visit Alva Roy
