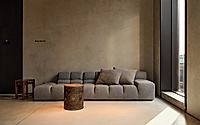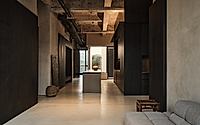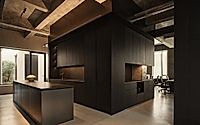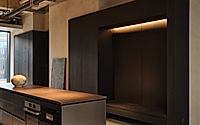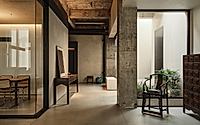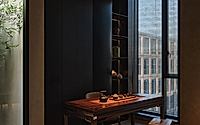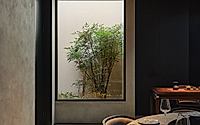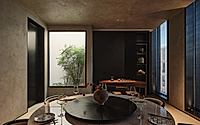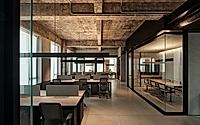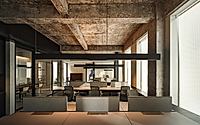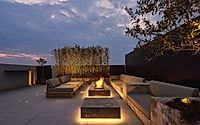CISHAN’s Workspace Design by Shirley Dong Prioritizes Comfort
Designer Shirley Dong has created a workspace for CISHAN on the top floor of a building near Xixi Wetland in Hangzhou, China. Designed to align with the brand’s restrained and serene ethos, the office features an open layout with strategic spatial planning. Key elements include a landscape void, a sunken courtyard with a skylight, and antique furniture that adds a touch of warmth.

Thoughtful Material Selection


Dynamic and Static Paths


Sunken Courtyard


Outdoor Space Features

Instead of ready-made outdoor furniture, concrete was custom-cast into a fireplace, low tables, seats, and tree pits, creating a multifunctional outdoor area suitable for relaxation and work-related gatherings. The indoor space features a ceiling-free design exposing the original beam structure, with spotlights providing precise lighting.
Simple and Restrained Materials
Materials are simple and restrained, primarily wood, artistic paint, and self-leveling cement. The public area’s open kitchen and tea space are wrapped in black wood panels, creating a semi-enclosed space for resting and interaction. Window-side cabinets also use black wood panels, establishing a calm dialogue between different materials.
Soft elements come from the owner’s antique furniture collection, including a small stool, coffee table, tea table, and chairs. This combination creates a Zen-like atmosphere, serene with a touch of warmth, consistently conveying the brand’s restrained and serene image.
Dong’s design approach reflects a seamless integration of nature, modern workspaces, and historical elements, providing a comfortable and aesthetically pleasing environment at CISHAN’s office.
Photography courtesy of Shirley Dong
Visit Shirley Dong
