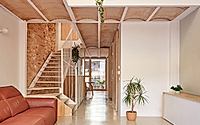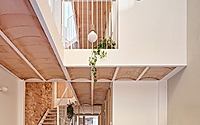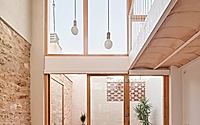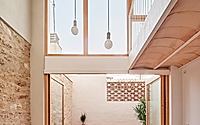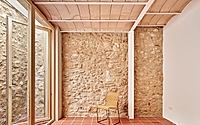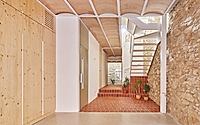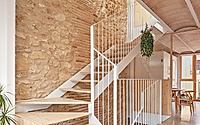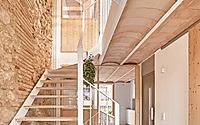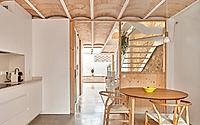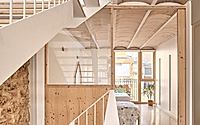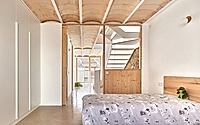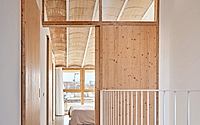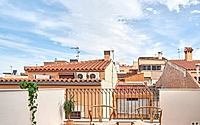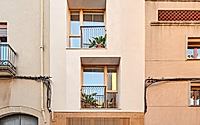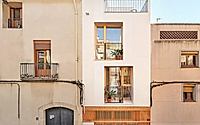Sandra and Mario’s House Renovation by NUA Arquitectures
NUA arquitectures has overhauled a narrow plot in Vila-seca, Spain, creating Sandra and Mario’s House with bright and airy interiors. Designed in 2022, the project favours a light volume contrasting the dense urban fabric, incorporating features like skylights and a split-level organisation to enhance space and natural illumination.

Historical Context of Vila-seca
Sandra and Mario’s House is located in Vila-seca, a town whose origins date back to the 12th century. Vila-seca was founded during the repopulation of Tarragona, after a long period of abandonment of the area. The area’s history is rooted in its role as a frontier land between al-Andalus and the County of Barcelona. The city was born as a crossroads, with the Church of Sant Esteve as a founding element, which led to the formation of the first walled center.
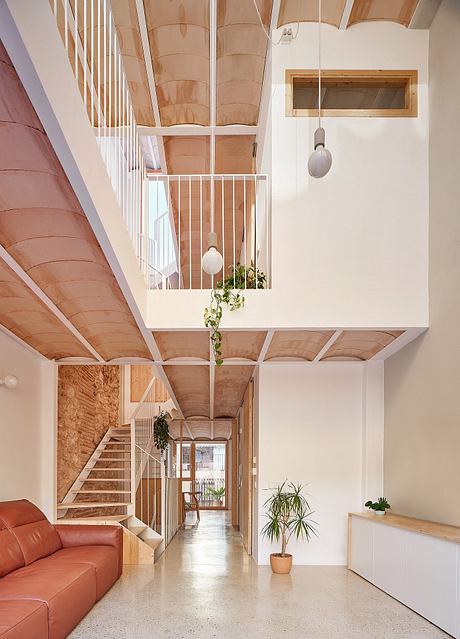
Design approach for Sandra and Mario’s house
NUA arquitectures chose to embrace the historical significance of the site when it designed Sandra and Mario’s house. The house, located on a lot that branches off a road connecting the city to the sea, follows the typical structure of suburban growth in the area. The design strategy addresses the small size of the lot by volumetrically exploring the space, contrasting a light volume with the dense and massive urban fabric of Vila-seca’s historic center.
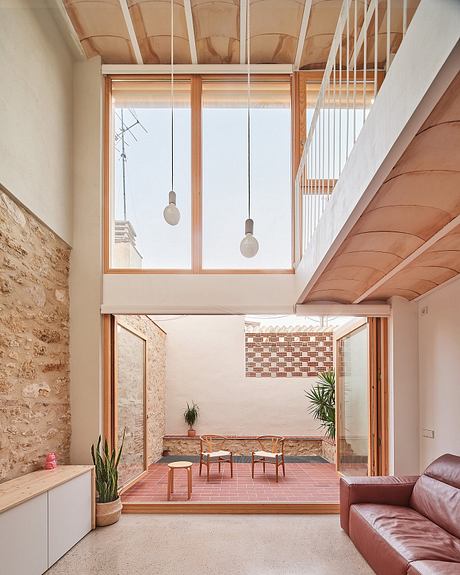
Interior layout and spatial quality
Inside Sandra and Mario’s house, a central staircase along a dividing wall serves as both an organizing element and a skylight. This arrangement creates two open spaces on either side of a central core, intended to accommodate the inhabitants’ preferred program. The design also includes a southwest-facing courtyard that connects to the first-floor rooms, introducing light and cross ventilation and enhancing spatial quality with a double-height space. Design features maximize light penetration and promote a comfortable indoor environment through passive systems.
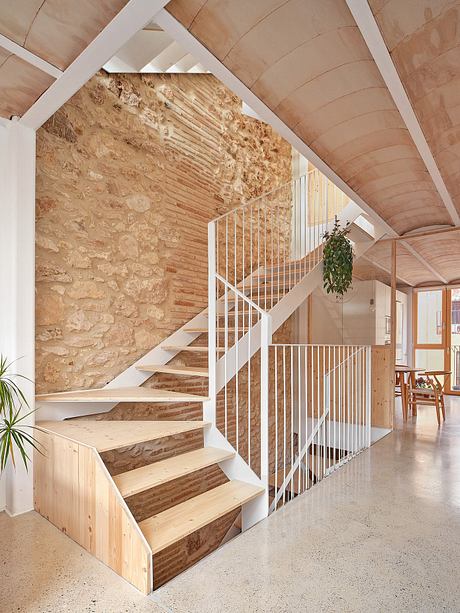
Materiality and Environment Considerations
NUA arquitectures sought a dialogue with the historical background of Vila-seca by playing with material layers and textures in the design of Sandra and Mario’s house. Materials such as ceramics, wood, and lime mortar were used for their low environmental impact and local identity. The rear façade of the courtyard includes large glazed areas that provide winter light, complemented by sun protection curtains for summer. In addition, the heavier street-facing facade features compositions designed to recall the traditional houses of the old town.
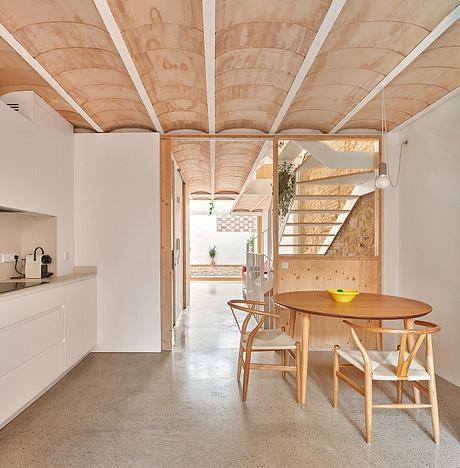
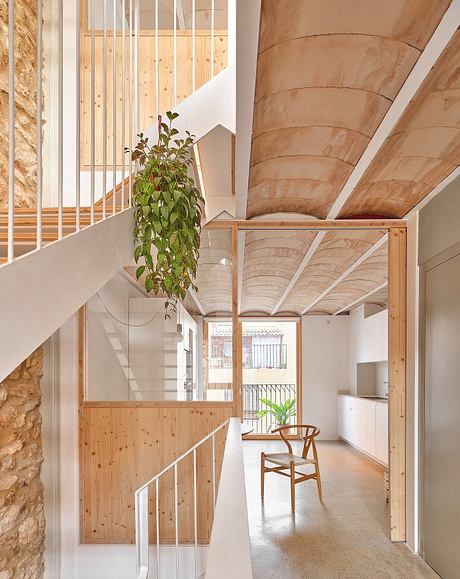
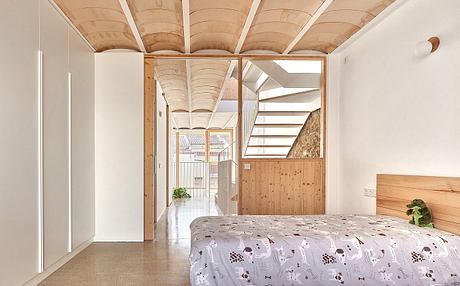
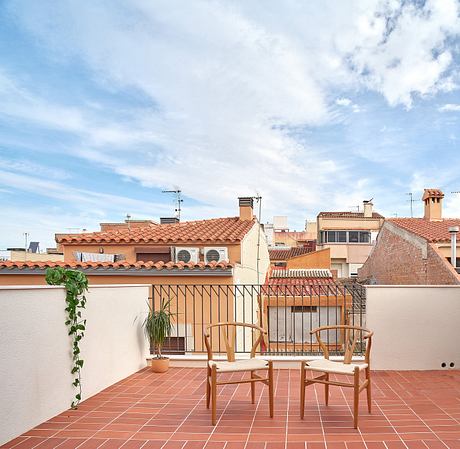

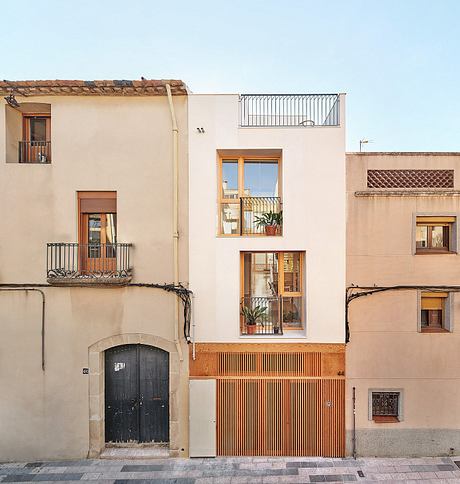
Photography by José Hevia
Visit NUA arquitectures
