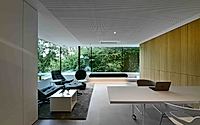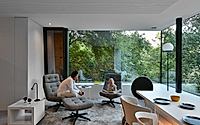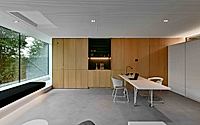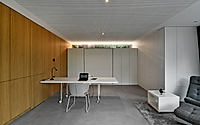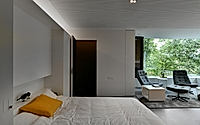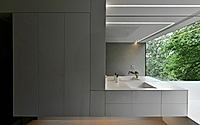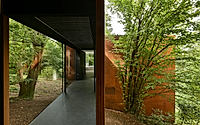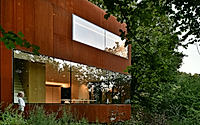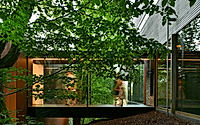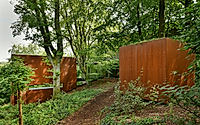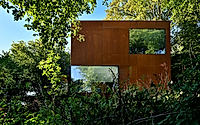Jach’s Extension Offers Adaptable Living Spaces
Jach’s Extension, designed by crahayjamaigne, features a 7-meter bioclimatic cube set within a forest area in Malmedy, Belgium. The adaptable space currently includes a bedroom, bathroom, and multipurpose area, accessible through the existing house or independently.

Bioclimatic cube project in Malmedy
Jach’s Extension is a bioclimatic structure designed by Belgian studio crahayjamaigne, located in a wooded area in Malmedy, Belgium. The extension has the shape of a cube with seven-meter sides, designed to facilitate short-, medium- and long-term adaptation.
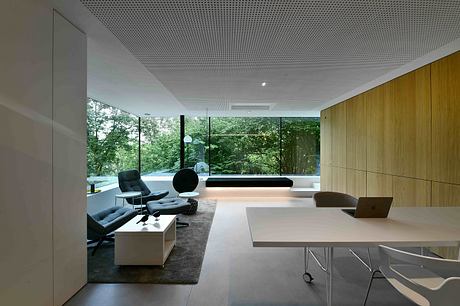
The program currently includes a bedroom and bathroom on the ground floor, directly connected to the main house, and a multifunctional space (office, game room, etc.) connected to the forest. This allows the structure to be converted into various uses, such as an independent living area by turning the multifunctional space into a living room, or an intergenerational cohousing configuration by adapting it into a small studio.
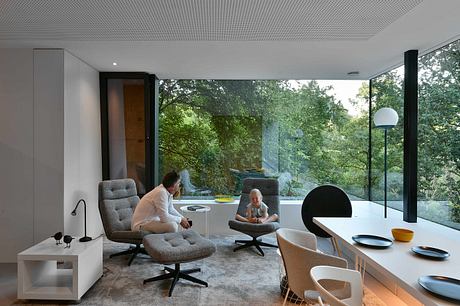
Corten steel exterior and green roof
Clad in corten steel and topped with a green roof, the extension complements the natural environment of the forest and stone-clad main house. The existing house and the extension are connected by a light glass walkway to ensure that both structural entities “interact seamlessly” with the natural environment.
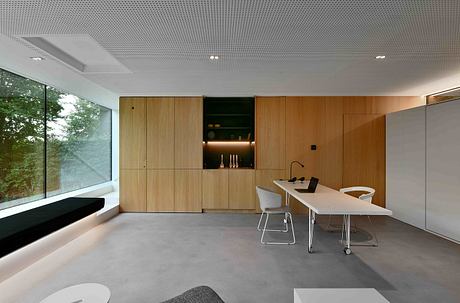
Adaptable living spaces
The versatile extension offers flexibility of use while acknowledging the surrounding nature: “The nature around the extension is left wild enough to respect the undergrowth.” Accessible either from the main house or independently from outside, the extension is designed for a dynamic lifestyle adaptable to changing needs.
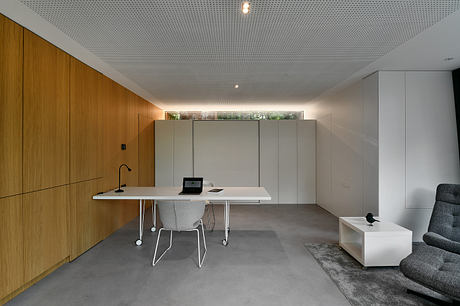
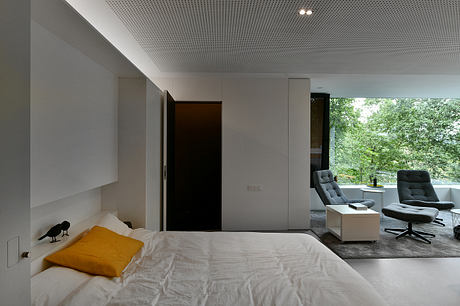
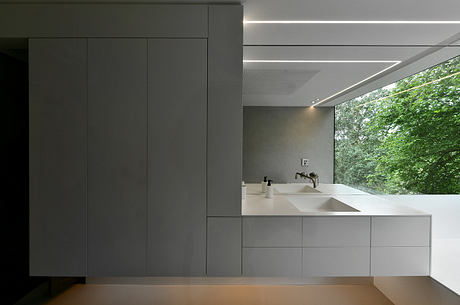
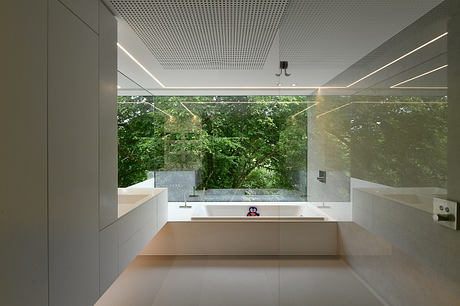
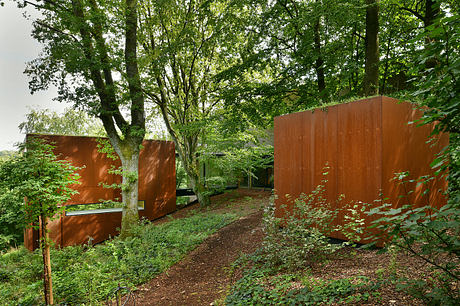
Photography courtesy of crahayjamaigne
Visit crahayjamaigne

