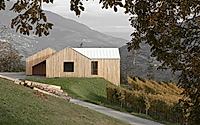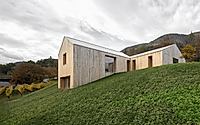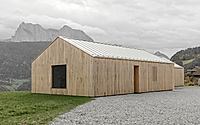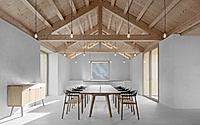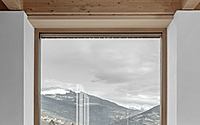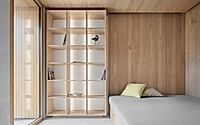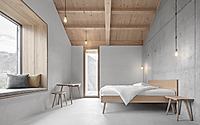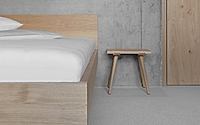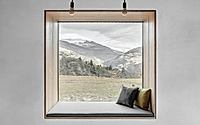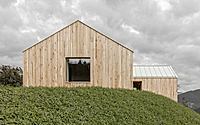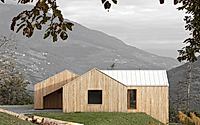Habitat L: A Modern Twist on Traditional Mountain Houses
Discover Habitat L, designed by Architekt Andreas Gruber in Renon, Italy. This mountain house reimagines traditional rural architecture with a modern twist for a young family. Integrating local materials and sustainable practices, it presents a harmonious blend of old and new, emphasizing connection with nature and local heritage in its design.

A Modern Interpretation of Rural Tradition
Nestled in the charming locale near Lengstein in Ritten’s municipality, Habitat L is a masterful creation by Architekt Andreas Gruber in 2023. This residential project stands on a picturesque eastern slope of the Eisack Valley, embodying a contemporary take on the classic farmstead design. Habitat L serves as a residence for a young family, merging agricultural utility with residential elegance in a seamless ensemble. The strategy behind this design respects the rural context, embracing traditions while injecting modern innovations.

Sustainable and Locally-Sourced Materials
Construction materials were chosen with immense care to reflect the project’s ethos of living in harmony with nature. The walls, featuring up to 90 centimeters (35.4 inches) in thickness, are adorned with lime plaster, washed concrete, and chestnut wood harvested from the family’s own forest. Such choices not only ensure sustainability but also contribute to the thermal efficiency of the structure. The deeply set facade incisions and furniture integrated into the walls, such as window-side seating niches, highlight the innovative use of space and materials.

A Blend of Functionality and Aesthetic Appeal
On entering Habitat L from the mountain side, one is introduced to a world where living and agricultural spaces coexist beautifully. The ground level houses the main living and sleeping quarters alongside wet rooms, all designed to maximize comfort and functionality. The basement, accessible independently, is dedicated to agricultural pursuits, preparing the family for future farming developments. The intricate exterior, characterized by its chestnut wood facade, offers not just protection but also ties the structure back to its natural and cultural roots.

Energy Efficiency and Environmental Stewardship
The architects have installed an advanced, energy-efficient heating system that uses geothermal drilling and a heat pump, supplemented by a photovoltaic system on a nearby barn. This approach underscores the project’s dedication to sustainability. Furthermore, Habitat L’s commitment to using only natural materials underscores a profound respect for the environment and local farming traditions, paving the way for a future where traditional values and modern living standards can coexist in harmony.





Photography by Gustav Willeit
Visit Architekt Andreas Gruber
