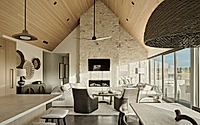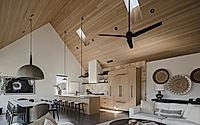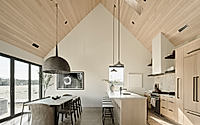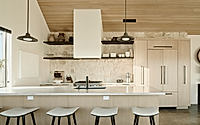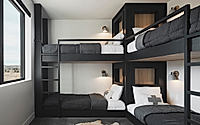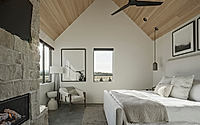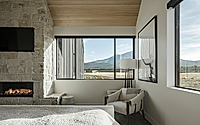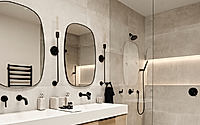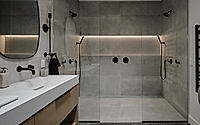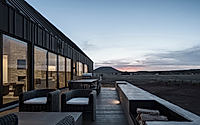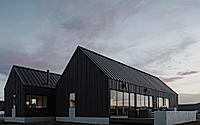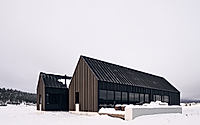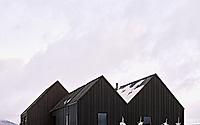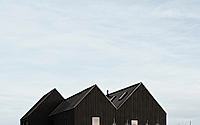Noir Peaks: Inside The Ranch Mine’s Modern Mountain Home
Discover “Noir Peaks,” a remarkable house designed by The Ranch Mine in 2022, nestled in Flagstaff, Arizona’s San Francisco Volcanic Field. This 2405 sq ft residence reflects the raw beauty of its high-altitude natural surroundings while offering innovative design solutions and luxurious interiors. Noir Peaks masterfully combines contemporary architecture with the unique landscape of northern Arizona.

Architectural Mastery in Flagstaff’s “Noir Peaks”
Nestled within Flagstaff’s San Francisco Volcanic Field, Noir Peaks stands as a testament to The Ranch Mine’s visionary design ethos. Conceived in 2022, this striking 2405 square foot home mirrors its environment, resembling volcanic ascents reaching skyward. Clad in hues matching local lava rocks, its presence is both commanding and organic.

Inside Noir Peaks: A Seamless Transition of Space and Design
Stepping through the threshold, the interior’s vaulted ceilings crafted in clear vertical grain hemlock instantly captivate. Large windows frame the majestic San Francisco Peaks, a deliberate homage to the home’s natural surroundings. Hemlock continues from the impressive great room to the primary bedroom, housing a Texas Crème limestone fireplace that serves as a vertical anchor for the eye.

Transitioning to the kitchen, the harmony of form and function becomes evident. Integrated appliances and minimalist cabinetry assert a modern aesthetic while optimizing space. The island, a focal point for social gatherings, extends into a spacious dining area—a testament to the home’s thoughtful arrangement for communal experiences.
Adjacent to the living spaces, the bedrooms balance privacy and openness. Innovative design allows for a bunk room that maximizes occupancy without sacrificing comfort; the bespoke built-in beds accommodate multiple guests in a cohesive and stylish manner.

A Serene Retreat: The Noir Peaks Primary Suite
In the primary suite, the interplay of soft textures and natural light creates an oasis of tranquility. Strategic placement of windows paves the way for reflective moments with views that stretch across the plateau. The en suite bathroom, sleek in its simplicity, features twin basins and mirrors, set against a backdrop of understated elegance. Fixtures in bold contrast punctuate the space, leading to a walk-in shower that epitomizes modern luxury.

Finally, Noir Peaks extends its hospitality to the outdoors with a terrace designed for alpine contemplation. As dusk falls, the home’s silhouette against the twilight sky reiterates its perfect union with the volcanic field’s rhythm.
Containing more than a house, Noir Peaks is a sanctuary, mirroring the architectural heritage of The Ranch Mine and Flagstaff’s unparalleled landscape—a fusion of innovation, charm, and warmth, all poised atop a high altitude plateau.







Photography courtesy of The Ranch Mine
Visit The Ranch Mine
