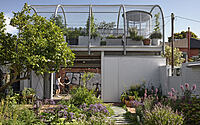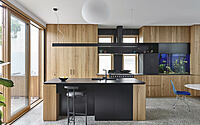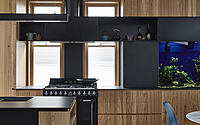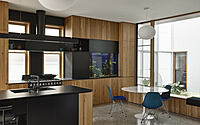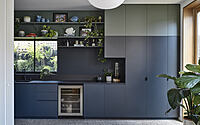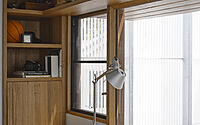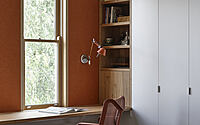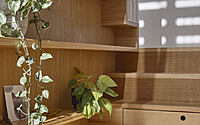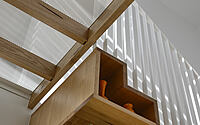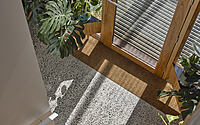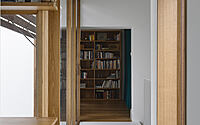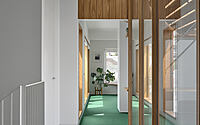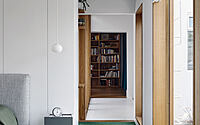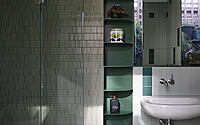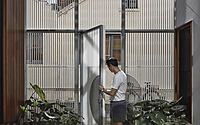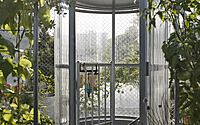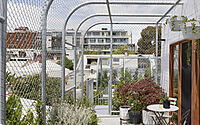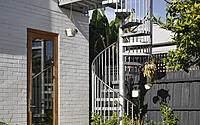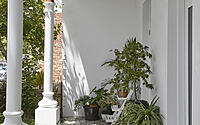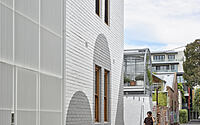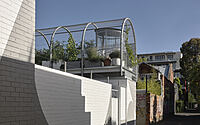Helvetia: A Victorian Terrace’s Sustainable Revival
Discover Helvetia, a 2023 architectural masterpiece in Melbourne, Australia, by Austin Maynard Architects. This house redefines sustainability, focusing on the ‘three R’s’ – Reduce, Reuse, Recycle – and moving beyond just technological solutions.
Located in the vibrant suburb of Fitzroy, Helvetia is a transformed double-story Victorian terrace, now a light-filled family home that harmoniously blends its historical roots with modern, environmentally conscious design. By retaining existing materials, the project notably saved significant carbon emissions, embodying both aesthetic elegance and a deep commitment to environmental responsibility.














About Helvetia
Embracing Sustainability in Architecture
“Helvetia” in Melbourne, Australia, stands as a testament to true environmental sustainability. Austin Maynard Architects champion the ‘three R’s’ – Reduce, Reuse, Recycle – moving beyond mere technological solutions to sustainability. By retaining the original materials of the building, such as bricks, concrete, and steel, Helvetia saved 17.7 tons of carbon, equivalent to the emissions of 321,970 balloons (CO2).
Helvetia’s Transformation
Helvetia, once a muddled Victorian terrace, underwent a remarkable transformation. This double-story building in Fitzroy, Melbourne, was once divided into multiple dwellings. Its renovation into a single, light-filled family home, with multiple gardens and a sunlit atrium, showcases an impressive use of space and light.
Fitzroy’s Evolving Character
Located near Melbourne’s CBD, Fitzroy’s transformation from a low-rent, gritty suburb to a desirable, bohemian chic area is remarkable. Amidst this vibrant urban setting, the clients envisioned Helvetia as an oasis of light and greenery.
Client-Centered Sustainable Design
The owners’ vision for Helvetia was clear: convert it back into a single dwelling, filled with natural light, green spaces, and a productive garden. They sought a sustainable, functional, and aesthetically pleasing home, with a strong connection to the outdoors.
Innovative Use of Existing Structures
In keeping with the heritage overlay, the architects chose to retain and work with the existing structures, including the solid 1960s rear extension. This approach not only preserved the building’s integrity but also reduced the carbon footprint.
Creating Light and Space
Helvetia’s dark, internalized rooms were transformed into open, light-filled spaces. The architects removed walls, introduced sliding doors, and created a large lightwell, flooding the house with natural light.
The Atrium: A Sanctuary Within the City
The atrium, a central feature, contrasts the urban environment with a lush garden. It symbolizes the rejuvenation of Helvetia, offering a serene escape from the city’s hustle.
Central Entry and Artistic Elements
The relocated front door centralizes the house’s circulation. Artistic elements like the graphic on the side wall and the urban farm on the roof add both functionality and beauty to Helvetia.
Garden Design: An Urban Oasis
Landscape designer Chin Liew created gardens that connect the house’s interior and exterior. Her design emphasizes layers, textures, and colors, enhancing the beauty of Helvetia’s outdoor spaces.
Photography by Derek Swalwell
Visit Austin Maynard Architects
- by Matt Watts