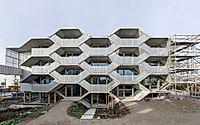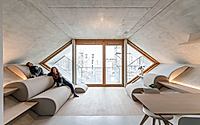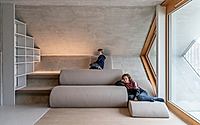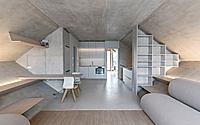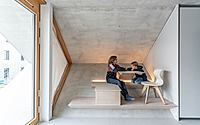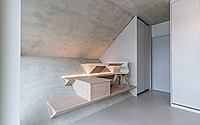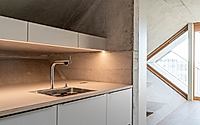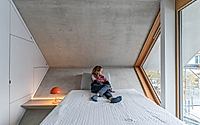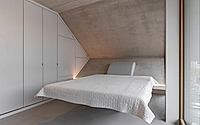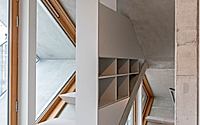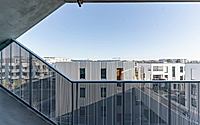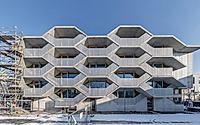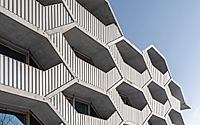Clusterwohnen Wabenhaus: A Revolutionary Approach to Apartment Design
Discover Clusterwohnen Wabenhaus in Munich, Germany, a masterpiece by Peter Haimerl Architektur. This apartment building, designed in 2023, challenges traditional living concepts with its honeycomb structure, optimizing space and light in innovative ways. It offers a unique lifestyle with communal and private spaces, seamlessly blended to elevate urban living.

Innovative Architecture for Modern Munich Living
Nestled in the bustling cityscape of Munich, Germany, a striking facade emerges—a testament to forward-thinking architecture in 2023. Clusterwohnen Wabenhaus, or the Honeycomb House, designed by Peter Haimerl Architektur, redefines urban dwelling.

As one approaches the building, geometric precision captivates the eye. The complex, true to its moniker, mirrors a beehive’s intricate patterns. Despite its compact footprint, the innovative design boasts a living space that feels 1.3 times its actual size. Remarkably, the exterior image reveals how sunlight plays across multifaceted balconies, illustrating a spacious quality unique to this project.

A Glimpse Inside: Maximizing Space and Light
Stepping inside, the honeycomb motif unfolds into living areas bathed in natural light, contrasting with traditional apartment layouts. The second image shows inhabitants lounging comfortably, encased in a room that demonstrates the clever use of sloping ceilings. Generous light filters in, as seen in the third image, highlighting soft contours and a seamless integration of storage along the walls. The warmth of the light complements the cool concrete, creating an inviting ambiance.

Moving through the spatially efficient home, the combined living and kitchen area reveals itself. The fourth image showcases a sleek, functional space — elegant in its simplicity, efficient in design. An adjoining study area, depicted in the fifth image, marries form and function, making ingenious use of angled planes for shelving and work surfaces.

Restful Retreats within the Hive
The heart of any dwelling lies in its personal spaces – the bedrooms. Here, in the Honeycomb House, the concept shines. The sixth image immerses us in a sanctuary where the play of light and geometry fosters serenity. The seventh image underscores comfort, as built-in cabinetry hugs the room’s contours. Even in repose, the home’s design philosophy is clear: simplicity, efficiency, and elegance govern every square inch.

Through the careful curation of communal spaces and private retreats, Peter Haimerl Architektur has crafted more than a building; they have sculpted a living experience. At the Honeycomb House, each resident benefits from communal interaction and personal sanctuary, proving that in Munich’s heart, innovative living is not just possible—it thrives.


Photography by Edward Beierle
Visit Peter Haimerl Architektur
