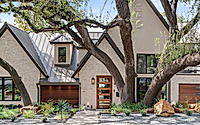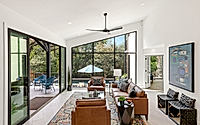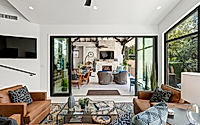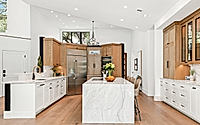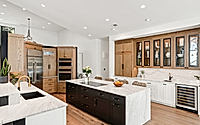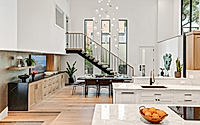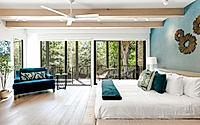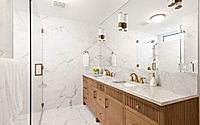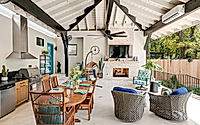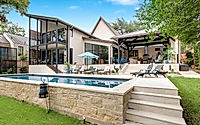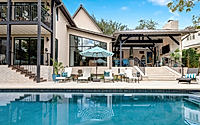Tarrytown Residence Transforms Ordinary House into Chic, Contemporary Oasis
Situated in Austin, Texas, the Tarrytown Residence showcases a breathtaking renovation by Okkem Design in 2023. This exquisite single-family home redesign combines original elements with contemporary materials to create a chic living space with a seamless indoor-outdoor connection.

Introduction to the Tarrytown Oasis
Located in the quaint Tarrytown neighborhood of Austin, Texas, the Tarrytown Residence is a stunning renovation completed by Okkem Design in 2023. This extraordinary renovation breathes new life into a one-story building by infusing it with contemporary sophistication and usable space. Based on an accurate floor plan provided by the owners, Okkem Design developed the creative vision, prepared detailed construction documents and designed the building to create a harmonious combination of style and functionality.
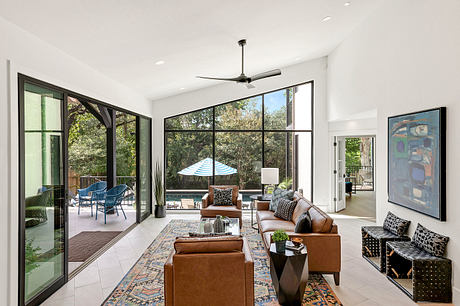
Enchanting exterior with an upscale look
.
The façade of the Tarrytown Residence exudes modern elegance. Large windows illuminate the exterior with natural light, while landscaping from the region emphasizes the home’s connection to its surroundings. The dynamic interplay between cutting-edge materials and traditional elements piques the viewer’s curiosity. A magnificent entrance welcomes guests and prepares them for the beauty that awaits them.
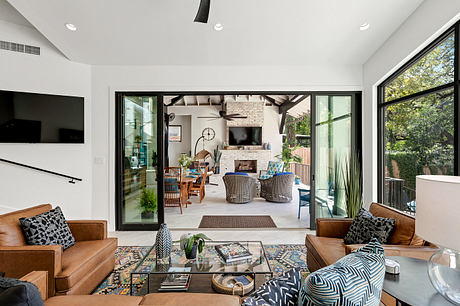
Upon entering the apartment, the open floor plan reveals a smooth transition between areas. The spacious living room with views to the outside is perfect for relaxing breaks and lively social activities. Cozy seating areas enhanced by artistic accents create an inviting atmosphere. Floor-to-ceiling sliding glass doors effortlessly connect indoor and outdoor spaces, providing a fresh breeze that enhances the overall living experience.
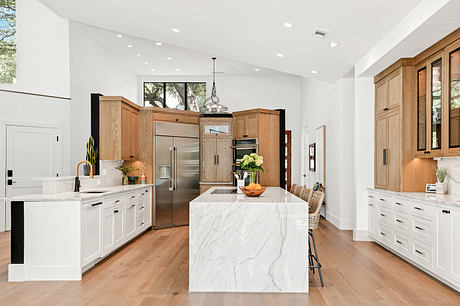
Chic interior and well thought-out style
The kitchen, the heart of the living area, perfectly combines style and utility. Plain white cabinets create an elegant contrast with warm wooden details. A bold marble island is the centerpiece of the space and a hub for culinary inspiration. The introduction of state-of-the-art appliances and ample storage space ensure functionality without compromising on looks.
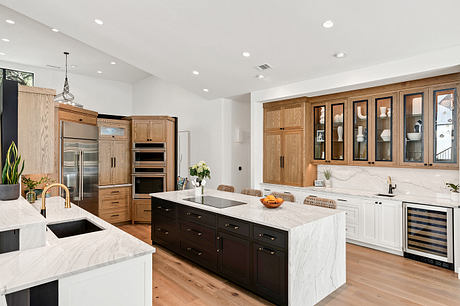
Adjacent to the kitchen, the dining area provides a picturesque space for family gatherings. Large windows frame views of the greenery outside and provide a tranquil setting for mealtimes. This seamless blending of areas promotes effortless entertaining and daily functioning.
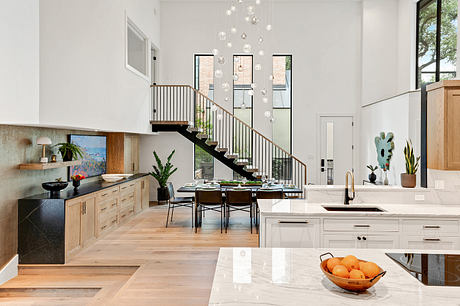
When you retreat to the sleeping area, tranquility reigns. The master bedroom features a serene color scheme and large windows that provide views of the outdoors. Stylish design elements, such as exposed ceiling beams, give the room character. The attached bathroom features luxurious fixtures and opulent marble accents, transforming the space into a spa-like retreat.
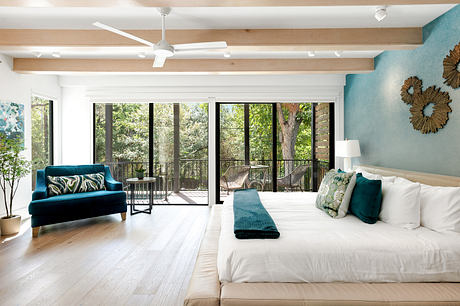
All-year-round outdoor enjoyment
.
Outside, the sheltered terrace invites you to linger. This attractive space has a built-in fireplace, a dining area and an outdoor kitchen for entertaining whatever the weather. The adjacent pool offers cooling from the Texas heat, while the lush landscaping ensures that privacy is maintained.
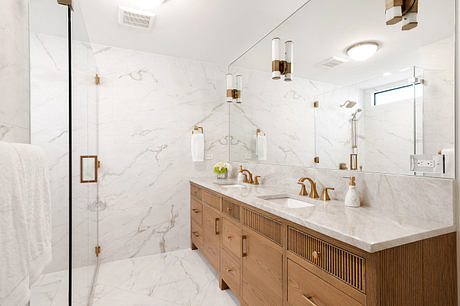
In summary, the Tarrytown home is a testament to Okkem Design’s commitment to creativity and exceptional craftsmanship. By merging modern aesthetics with everyday practicality, a traditional space has been reimagined for modern living. Residents can now enjoy a beautiful and peaceful sanctuary in the heart of Austin, ideal for relaxation and social activities.
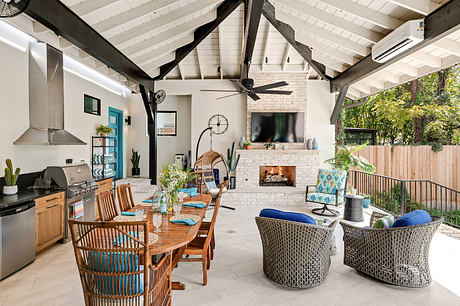
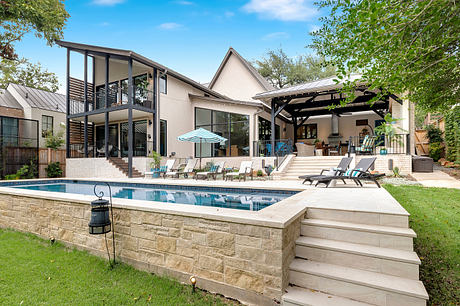
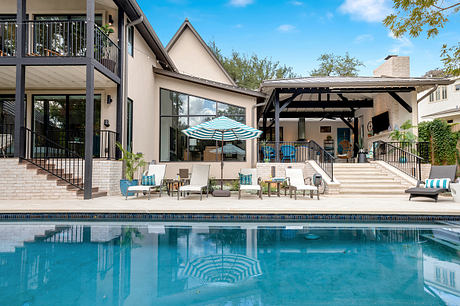
Photography courtesy of Okkem Design
Visit Okkem Design
