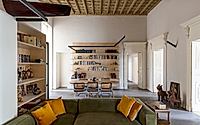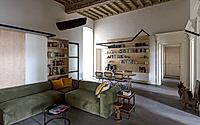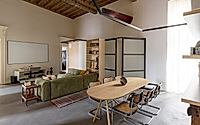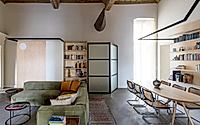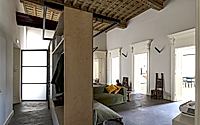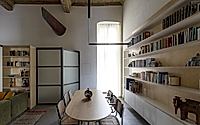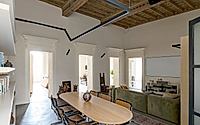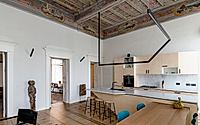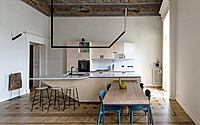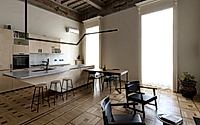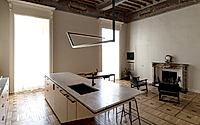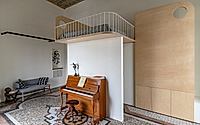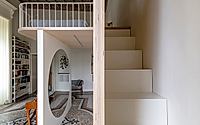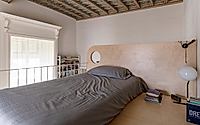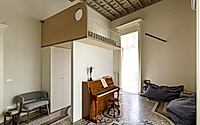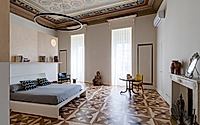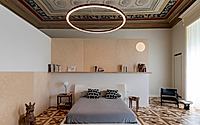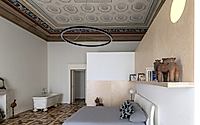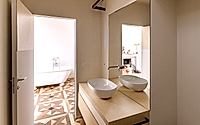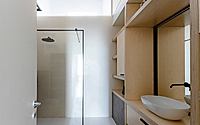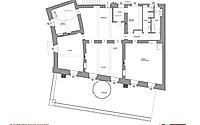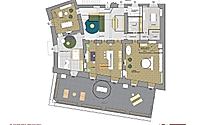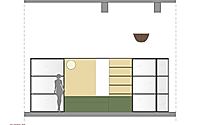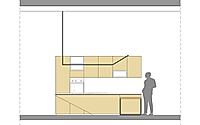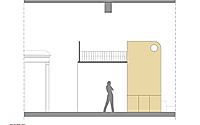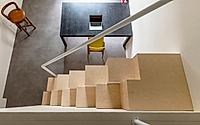Sunday Home by zzstudio Transforms Historic Turin Apartment
Sunday Home is a 400-square-meter apartment in Turin, Italy, designed by zzstudio. The 2023 renovation emphasizes a less formal atmosphere, homogenizing the once chaotic and shabby interiors. This design approach aimed to make the large, previously unmanageable spaces more welcoming and functional.

In Sunday Home, Commissioner Santamaria, bored by his interlocutors’ word games, says, “intelligence used only to kill time is assholism.” This phrase came to mind during my first inspection, where a marble plaque fixed to the hallway wall reads, “Here lived the writer Franco Lucentini,” the person who, with Carlo Fruttero, put those words in the commissioner’s mouth.
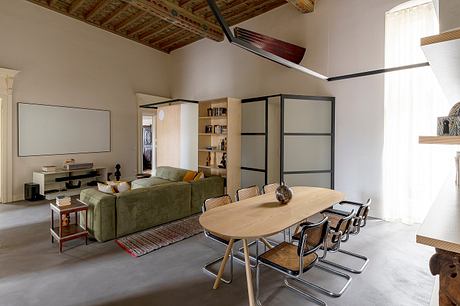
Designing such an important space was an opportunity, and I wanted to do more than simply pass the time.
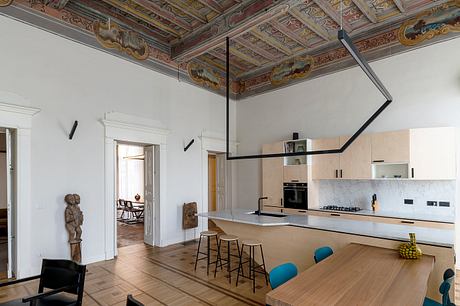
The project is a 400-square-meter residence in a historic building, with a 150-square-meter terrace overlooking one of the city’s most beautiful squares. Inside, the rooms are vast—perhaps overly so, even disorienting. Original elements, like the wooden ceiling beams and small frescoed portions, remain. However, many decorative features, such as the floor mosaics and wooden trims, had been replaced or remodeled by the previous owner. Overall, the house felt chaotic and neglected prior to renovation.
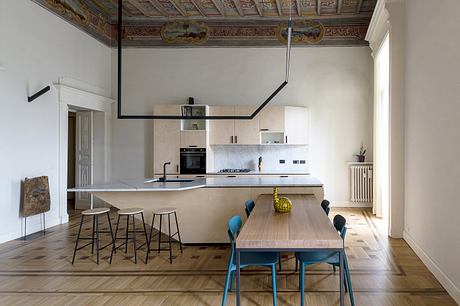
In agreement with the client, we focused on three main objectives: creating a less courtly atmosphere, unifying the house’s various spaces, and partitioning large rooms to make them more welcoming and functional.
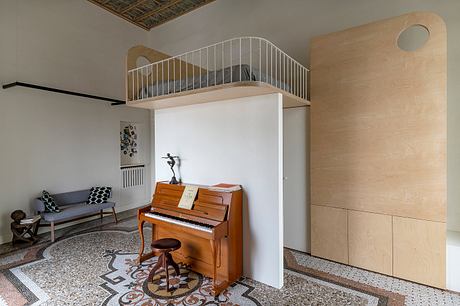
To achieve this, I chose materials and design elements that balanced simplicity with warmth. For instance, I replaced the most damaged floors with cement-based resin, then used birch plywood and iron frames to construct key elements: the new room partitions, the entryway compass, the bathrooms, lofts, study, kitchen, and lighting.
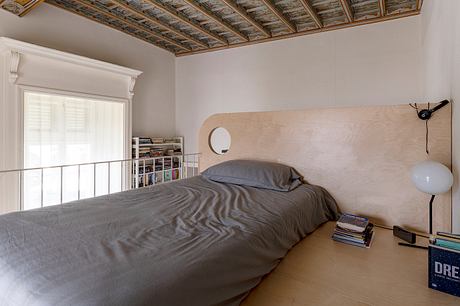
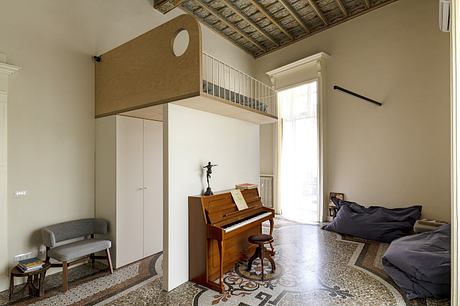
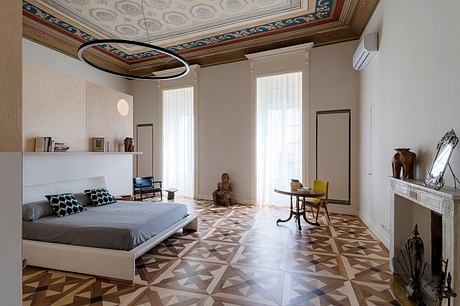
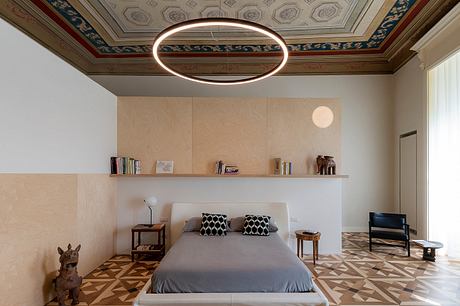
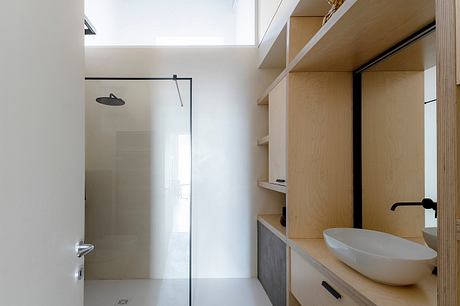
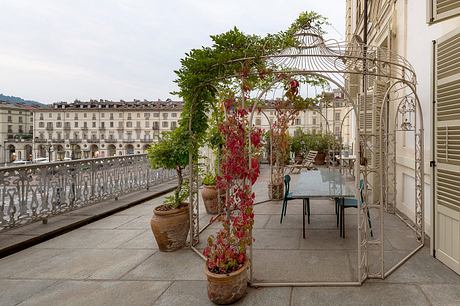
Photography by Ph. Mariano Dallago
Visit zzstudio
