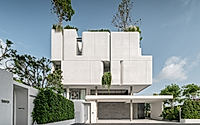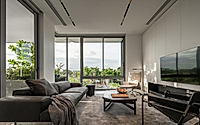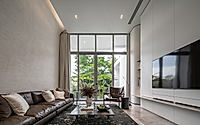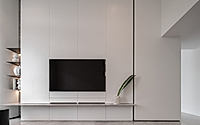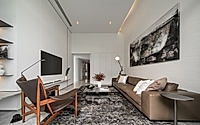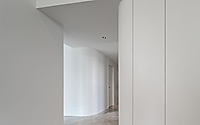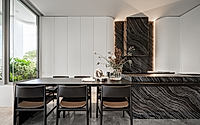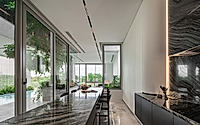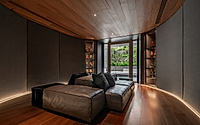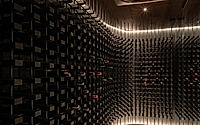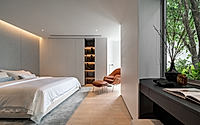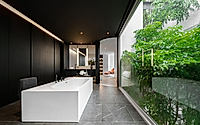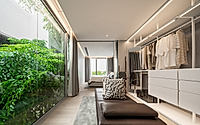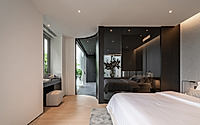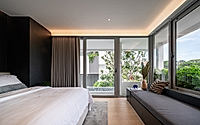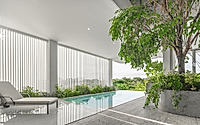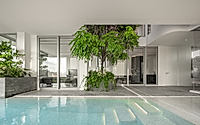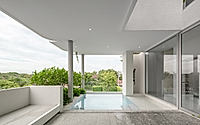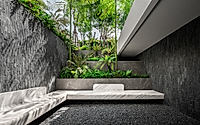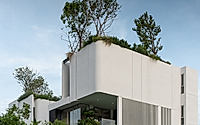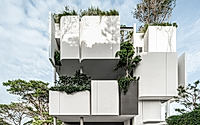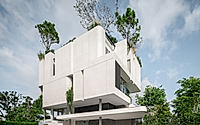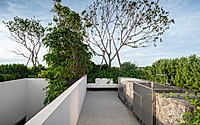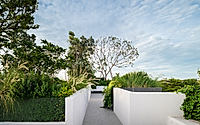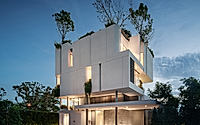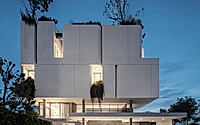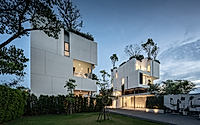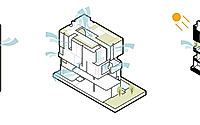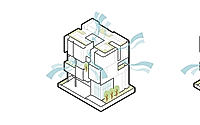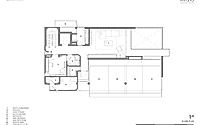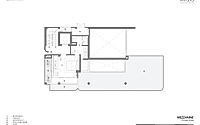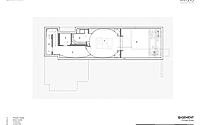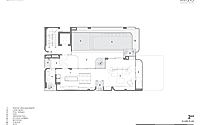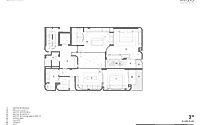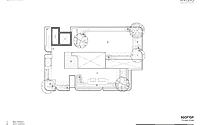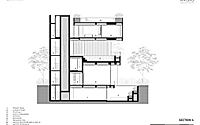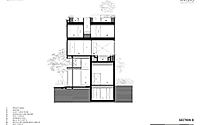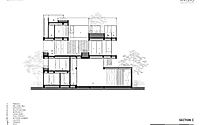ARQ10 by IDIN Architects Creates Vertical Flow of Greenery in Urban Setting
IDIN Architects, founded in 2004 by Khamron Sutthi, utilized their expertise in architecture, interior, and landscape design to create ARQ10, a compact urban multi-unit housing in Krung Thep Maha Nakhon, Thailand. Designed in 2022, the building features green spaces and swimming pools, catering to modern families by expanding vertically, ensuring natural light and cross-ventilation permeate the interior.

Vertical Expansion for To Ensure Natural Light
The ARQ10 project by IDIN Architects is designed to accommodate modern families, requiring efficient space for functionality. Situated in an urban neighborhood with compact plots, the challenge was to create sizable green spaces, swimming pools, and enough room for the activities of modern-day city dwellers. This objective necessitated a vertical expansion emphasizing natural light and cross-ventilation.
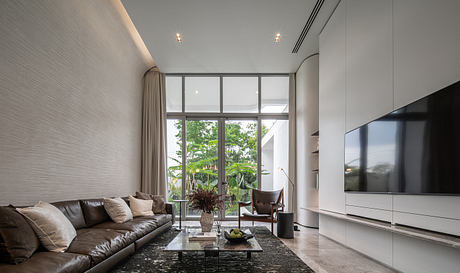
Consists of Two Building Types
The ARQ10 consists of two building types, M and L. Both are designed based on the same concept and are quite similar, except for an additional basement floor and a sunken court in the L type.
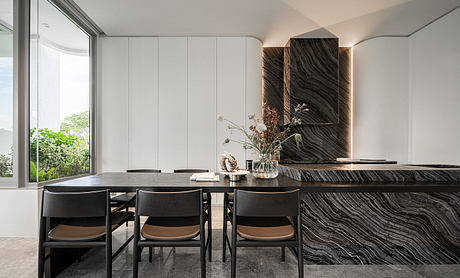
The first floor’s layout of both types is designed to be “semi-public” for welcoming guests and lounging, also convertible to a guest dining area. This level permits interactions between the homeowners and their guests. A basement is included only in the L type, serving as a “man-cave” or multi-purpose room customizable as a party room, wine cellar, cigar bar, or home theater. The basement opens out to a sunken court that flows into the garden on the first level, resulting in an airy basement with greenery view while maintaining privacy.
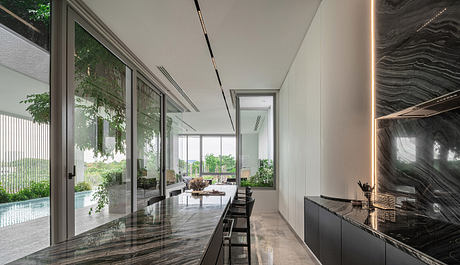
Upper Levels Offer Private Living Spaces
A bedroom on a mezzanine flanked by green spaces is situated above the first level. The second floor, a “semi-private zone,” is intended as the main area for family interaction. An open plan combining the living room and dining space dominates this level, where the swimming pool is also located for shaded, all-day use.
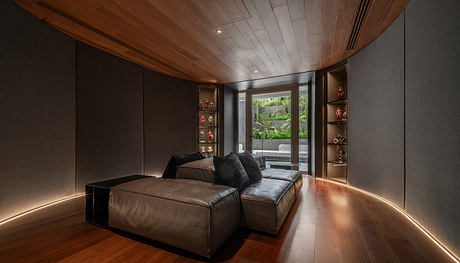
Idle, the pool serves as an appealing backdrop to the living space, allowing for party activities. The water assists in cooling the air, creating a comfortable atmosphere that connects to the third level through a doughnut-shaped open void. Two master bedrooms positioned in both wings on the third level face a view of the inner courtyard’s greenery. The next-level rooftop accommodates a garden for leisure activities, where the trees not only provide shade for users but also reduce heat transfer through to the bedrooms below.
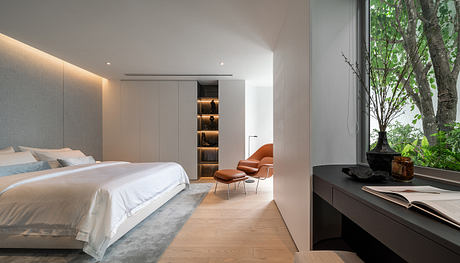
Pocket Green Courts Increase Ventilation
The design of ARQ10 thus integrates architectural volume with pocket green courts inserted between room seams, creating a vertical flow of greenery from ground level, dispersed on the roof as a garden. The pocket courts enhance ventilation and channel more natural light into the interior spaces, presenting an interesting design solution to explore in urban settings as a method of reducing carbon dioxide and introducing more greenery to the city.
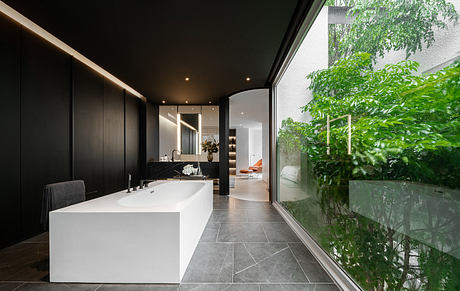
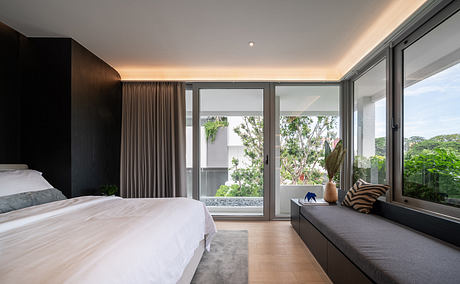
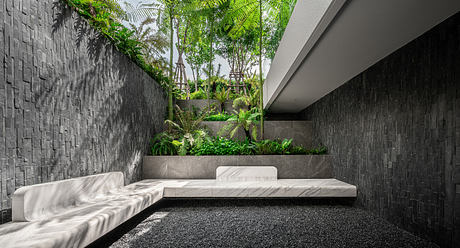
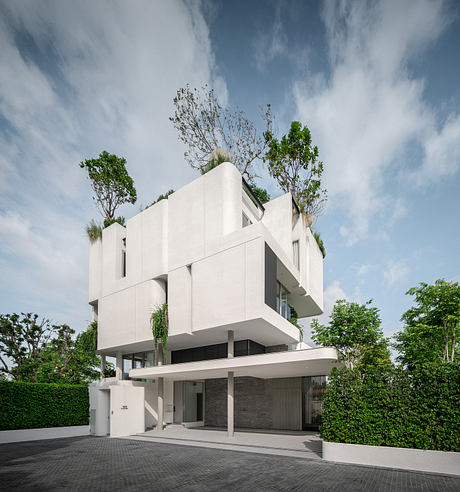
Photography courtesy of IDIN Architects
Visit IDIN Architects
