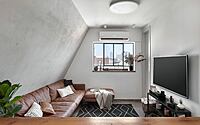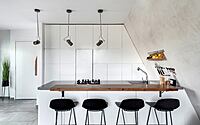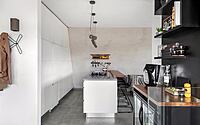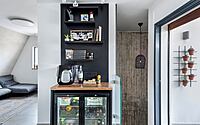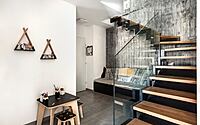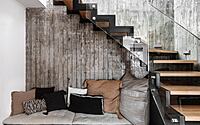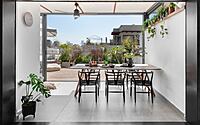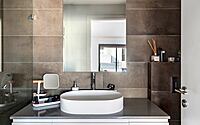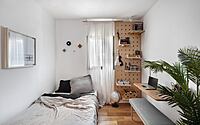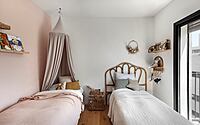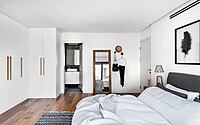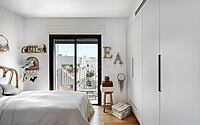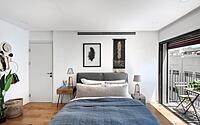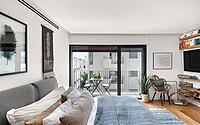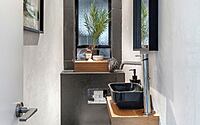A Rooftop Apartment Overlooking Two Cities by Halel Architects
A Rooftop Apartment Overlooking Two Cities located on the border between Jaffa and Tel-Aviv in Israel, has been redesigned by Halel Architects.












Description
A passion for aesthetics and design has led the homeowners of this 150 sqm apartment to carry out a renovation only a short four years after they moved in. The result: a stunning getaway space with a large rooftop terrace that extends across half of the property, idyllically overlooking the border between two cities and the coastline
Most people would prefer to avoid a renovation that involves contractors, considerable decision making and significant expenses. But this property’s owners, a couple with three children, decided otherwise. The children have grown somewhat since first moving in, and their needs as a family have since changed too.
The mother lived and breathed design from a very young age. A doctor by profession with an incredible sense of style and the daughter of a fashionista with a very successful fashion boutique, she grew up on design and fashion magazines. Her connection to design continues through her sister Shira, from the Halel architecture and interior design studio, who along with her business partner, Hadas, has always been involved in her sister’s projects.
The structure of the property is very unusual in that it is “upside down” – the main living space and terrace are located on the top level, whereas the bedrooms are on the lower level.
The elevator conveniently accesses each of the levels separately so that guests can go directly up to the top level and enter the main living space directly.
A fun family corner was designed in the heart of the lower level that includes a lounging sofa and a craft corner for the children. The three bedrooms are located further along: the couple’s master bedroom with a balcony and two kids’ bedrooms – one that doubles as a safe room, and another with a small balcony. Light stairs fitted against an exposed concrete wall lead from the family corner in the lower level to a lobby, one floor above, that separates the kitchen from the dining area and serves as the access point to the elevator.
The top level includes a minimalist kitchen, a bar, a very cozy living room, and a spacious dining area that is located alongside the exit to the rooftop terrace. The latter is the focal leisure and entertainment spot in the apartment – largely due to its unusual size and breathtaking view of the city.
Contrast stands at the heart of the design concept. On the one hand, meticulous attention has been given to the smallest of details, and on the other, it is intentionally disarranged and modest. This is a Tel-Aviv apartment after all and as such, needs to live up to the city’s vibe.
The main materials used are exposed concrete, concrete tiles, natural oak parquet, and black steel. All these, alongside interesting textile choices, rattan, and an abundance of vegetation create a richness of design that is both urban and light.
After living in the property for four years, the couple realized that their private rooftop terrace was the most utilized space in the apartment. Everything happens on the rooftop, regardless of the season. Thus, the renovation started outdoors with a variety of seating areas planned, including a luxurious bar and an outdoor jacuzzi suitable for both adults and children.
Indoors, the focus was on the living room and the children’s bedrooms. The eldest son was given his own room, which was redesigned with a breezy vibe appropriate for a young teen and fitted with a wooden library unit that showcases his favorite reading books.
The couple’s two daughters share a beautiful bedroom with a west-facing balcony. Their beds, which are very different in style, were placed parallel to each other. Despite, or perhaps as a result of their style difference, the room feels magically harmonious.
During the renovation, the process of gathering and deciding on materials was done jointly yet remotely via a WhatsApp group. The unique feel on the rooftop gives a sense of escapism and freedom, largely thanks to the variety of unique outdoor seating corners.
A cozy sofa was placed in the living room and the indoor family area was also refreshed with the introduction of a variety of textiles.
The space feels like a loft but is warm and welcoming at the same time. Very current, but not too overpowering along with the rooftop terrace, which is the beating heart of the property located on the border between two cities that never sleep.
When you step foot into the apartment, you can sense the dynamic pace of the cities combined with the serenity from the nearby sea and this perfect combination, wrapped in all its surrounding beauty, is pure magic.
Photography by Oded Smadar
Visit Halel Architects
- by Matt Watts