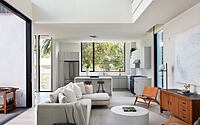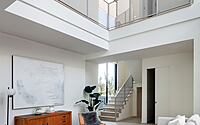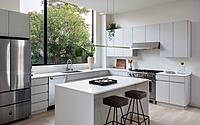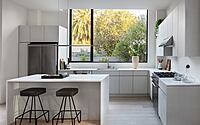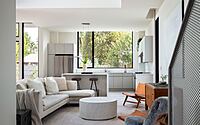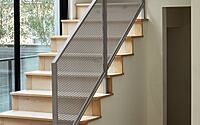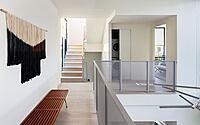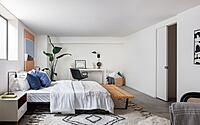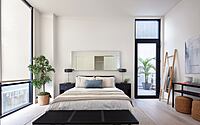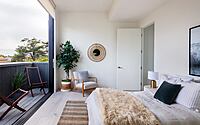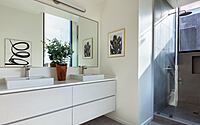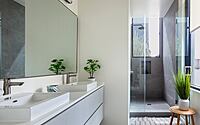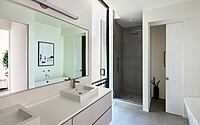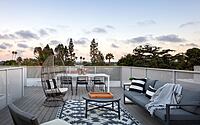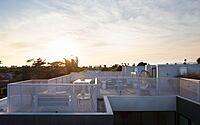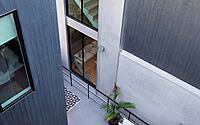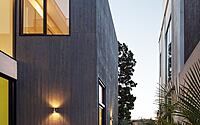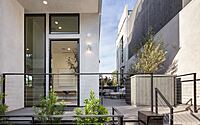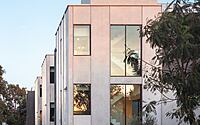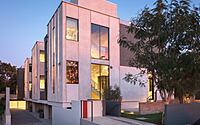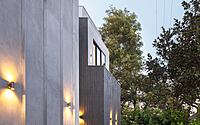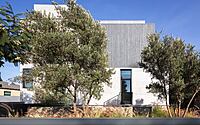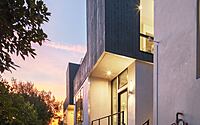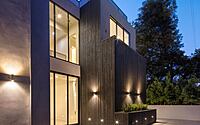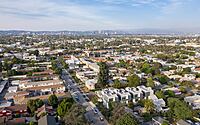The Wade Street Gardens by KAP Studios
The Wade Street Gardens project designed by KAP Studios is located within the Culver City neighborhood of Los Angeles.













Description
The Wade Street Gardens project was designed by KAP Studios, a custom architecture firm that creates exceptional residential, commercial and multi-use spaces through a collaborative, bespoke process. Bringing a playful and unpretentious nature together with a deep understanding of how to deliver commercially viable projects, their team finds the balance between form and artistry, buildability and beauty.
Wade Street Gardens is located within the Culver City neighborhood of Los Angeles. Following the removal of the existing 1,200 square foot building, they transformed the site and delivered four highly desirable new homes with two car spaces each. KAP Studios created a steep change in density replacing one modest square foot bungalow with four 2,200 sq ft detached homes – almost eight times the total amount of residential floor space on this site.
The scheme effectively establishes a new ‘small lot’ typology for housing in Culver City, similar to that enabled in 2005 by LA’s adoption of the Small Lot Subdivision Ordinance. This allows for greater subdivision of land and enables developers to provide more flexible infill housing schemes as a smart growth alternative to traditional suburban style single family subdivisions.
Not only is the space soothing to look at with its open layout, elegant lines, and boxy exterior, but the home creates spaces of cohesion with the indoors and outdoors, making it perfect for entertaining. You will find that the patios compliment the beautiful sunsets of LA, a wonderful addition to the home.
“We are delighted to see Wade Street complete. This kind of careful infill project is just what Culver City needs, with radically increased density making room for all the market and affordable housing that LA will need for the foreseeable future. We have carried out a study for the wider area to show how this approach can scale up and grow over the coming years,” said Michael Wilson Katsibas, Director of KAP Studios in LA.
Photography by Mike Kelley
Visit KAP Studios
- by Matt Watts