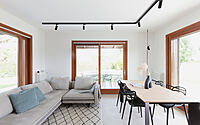Casa CS by TIXA
Casa CS is a modern home located in Lido di Jesolo, Italy, designed in 2022 by TIXA.

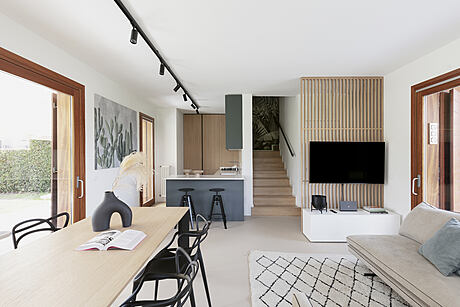
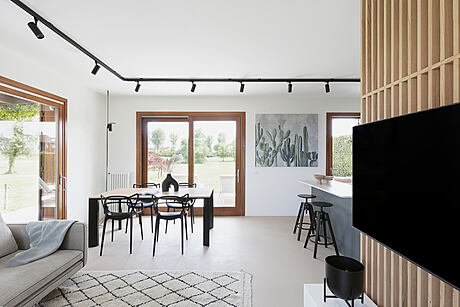
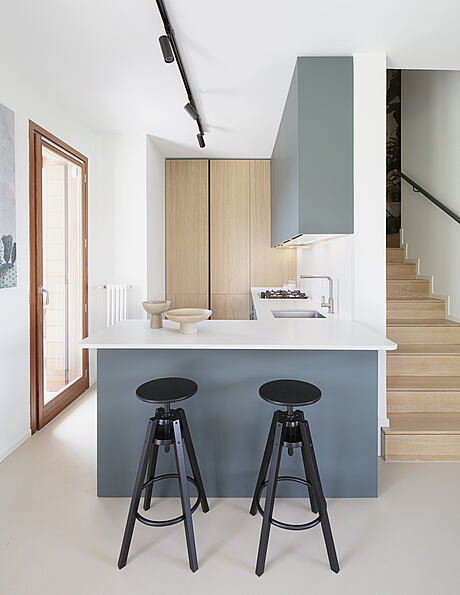
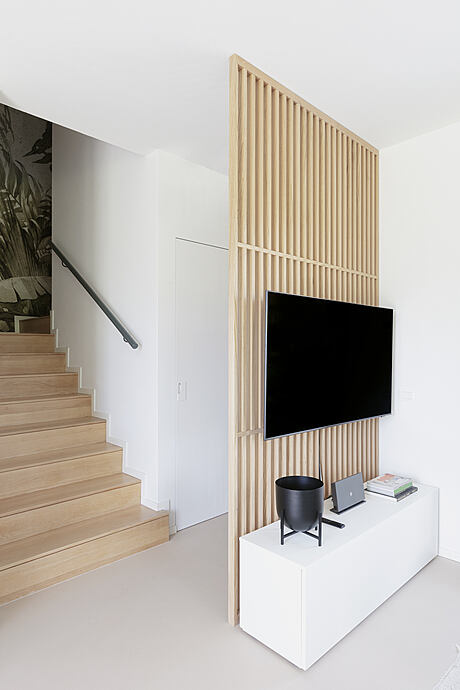
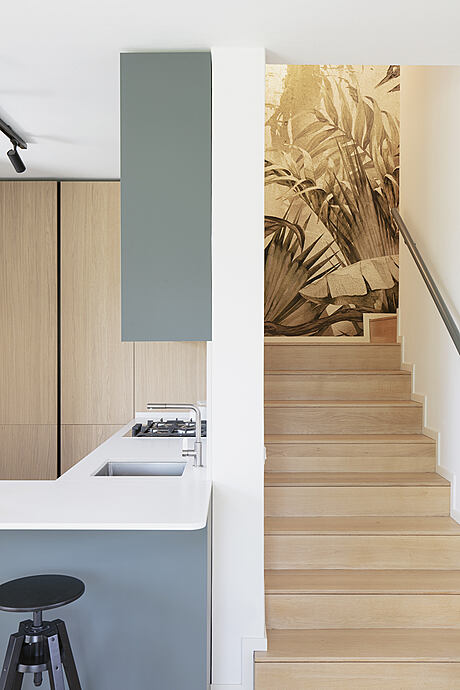
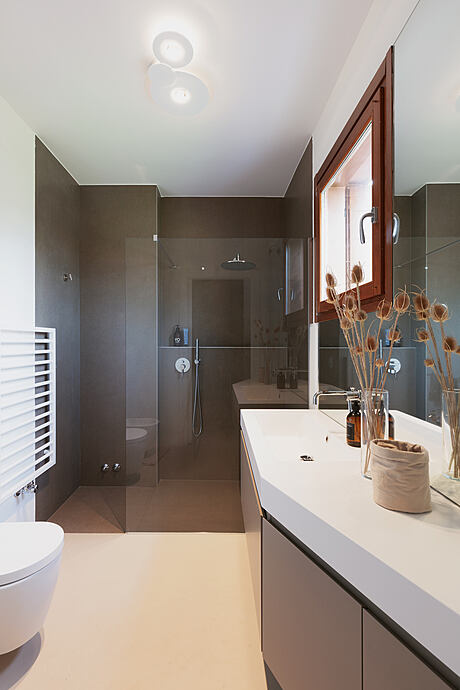
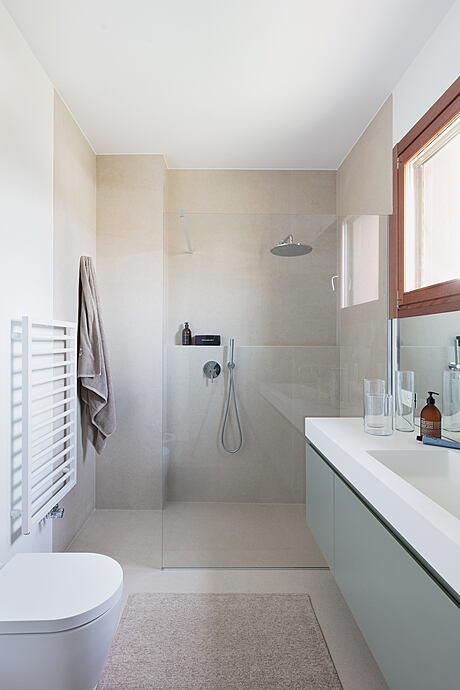
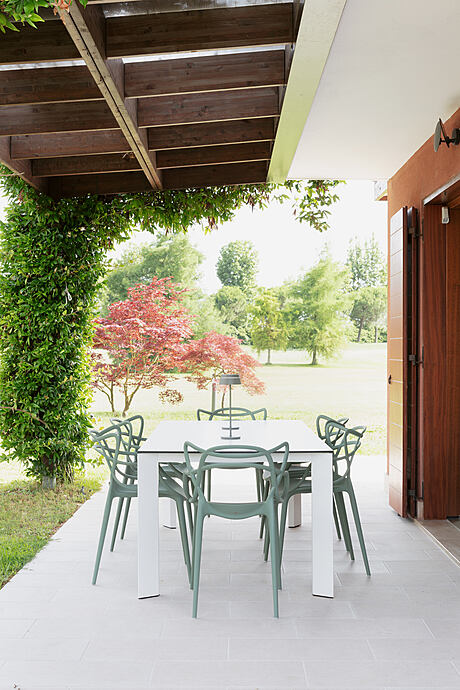
Description
The renovation and interior design intervention has as its object a terraced house located within the golf club of Jesolo (Ve) and focuses on the recomposition of both interior and exterior spaces and the renewal of finishes.
The building consists of three above-ground floors, the last of which is predominantly occupied by a large terrace. The ground floor features a new warm gray resin floor that creates continuity throughout the space, including the services adjacent to the entrance. An earth-colored palette with muted shades was chosen for the living area, contrasted only by the teal of the kitchen furniture and some detail in the accessories present.
The detail of the full-height lath panel, present in the living room, creates a kind of divider with the entrance area, showing how this element can give more privacy to the room and at the same time take on the function of an equipped wall for the TV.
The first floor retains the original parquet floor, renewed through sanding and surface painting. In the rooms, on the other hand, wallpapers matching the complements were inserted to give more personality to the rooms.
On the exterior, the project included the removal of the old floor and the installation of new stoneware tiles; in addition, complements characterized by a modern design and in line with those found inside the building were included.
The intervention gave the building a new face without changing its form. The result is a demonstration of how small details can characterize an architecture.
Photography courtesy of TIXA
Visit TIXA
- by Matt Watts