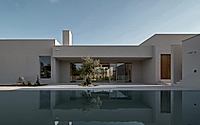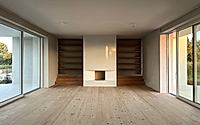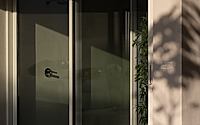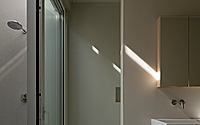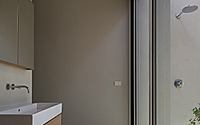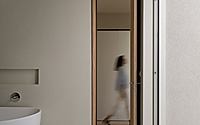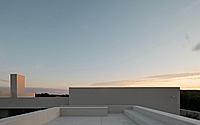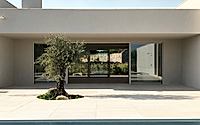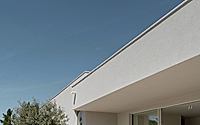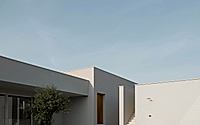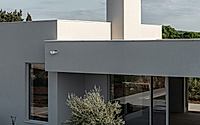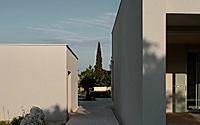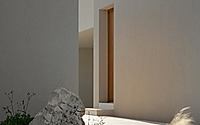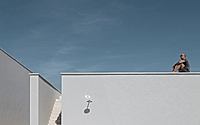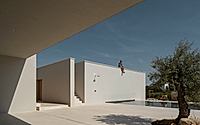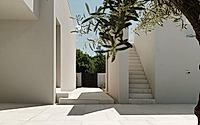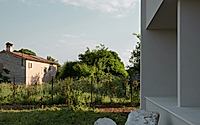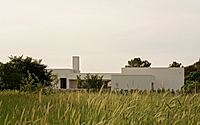Istria House by Autori
Autori has completed a vacation home in Bale, Croatia. Called Istria House, the residence features low, sprawling structures that blend into the landscape. Drawing inspiration from old towns, the design includes overlapping volumes, roofed courtyards, and atriums.

Organic form and function
Autori has designed a vacation home in Croatia that functions as an autonomous environment, offering a unique experience to its occupants. Completed in 2024, Istria House is located in the heart of Istria, on a flat rectangular plot bounded by two small roads.
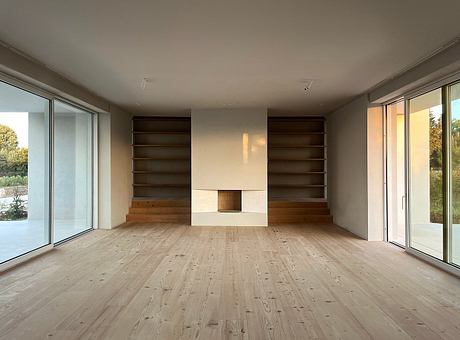
Although at first glance the site offered minimal inspiration, with its empty plots and unclear views, Autori envisions a place where its inhabitants can enjoy fruitful housing that capitalizes on the large scale of the land. Low, long structures, which integrate perfectly into the landscape, are placed along the wide plot, creating a natural layout with subtle changes in level and anchored by a central plateau with an olive tree that shades the living area.
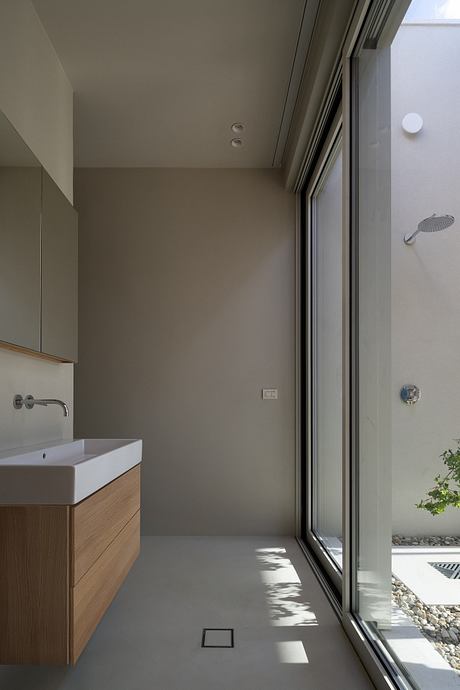
The living room, which extends outwards, enhances the design ethos of summer relaxation through the use of a covered area, deep shadows and open sides that invite gentle breezes.
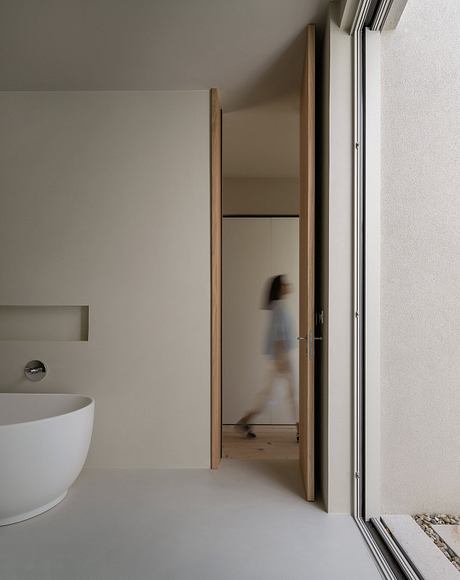
A space for meetings and reflection
The project is inspired by ancient cities with overlapping volumes, deep shadows, covered courtyards and atriums, while emphasizing a sense of community and introspection.
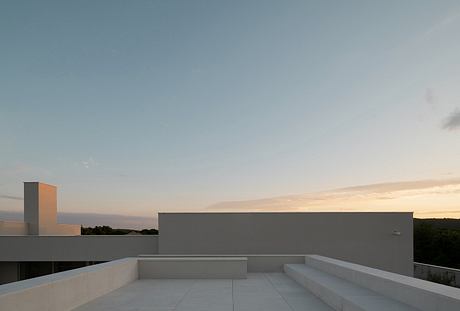
The project features 3 primary structures: a main house, a guest house and a service building, which are carefully positioned to create a composition that emphasizes privacy and harmony.
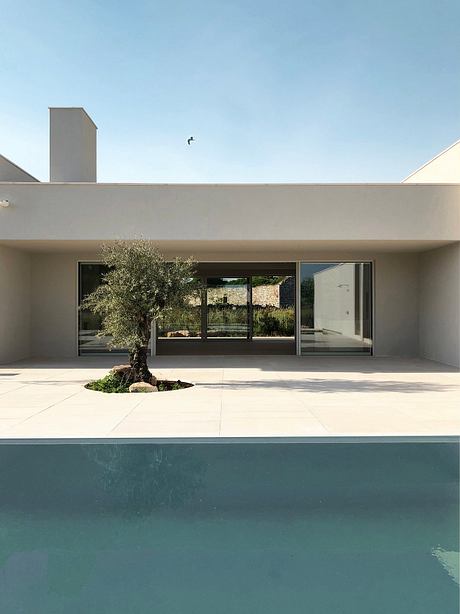
The main house occupies a central position around which micro-environments are organized, while the guest house faces the central courtyard, creating a secluded retreat. The service building offers panoramic views of Bale from its roof which acts as an observation deck.
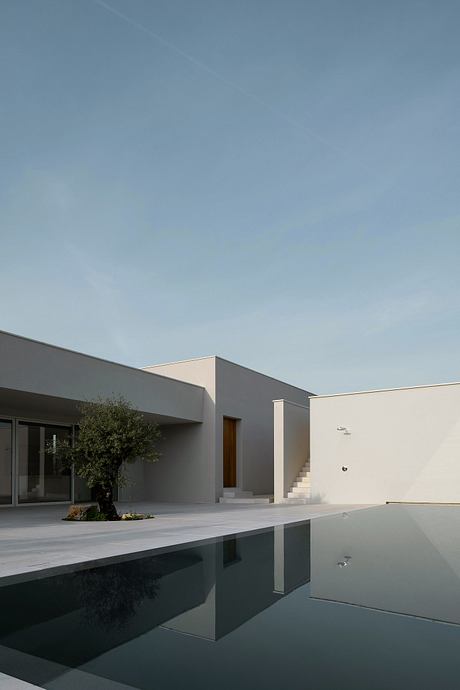
Perfect transition from indoors to outdoors
This living area, as an extension of the outdoors and the patio, is defined by deep shadows, ensuring a relaxed atmosphere even in the height of summer. The flow of design transitions seamlessly from the central living room to the night areas that branch off, slightly elevated by a few steps, creating private retreats with their own atriums and framed views of the lush vegetation.
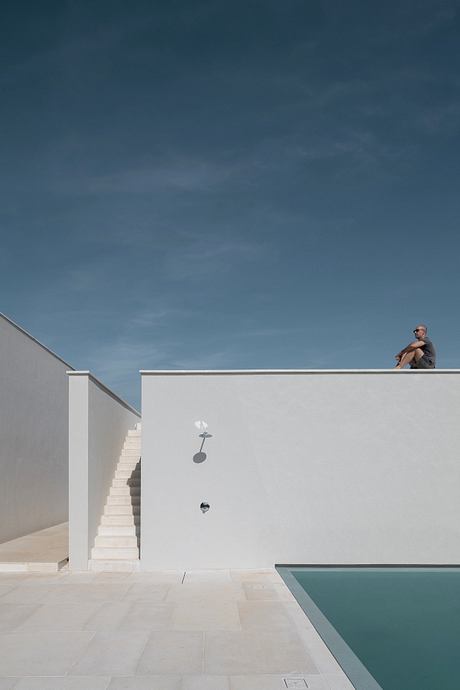
The combination of traditional charm and modern functionality results in a vacation home that is both nostalgic and contemporary, reflecting a harmonious blend of indoor and outdoor living.
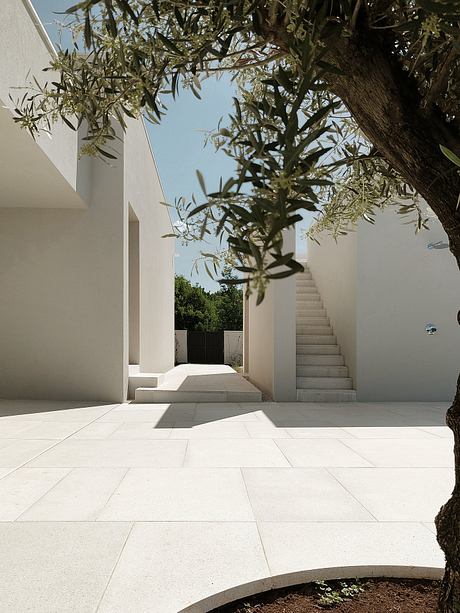
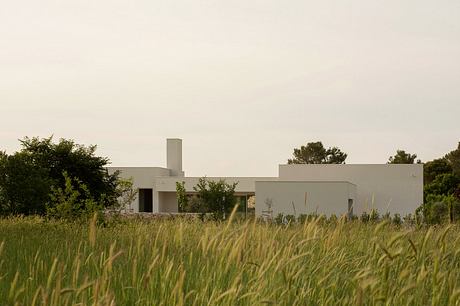
Photography by Ilya Ivanov + Studio Autori
Visit Autori
