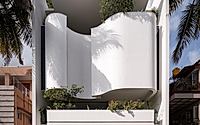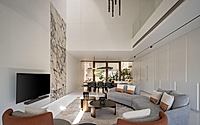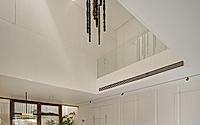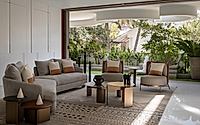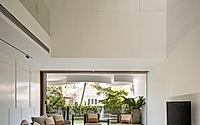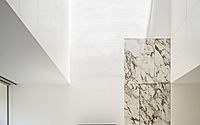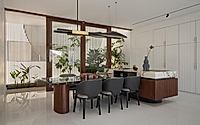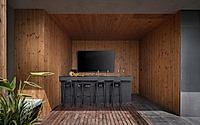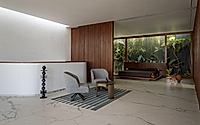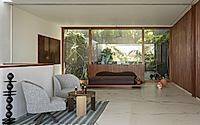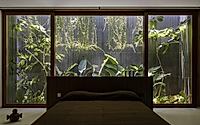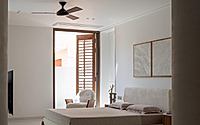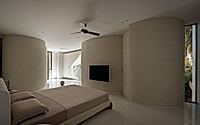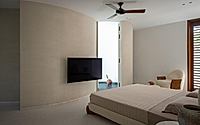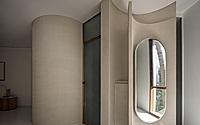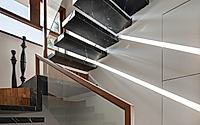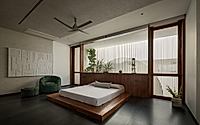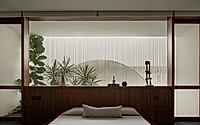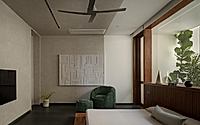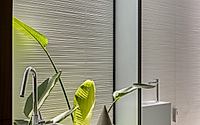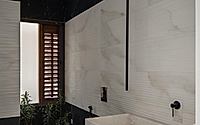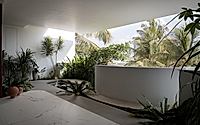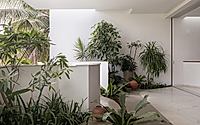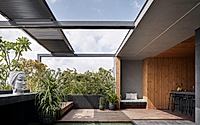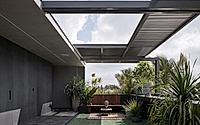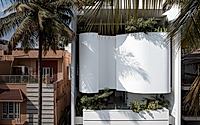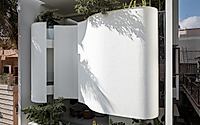Whispering Curves: SUVA Architects Seamlessly Fuse Tradition And Modernity
Situated in Bengaluru, India, this house was designed in 2024 by SUVA Architects. Built on a 40-foot by 60-foot site, this project is defined by its modern architectural vocabulary that marries traditional influences with a minimalist aesthetic, emphasising natural light and a high fresh air exchange rate. Described as a home that serves as a “haven”, “Whispering Curves” features a curved facade that blends seamlessly with its surroundings.

Whispering curves: A comfortable residence in perfect synergy with nature
Located in Bengaluru’s bustling Indiranagar district, the residence known as Whispering Curves, created by SUVA Architects, embodies a perfect fusion of contemporary and traditional architectural influences. Completed in 2024, the 40-foot by 60-foot house welcomes guests with a uniquely curved exterior façade, blending seamlessly with its organic surroundings. Dr. Anand K and Mrs. Uma Anand aspired to a minimalist retreat that prioritized positive energy and an abundance of natural light, and this house fulfills that aspiration beautifully.

The façade opens gently onto gentle curves and abundant greenery, offering a tender embrace – an embrace of nature. This design philosophy persists as we move into the heart of the house.

Invigorating interior spaces
When you enter the living room, you are immediately struck by the impression of space. The high ceilings bathe the room in natural light, which is reflected in the elegant marble walls. The sumptuous seating invites you to relax, while the carefully selected decor exudes warmth and tranquillity. This is the space where family ties flourish and gatherings take place.

Connected to the living room, the dining room becomes a sanctuary of tranquillity. Bathed in soft light, the dining table inspires intimate meals surrounded by greenery. The large windows break down the separation between inside and out, offering an idyllic view of the lush garden.

Next, we explore the kitchen, a retreat that combines functionality and style. With its simple lines and understated elegance, this space is designed for culinary innovation. Warm wood details create a sense of balance, while generous storage options maintain a minimalist aesthetic. A cozy breakfast nook allows for a quiet gathering from the start of the day.

Luminous private sanctuaries
As you venture into the residence, the private rooms invite you in. The master bedroom offers a serene view, with large windows that receive abundant natural light and verdant foliage. The calm color palette pays homage to the house’s predominant theme of tranquility.

As you move through the personal spaces, each room reveals unique design features. Curved walls create cozy alcoves, while wood and stone blend together to increase the level of comfort. Bathrooms are the epitome of luxury, combining practicality with exquisite finishes to create an atmosphere of tranquil relaxation.

Whispering Curves is not just an architectural project. It functions as a haven of peace that nurtures the family residing within its walls. Every corner of this house reflects SUVA Architects’ unwavering commitment to combining love, consideration and respect for nature into a unified aesthetic. As Ellie Rodriguez says, “Light is what guides us home, warmth is what keeps us there”. This house is a radiant embodiment of that sentiment.





Photography by Ekansh Goel
Visit SUVA Architects
