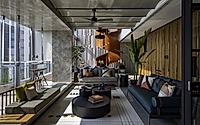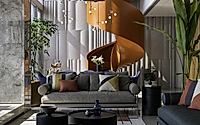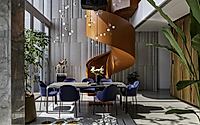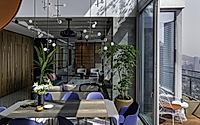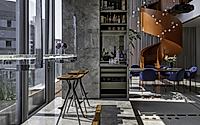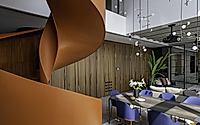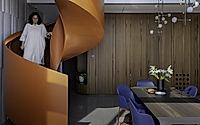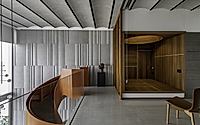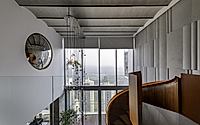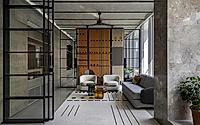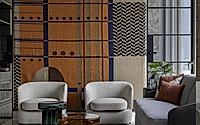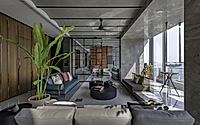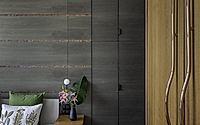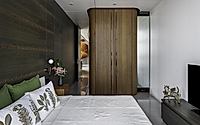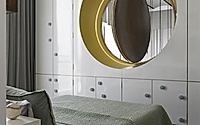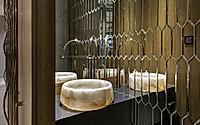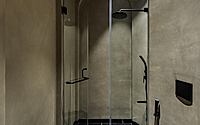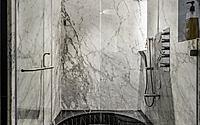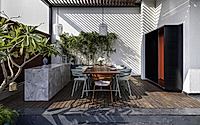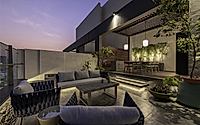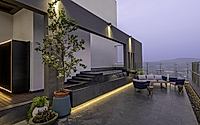EnsO House Features Spiral Stair in Double-Height Mumbai Penthouse
EnsO House in Mumbai, designed by S+PS Architects in 2023, incorporates a central spiral staircase, precast concrete panels, terrazzo inlay and vaulted ceilings. The house is wrapped around a double-height void featuring a bar counter, a raised seating area and a suspended cast glass bar overlooking a nearby park.
The upper-floor terrace contains a private pool, covered alfresco dining and a screening wall.

EnsO House Boasts Spiral Staircase
S+PS Architects designed a penthouse on the 50th and 51st floors, with a terrace and pool on the 52nd floor. The project began in 2020 when there was a need for a sense of freedom due to COVID-19. The private pool and terrace provided open space, while the borrowed landscape of the Aarey Colony offered a soothing view.
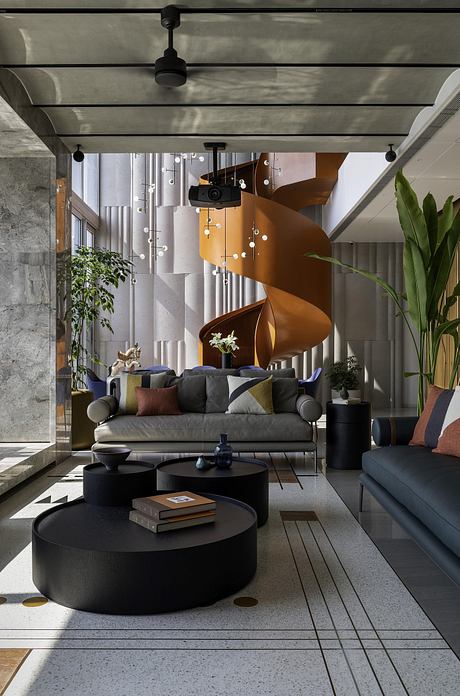
The clients came with memories from their long stay in Chicago, but there was excitement to have their bespoke home custom-designed for the first time. The architects shifted the location of the staircase into the double-height void, converting it into a spiral stair to visually anchor the space.
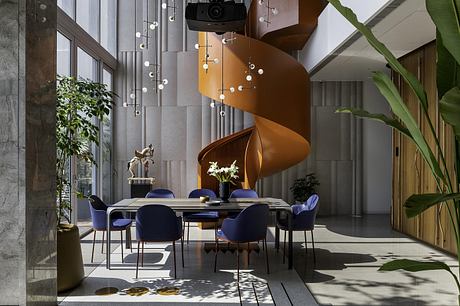
Everything comes together at this point – the vertical condition of the double-height, transverse flow into the outdoor deck, and longitudinal connection across dining, living, and media rooms. This design allowed the clients to experience the void and Aarey Colony Park daily, creating a lasting connection with the context outside.
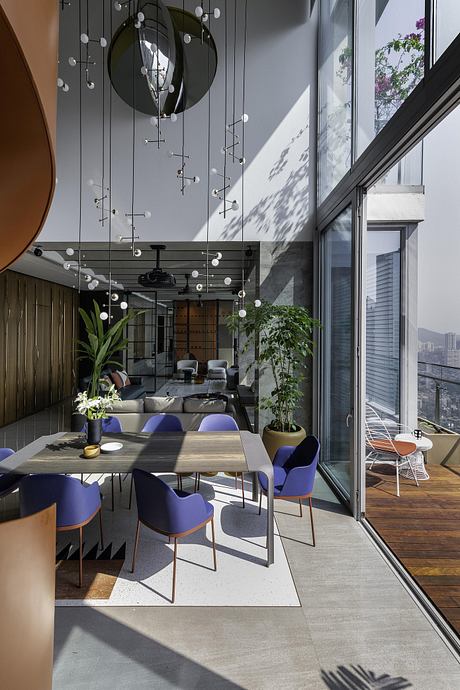
The apartment was made to feel large and fluid by opening up the guest room on the lower level and making it contiguous with the living and dining spaces. An in-situ terrazzo “carpet” with Jaisalmer, granite, copper, and marble inlays stretched over these three spaces, binding them together. The media/family room features a specially woven carpet, matching the floor inlay, crafted by weavers in Kutch during the pandemic.
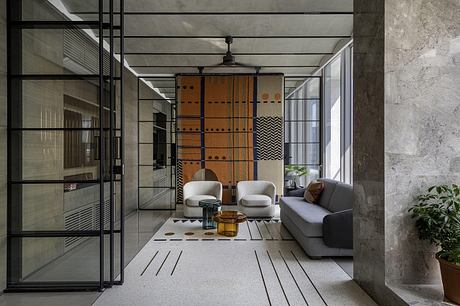
Materials Define Distinct Spaces
The living space is backed by a wooden unit with oversized curved copper handles and a hollow grey marble portal on the window side. This portal defines a raised seating area with a concealed drinks cabinet and a suspended cast glass bar counter overlooking Aarey. The dining area, located in the double-height space, flows out onto a sunlit deck filled with plants.
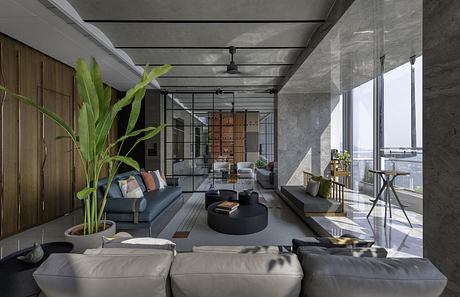
Public areas on both levels are combined by a vaulted concrete ceiling and a double-height wall with convex surfaces of precast concrete panels. A polished steel pivoted window opens from the son’s bedroom into the double-height void, recalling Anish Kapoor’s Cloud Gate sculpture in Chicago.
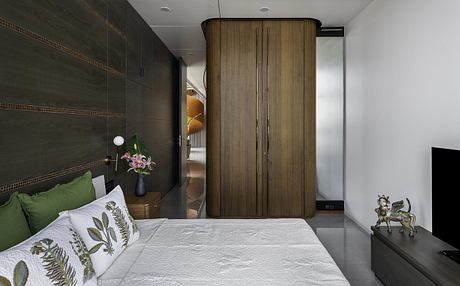
On the upper level, a multipurpose room contains a sleeping cubicle, a concealed puja space, and a work desk. A sliding partition allows the room to be enclosed when needed. From this level, a spiral stair emerges onto the terrace, topped by a skylight with a polished copper cone reflecting the sky.
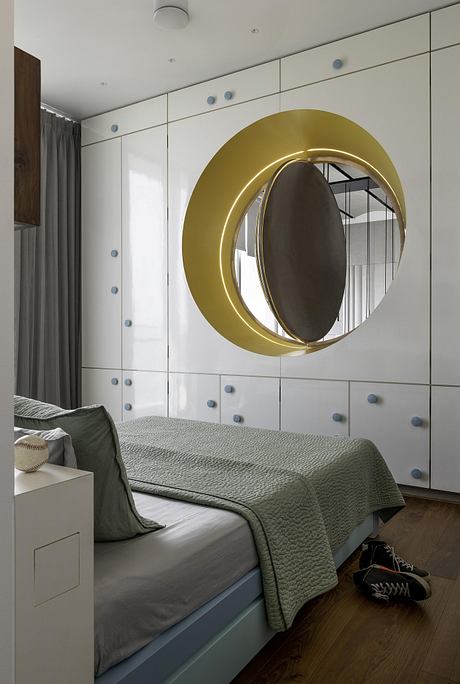
The terrace, entered through a black mild steel cube, features a wooden deck with an alfresco dining space and automated movable louvers. The private pool is accompanied by an outdoor seating area, a projection wall for movie screenings, abundant planting, and vegetable patches, completing the terrace experience.
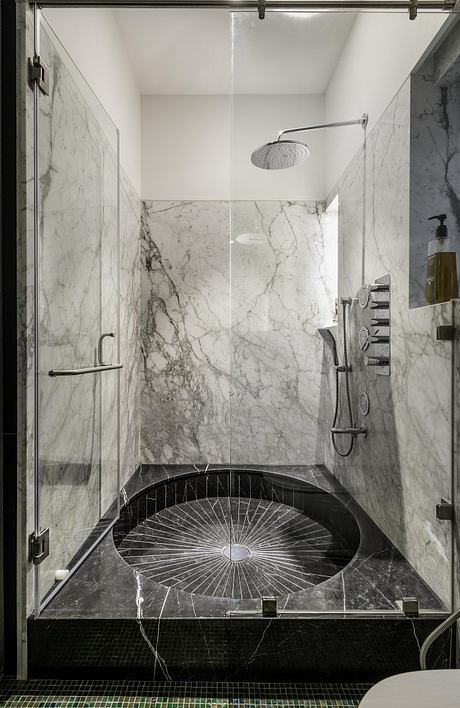
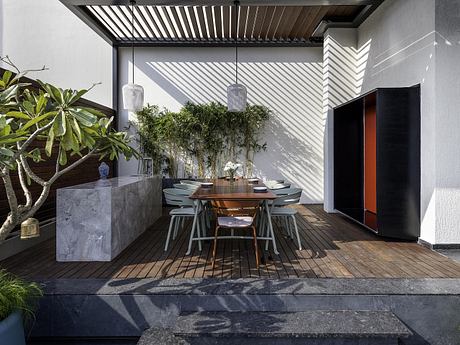

Photography by PHXINDIA
Visit S+PS Architects
