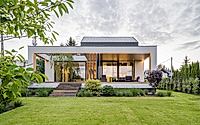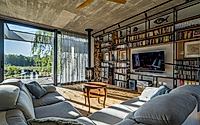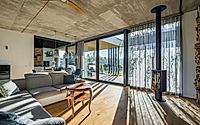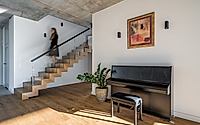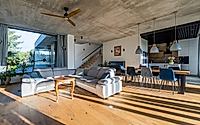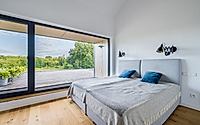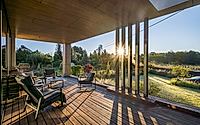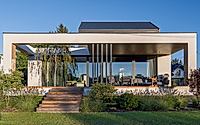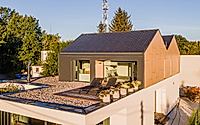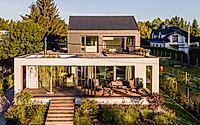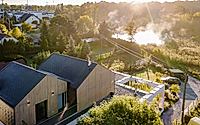House With Two Ridges by Z3Z Architekci
The House With Two Ridges near Warsaw, designed by Z3Z Architekci, features an unusual shape dictated by the plot’s specific conditions and local development requirements. The architects solved a design challenge by incorporating two roof ridges to accommodate a home exceeding 200 square meters.
The interior showcases a cool loft aesthetic, balanced with warmed materials such as wood and brick, while the ceiling is left raw concrete to enhance the space. The house also offers views of protected, scenic ponds and a river valley.
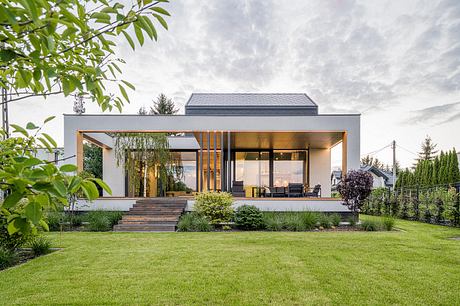
Double Roof Design Addresses Plot Limitations
The unique shape was dictated by the specific conditions of the plot, blending local development requirements with the expectations of the investors.
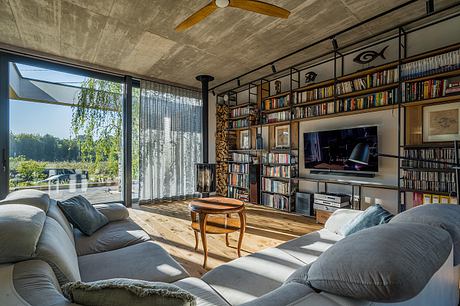
To adhere to these guidelines while maximizing space, the architects employed two ridges and parallel roofs, an unusual choice borne of necessity.
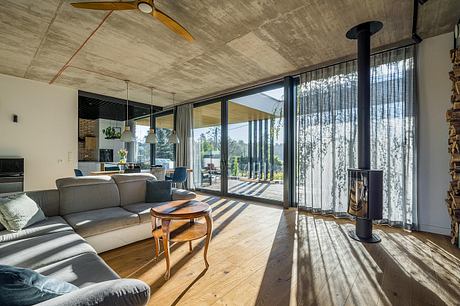
House Shape Echoes Functional Needs
Facing beautiful ponds and a river valley, the facade’s exposure to the road was mitigated by elevating the house and terrace, providing a sense of privacy and safeguarding against development in the preserved landscape.
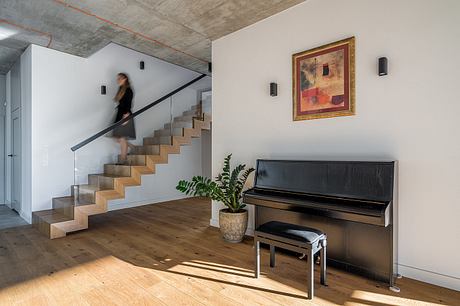
Raised terrain facilitated a design strategy prioritising views and privacy by elevating the living areas above street level.
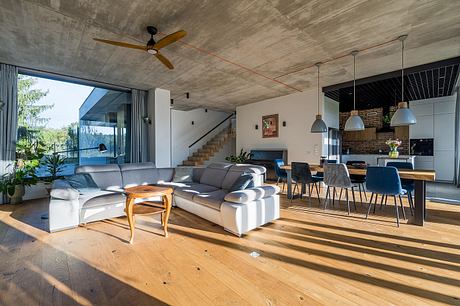
Facade Materials and Interior Design
The interior also received attention from the Z3Z Architekci studio. The investors desired a raw loft-like feel, which incorporated materials such as wood and brick to add warmth.
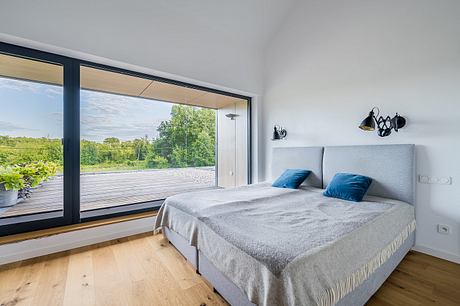
Through innovative use of materials and creative solutions to challenges specific to the site, the House With Two Ridges highlights a contextual approach to design that respects both the environment and the individual needs of its inhabitants.
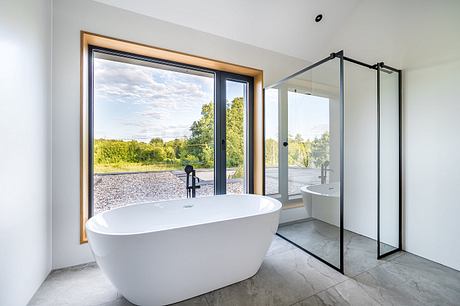
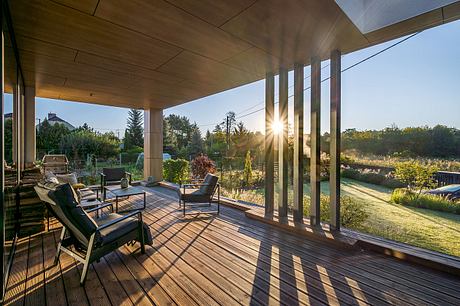
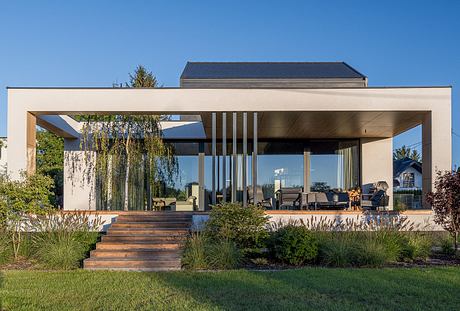
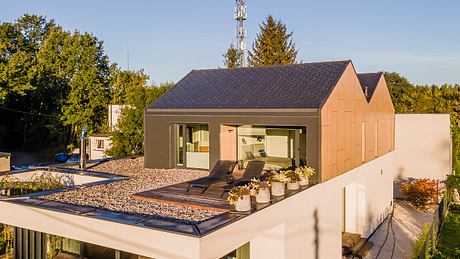
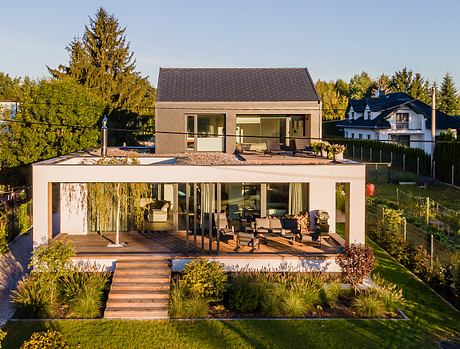
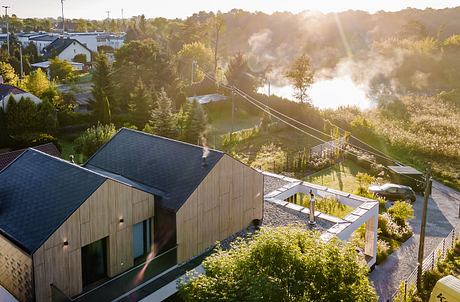
Photography courtesy of Z3Z Architekci
Visit Z3Z Architekci
