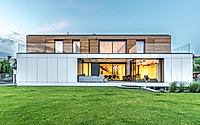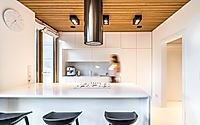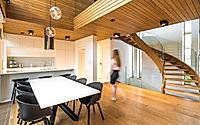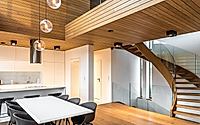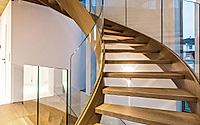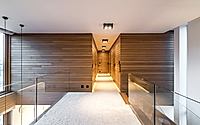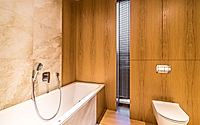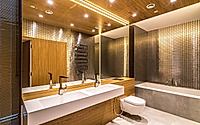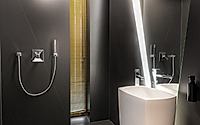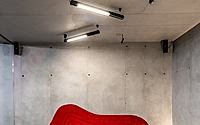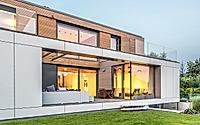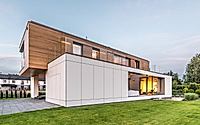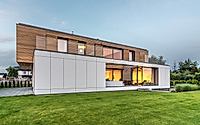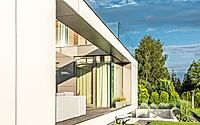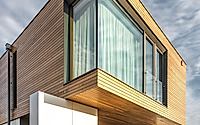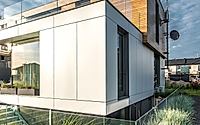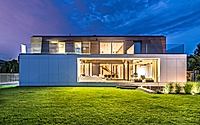The Suburban House by Z3Z Architekci
The Suburban House, designed by Z3Z Architekci, is located in the suburbs of Warsaw, Poland. Completed in 2017, the property features two cuboidal volumes stacked on top of each other. The lower level is a white block, while the upper level has a wooden exterior.
The house incorporates unique elements such as curvilinear stairs connecting the basement to the upper floor. The design aims to create a comfortable living space amidst a heavily urbanized and varied architectural environment.
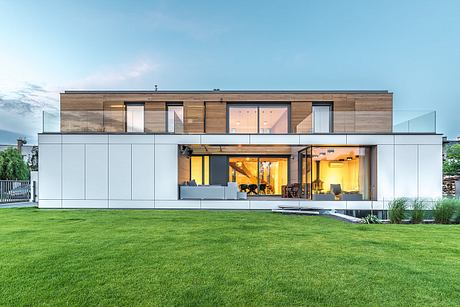
The Suburban House’s Location and Concept
The Suburban House stands amidst the urban sprawl and diverse architectural styles in the suburbs of Warsaw, Poland. Designed by Z3Z Architekci in 2017, this home distinguishes itself by stacking two cuboidal volumes on top of each other, each finished with different materials: wood for the upper and white for the lower. This dual-block design creates a bold, cohesive look that meets the client’s aesthetic demands despite the chaotic surroundings.
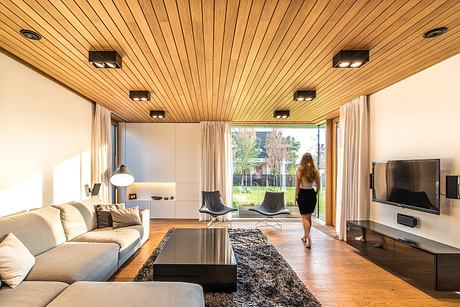
Arrangement and Functionality of Volumes
The lower block, painted white, is positioned near the northeastern boundary of the plot to leave ample space for a recreational garden on the sunnier southwestern side. This volume houses the daytime functions of the property. Cutting into this white shell reveals a contrasting grey core at strategic locations like the terrace, entrance, and window openings – akin to slicing an apple.
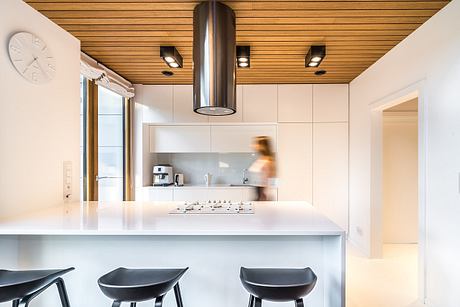
Adding to this, the wooden upper block was carefully stretched and placed to ensure all bedrooms and living spaces receive abundant natural light. This volume partially overhangs the northeastern side, creating a sheltered area for the entrance and an adjacent parking space.
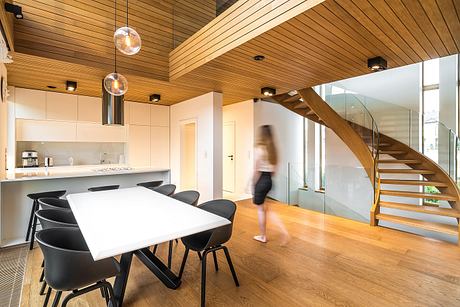
Integration of Open and Recreational Spaces
An essential element of the layout is the terrace cut into the white block, designed to maximize sunlight exposure while preserving privacy through strategic recesses in the facade. Another significant feature is the cut-out in the ground at the southeastern corner, creating floor-to-ceiling windows for the gym in the basement. This design choice allows the corner of the building to appear as if it’s hanging in the air, with glass panes connected only by sealing glue, while pillars hold up the structure.
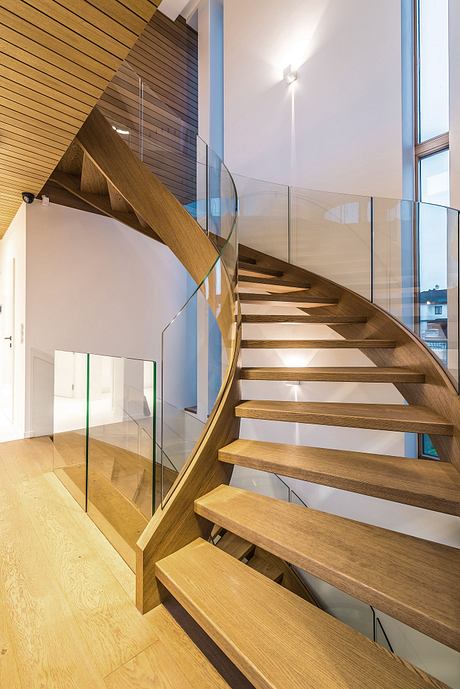
Feature Stairs and Materials in the Suburban House
A standout feature is the voluminous, curvilinear staircase that ribbons from the basement to the upper floor, designed to meet the client’s wish for an exceptional and signature staircase. This sculptural element not only separates itself distinctly from the other architectural forms but also harmonizes with the overall cuboidal concept.
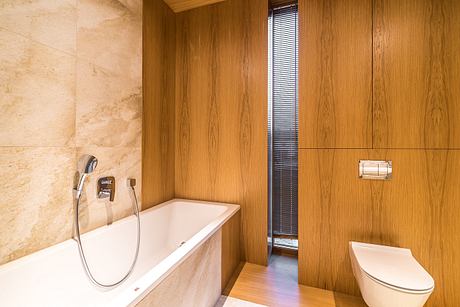
For material consistency, the same type of wood is used throughout the property, including on the stairs, and glass railings are applied both inside and outside, maintaining a clean and seamless look. The designers at Z3Z Architekci focused heavily on maintaining a purity of form and materials throughout the project, emphasizing simplicity and monotone accuracy in each architectural choice.
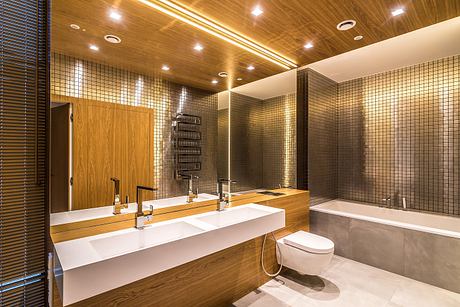
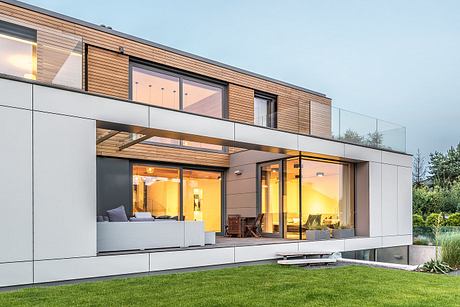
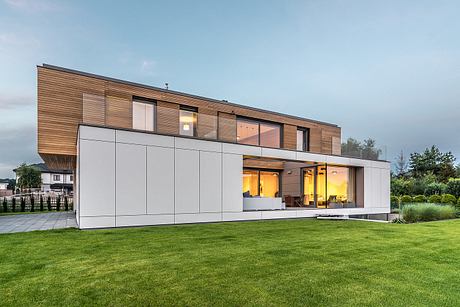
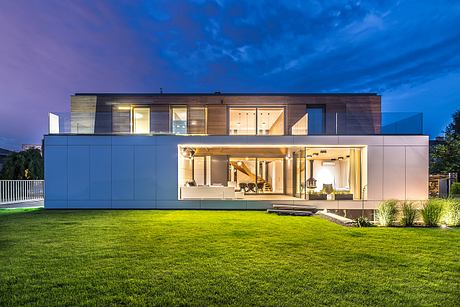
Photography courtesy of Z3Z Architekci
Visit Z3Z Architekci
