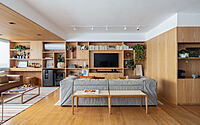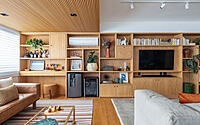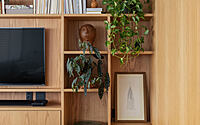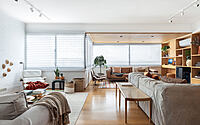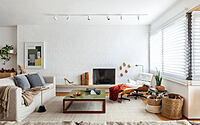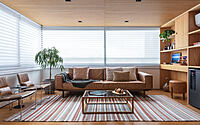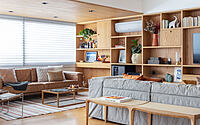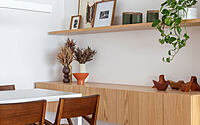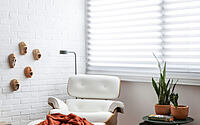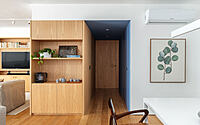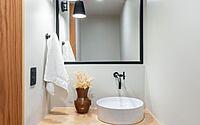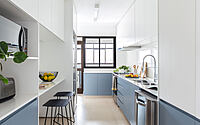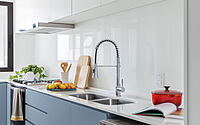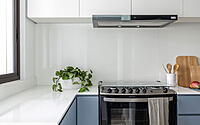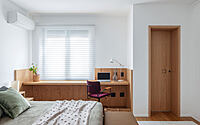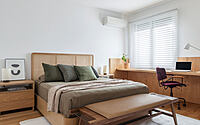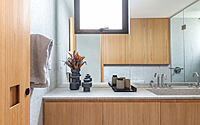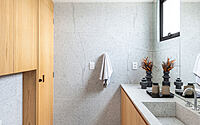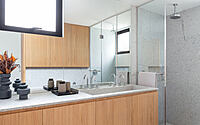Apartment Golden by Vic Calil Arquitetura
Apartment Golden is a modern home located in São Paulo, Brazil, designed in 2022 by Vic Calil Arquitetura.














Description
An elegant project, timeless and with the face of home, this was the client’s request.
We started from the great existing structure of an apartment with its 230m² well distributed, where specific changes were made in the plan just to ensure better fluidity, maximum use of space and integration of environments.
The spaces for us are always the most connected and wide as possible, so we opened the balcony and transformed it into a bar integrated with the living room, fireplace and dining room. This allowed the spaces to be more intimate or connected, for a few or many people, whatever the occasion. A house to be lived in and also to receive well, just as they wanted.
The clients have a passion for wood, and here we used it in its various possibilities, embracing the social area as a whole, welcoming this entire home.
Be it in the natural Tauari flooring with its long and shapeless slats, in the oak bookcase with a unique design, full of full and empty spaces that fit like poetry, being a functional and aesthetic background, or in the delicate slatted lining that delimits the bar space.
The couple’s personality asked for clear and clean elements, which determined the predominance of white and gray in a light way in the different materials and elements of this social environment, but interrupted by points of unpredictability and personality that contrast and enhance this neutral base. Like the surprisingly colorful hall.
To give originality, impact, and accentuate the unique character of the clients, a touch of color was requested, so a cheerful and safe blue was chosen to welcome everyone entering the social hall.
A blue cabinetry panel was designed to compose the elevator suite, mimicking the apartment’s access door, walls and ceiling creating a single volume.
The blue meets the oak panel that also mimics the doors of the intimate area, the restroom and becomes a bookcase around the entire perimeter of the living room.
In the kitchen the blue also appears, arriving this time through the service door. The focus here was function, to make fit all the needs and demands of a family in a hall kitchen, and the color once again brought beauty and identity to the all-white kitchen.
The tranquility of the white walls occurs throughout the apartment, and here in the couple’s bedroom it is accompanied by warm touches of wood veneer that surrounds and houses the home office, leather furniture and upholstered bed.
The couple’s bathroom was designed and composed entirely of brushed white granite Alpha, this is a show apart. Walls, floor, sculpted tub, niches contrast with the natural wood bringing a touch of texture in a neutral palette for the wood to reign once again.
The project was thought out in all scales, bringing personalized and authorial designs by the architects in all of them.
Translated with www.DeepL.com/Translator (free version)
Photography by Maura Mello Fotografia
Visit Vic Calil Arquitetura
- by Matt Watts