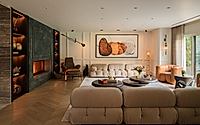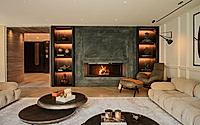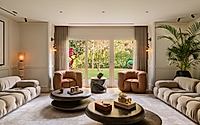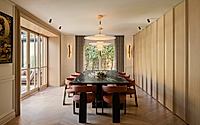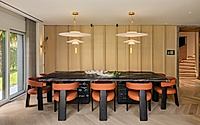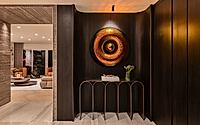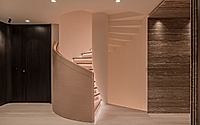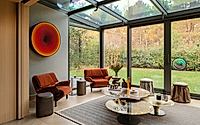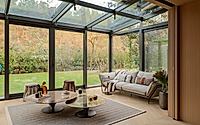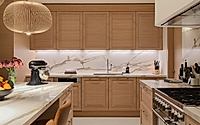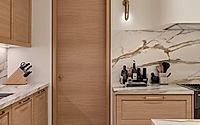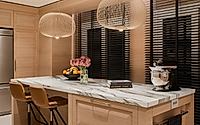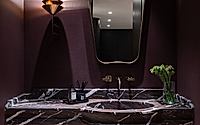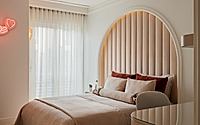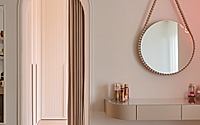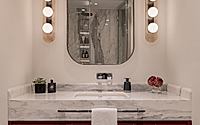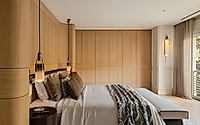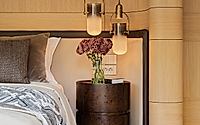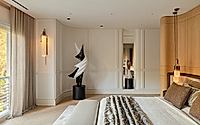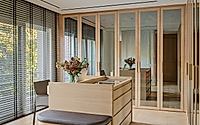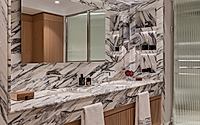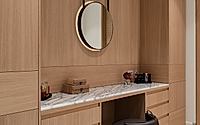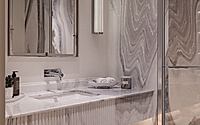E House by Setenay Erkul Architects Embraces Istanbul Forest
E House, designed by Setenay Erkul Architects in 2025, is a family home situated on the Asian side of Istanbul, Turkey. This three-story house, adjacent to a forest, showcases a sculptural and elegant design. The use of natural materials like wood and marble, along with various artworks, creates a sophisticated and inviting atmosphere, balancing sophistication with warmth.

Unveiling E House: A Masterpiece Embracing the Forest
Positioned on the Asian side of Istanbul, E House is a captivating sculptural creation. Crafted in 2025 by Setenay Erkul Architects, this residence seamlessly melds with its forest surroundings. Its three-tiered design beckons exploration, from the forest-oriented living spaces to the inviting interiors within.
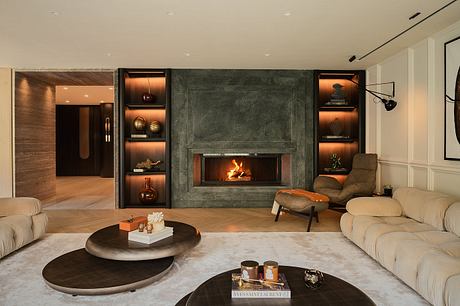
Discovering Ground Floor Elegance
Step onto the ground floor and discover a refined living area adorned with sumptuous seating and art pieces. The expansive windows frame lush forest vistas, acting as a natural continuation of the winter garden. Nearby, the dining space boasts a striking marble-topped table, paired with vibrant orange chairs.
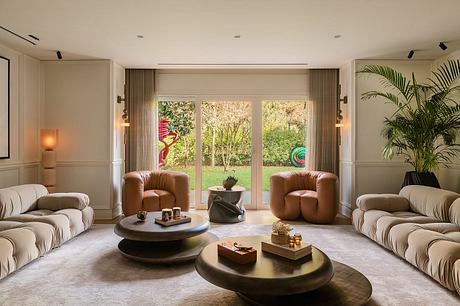
Transitioning to the kitchen reveals sleek wooden cabinetry coupled with elegant marble elements. This practical space, along with a pantry and powder room, completes the ground-level amenities.
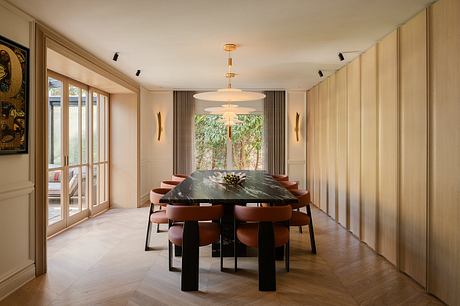
Ascending to Luxurious Retreats: The First Floor
The first floor caters to serene retreats, housing four bedrooms, including a luxurious master suite, promising comfort and privacy. Each room radiates warmth through carefully chosen textiles and artistic accents.
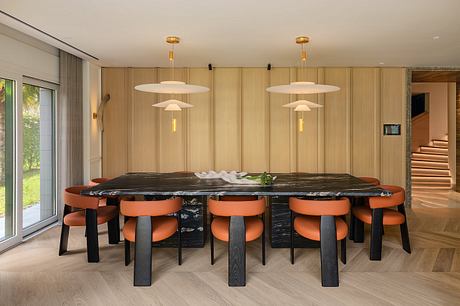
The master bathroom is a stand-out feature, its surfaces a harmonious arrangement of marble. This choice captures E House’s design philosophy, blending authenticity with luxury.
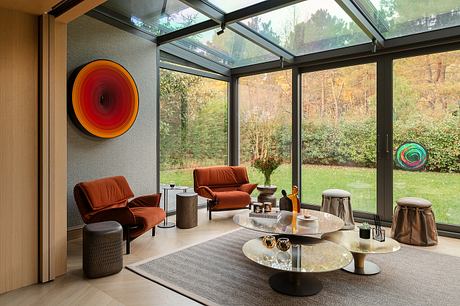
With a skillful balance of sophistication and warmth, E House achieves a serene yet stylish haven for the family.
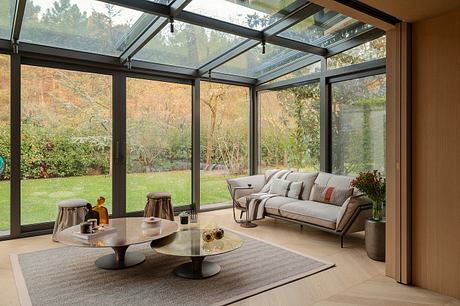
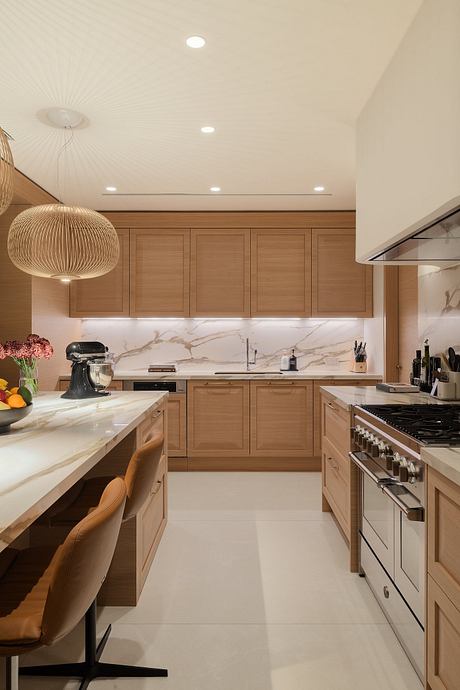
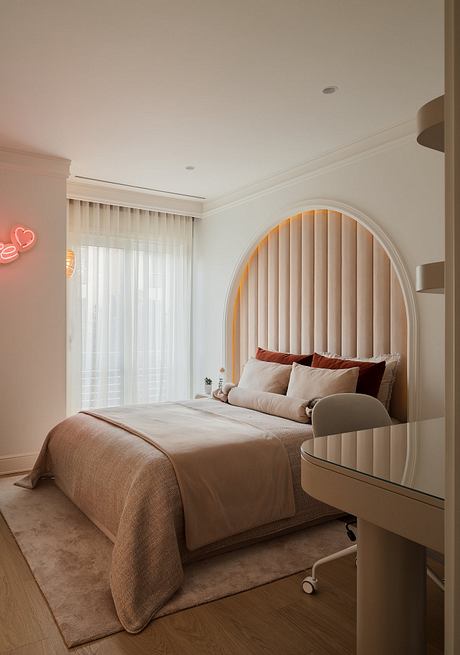
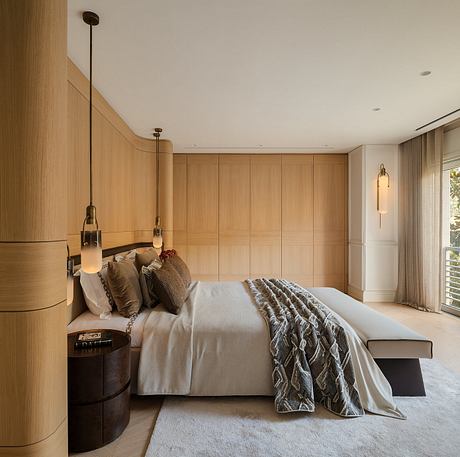
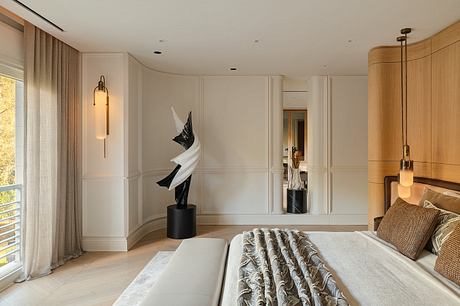
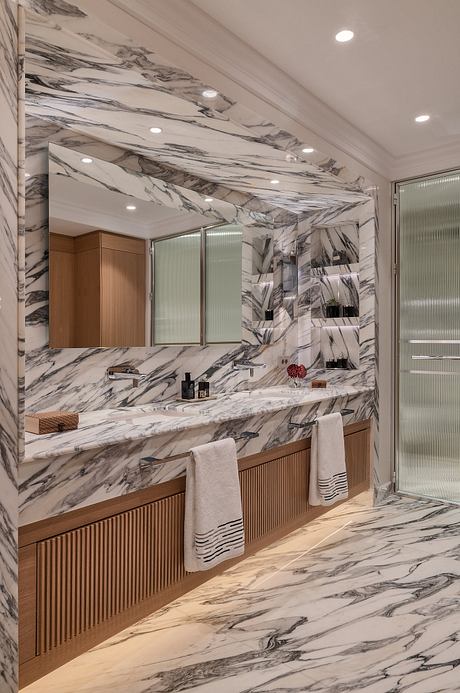
Photography courtesy of Setenay Erkul Architects
Visit Setenay Erkul Architects
