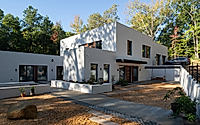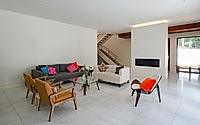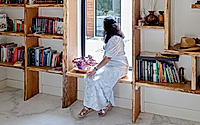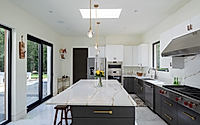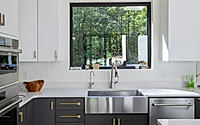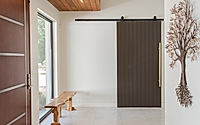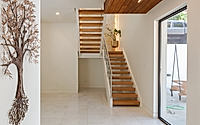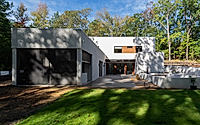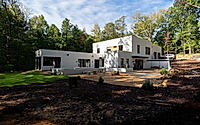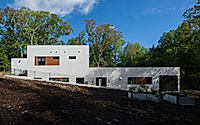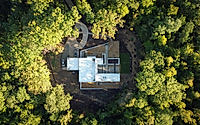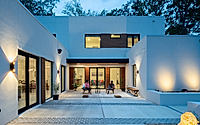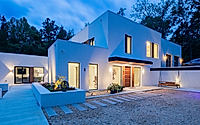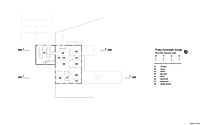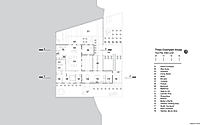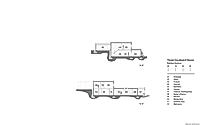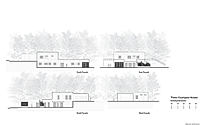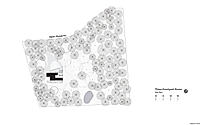Three-Courtyard House by Habanero Unifies Concrete and Stucco
The Three-Courtyard House by Habanero Architecture in Chapel Hill, North Carolina, showcases a Vastu Shastra-inspired design, blending contemporary aesthetics with traditional harmony. The house’s leveled plane creates three courtyards, enclosed by a U-shaped retaining concrete wall. This structure not only aligns with nature but ensures energy efficiency with concrete masonry units and stucco, adding insulation internally.

Vastu Shastra-Inspired Design
The Three-Courtyard House by Habanero Architecture is nestled amidst the lush greenery of Chapel Hill, North Carolina. This home stands as a testament to harmony, balance and positive energy. The dwelling merges contemporary aesthetics with the age-old wisdom of Vastu Shastra, creating a tranquil stage for a modern family rooted in tradition. The main house level required having a courtyard and being interconnected to nature.
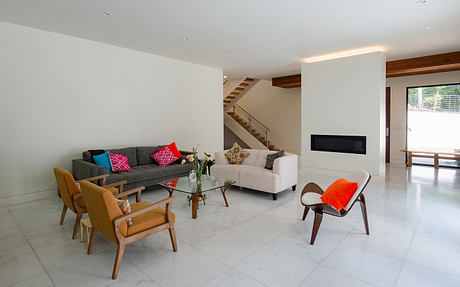
Concrete and Stucco Structure
The house sits on a leveled plane to create three courtyards. A retaining concrete wall with a U-shape perimeter contains the boundaries of the house and adjacent courtyards. As you approach the house in the north courtyard, you are greeted by the natural slope of the site. The front entrance follows Vastu principles, with a grand entrance door.
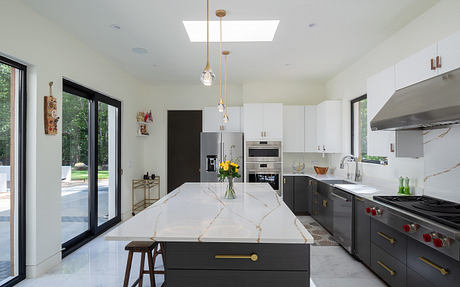
The structure was planned with a simple bearing wall system. All exterior walls of the house are concrete masonry units with stucco sitting on a monolithic concrete slab. To meet energy requirements, it was necessary to fur the exterior walls on the inside to add insulation to the cavity. The second floor and roof assemblies are flat wood trusses. For ease of installation, all interior walls are framed with 2-by-6 (five by 15 centimetres) standard lumber with gypsum boards on each side.
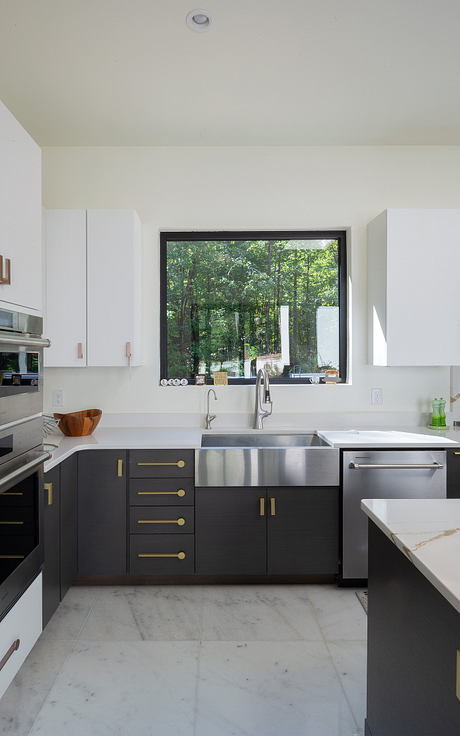
Connection to Nature
The house functions were carefully placed in part by the flow of energies inspired by Vastu teachings. The central courtyard shares the alignment toward the living room area and connects to the south kitchen wing. The relationship of the house with nature was important. The south and north courtyards not only allow natural light to penetrate to the ground level but also allow vistas of the forestry surrounding the house.
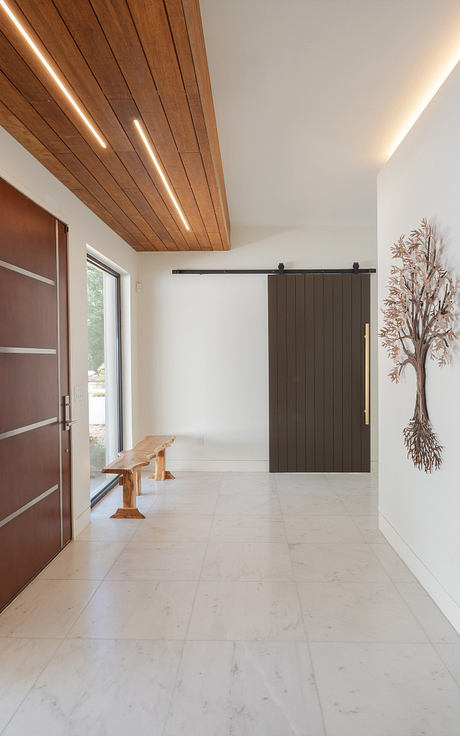
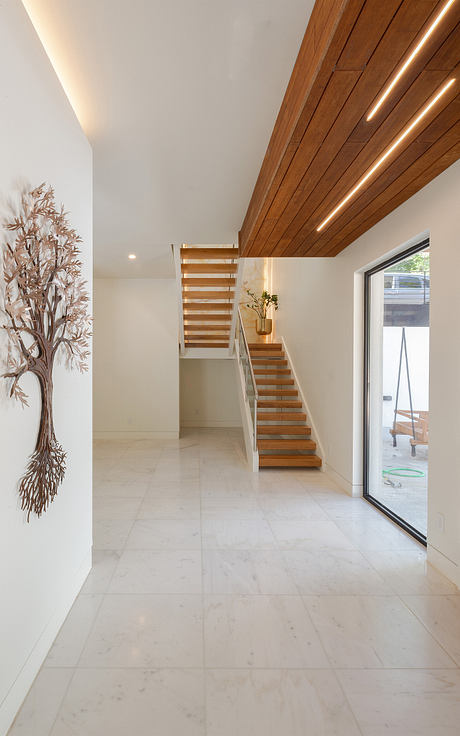
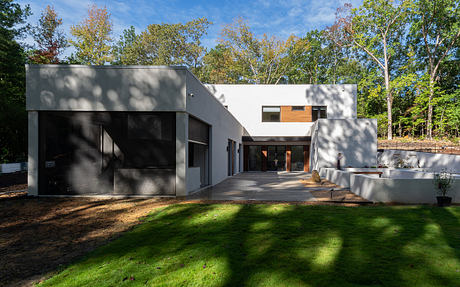
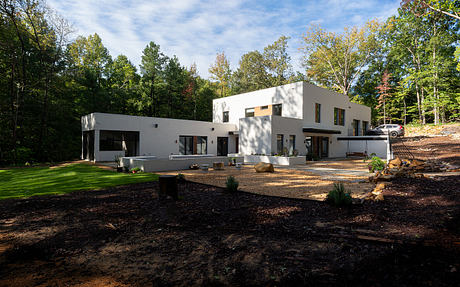
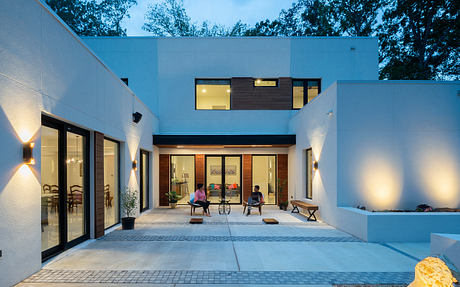
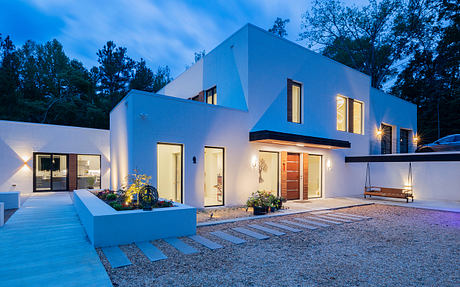
Photography courtesy of Habanero Architecture
Visit Habanero Architecture
