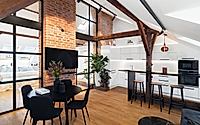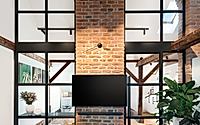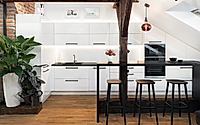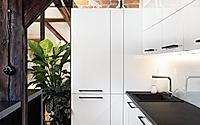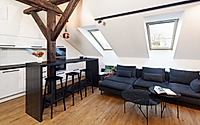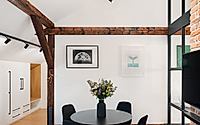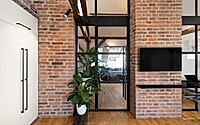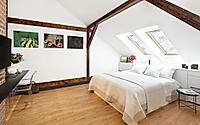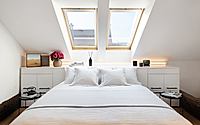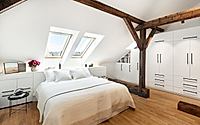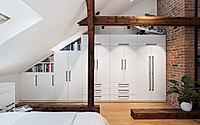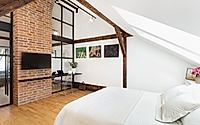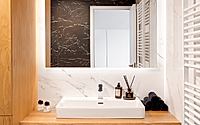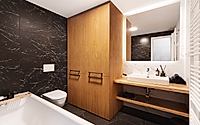Architect’s Loft by Senkyr Architekti Embraces Minimalist Design
Czech studio Senkyr Architekti has completed the Architect’s Loft in Prague, a residential conversion of an abandoned attic space. Working with limited resources, the architect focused on exposing the original historical elements like the chimney and wooden beams.
With a ceiling height of five meters, the 75-square-meter apartment features understated built-in furniture, including a glass partition and concealed storage, highlighting the old house’s historical features.
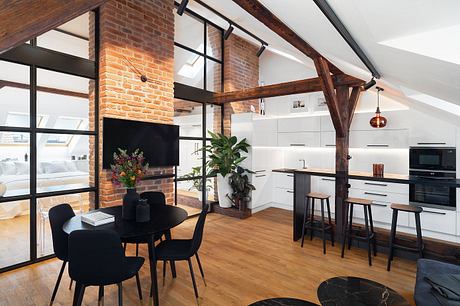
Architect Discovers Viable Space
Senkyr discovered the unusual space for the new apartment during the COVID-19 pandemic lockdown, when riding his bike more often along the well-known biking trails of the city, that pass through the fort.
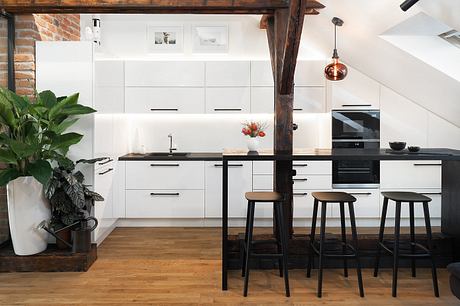
“I loved the historical ambiance of the entire Vyšehrad, as well as the unconventional setting amidst the Prague Castle ruins and unique views,” he told A p/A.
After obtaining the necessary permits, Senkyr personally undertook the construction work, as this was the most practical approach because of limited budget.
As he stated, “building with my own hands has given me freedom.”
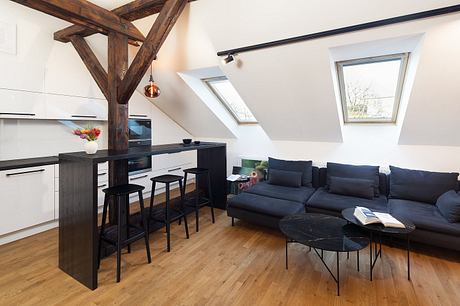
Only upon executing the work himself, could Senkyr unearth the elegant simplicity of the original structure, as stripping back the elements of the loft revealed stately features like a beautifully-massive chimney.
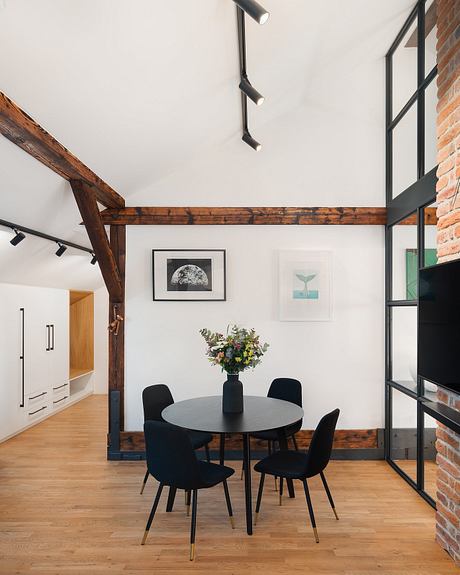
Historical Elements Artfully Featured
He further removed layers of plaster from the massive chimney block, as well as the added steel-reinforcement from its truss joints – expressing it in its most raw, naked form.
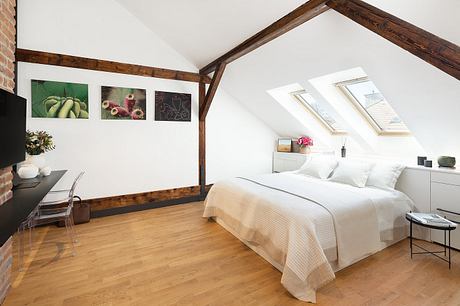
What resulted was a slimming down of the overall construction that inspired a minimalist approach to additional elements, such as the transparent partition wall separating the living area and the bedroom.
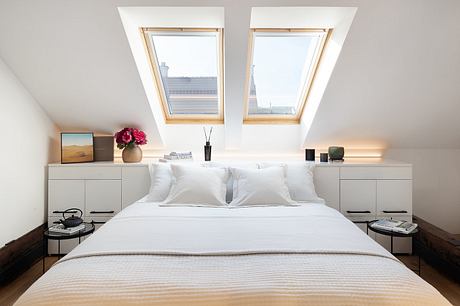
In addition – to avoid mills or other clearing tools – a well-integrated five meter long ladder was incorporated into the design for climbing up to clean the glass partition.
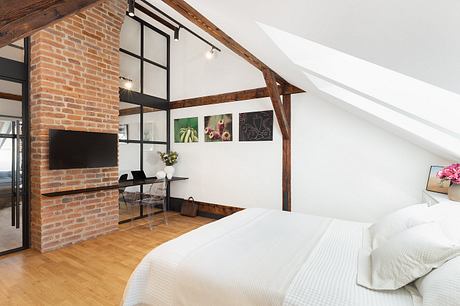
Built-in Garden Mitigates Buildings Heat
Set against the original historical features and tones of the house on Prague’s Vyšehrad, a symmetrical arrangement of built-in cupboards punctuates either side of the living space.
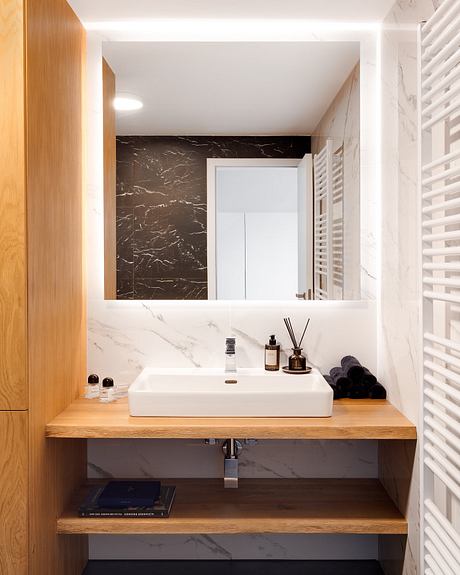
To improve the deteriorated space’s carbon footprint and efficiency, a terrace was added in the eave on one side of the sloped roofline.
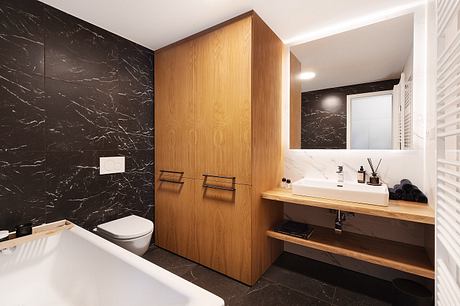
The elevated built-in garden provides shade to the glass elements, sheltering them and moderating heat gains and losses across seasons: enlarging the otherwise small loft, in addition to up-cooling it in the summer months.
All of these functional design features wrap the primary living spaces, which opens at one end to a seating area bathed in light from multiple floor-to-ceiling windows.
The dynamic end of the space at the opposite end allows for more flexible living spaces, or temporary use scenarios, such as office spaces or extra bedroom in case of guests.
Photography by Tomáš Havel
Visit Senkyr Architekti
