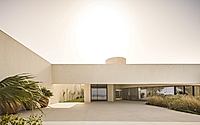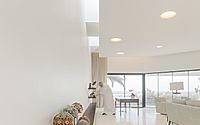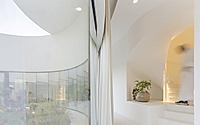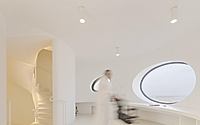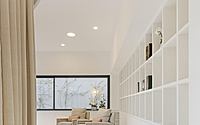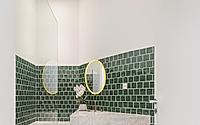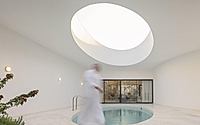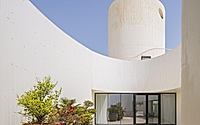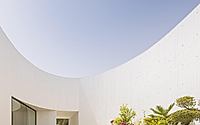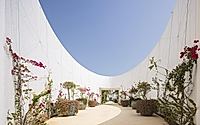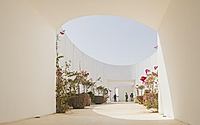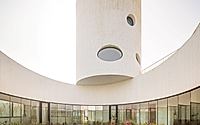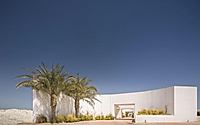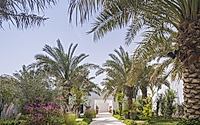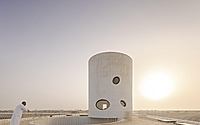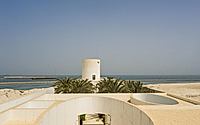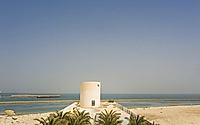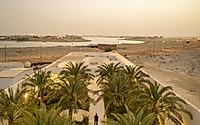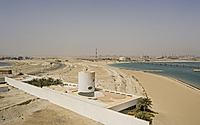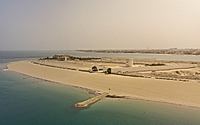White Fortress by TAEP/AAP Enveloped by Thick Walls in Kuwait
TAEP/AAP has updated the traditional architecture of the Northern Gulf with a cylindrical house surrounded by towering walls in Al Khiran, Kuwait. Designed in 2023, White Fortress contrasts its arid surroundings with an interior filled with spacious rooms, views of the Gulf Sea, and various oval-shaped patios and gardens. A rooftop tower acts as a “seacoast lighthouse”, framing sandy vistas.

Retangular Enclave
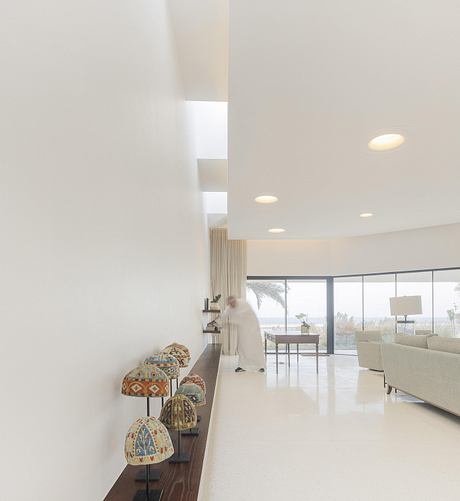
Each courtyard has a different function, offering a diversity of experiences – spaces to greet, rest and celebrate. This careful design provides a perfect connection between the interior and exterior.
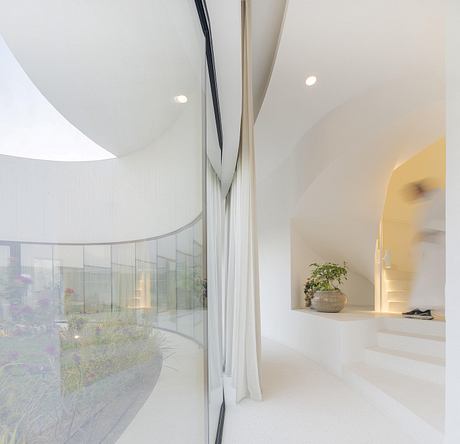
Central oasis
The interior is made up of generously proportioned rooms that open onto several oval patios and small green gardens. Connected by non-linear paths, these elements create a harmonious living environment.
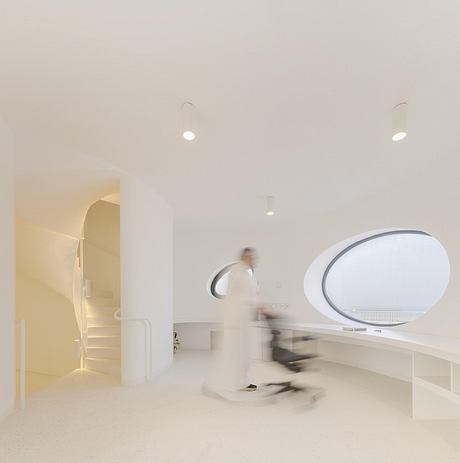
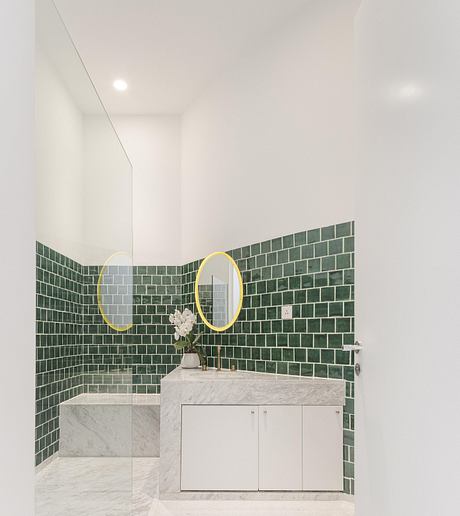
The house extends to the private beach, perfectly linking the interior space with its main social room. This connection creates a fluid relationship between the social spaces of the house and the natural beach front.
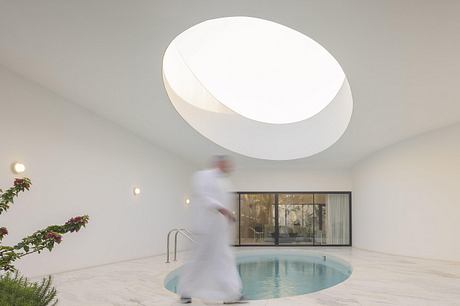
Farol da Costa do Mar
Rising upwards, this space is dedicated to solitude and meditation, providing a calm environment for serenity and contemplation.
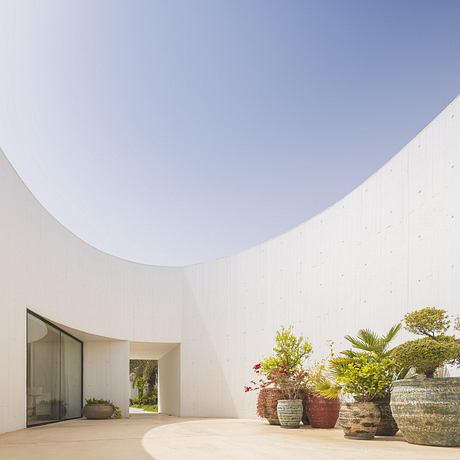
This striking feature underlines the overall project’s commitment to providing an immersive and tranquil living environment on the Al Khiran coast.
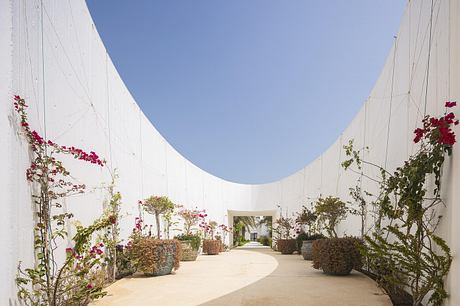
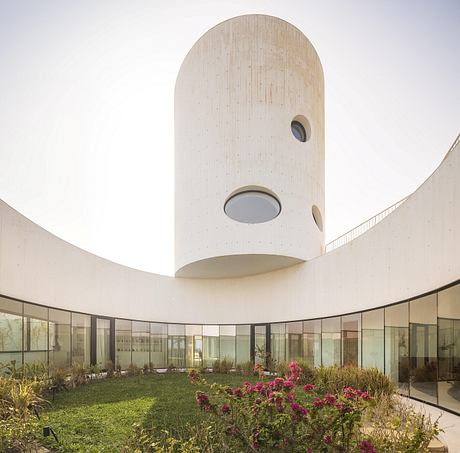
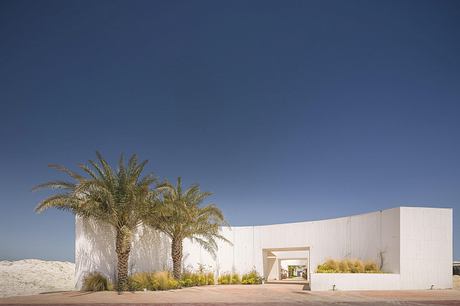
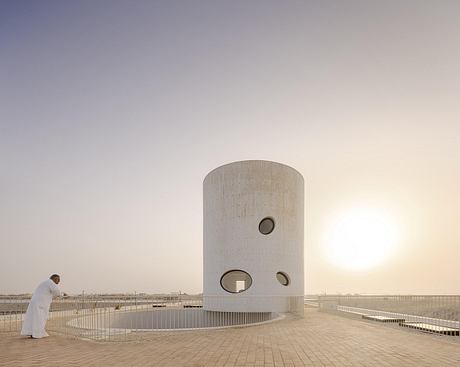
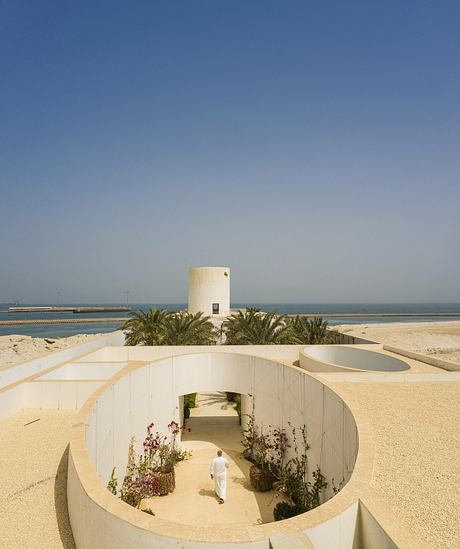
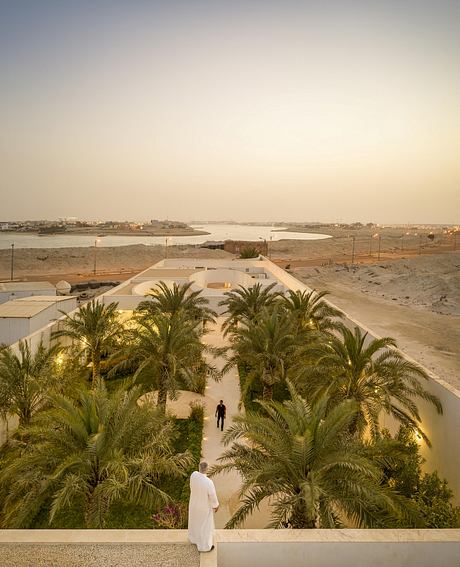
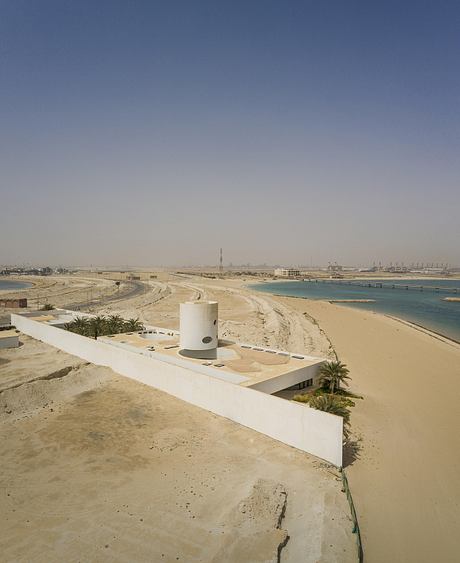
Photography by Fernando Guerra | FG+SG
Visit TAEP/AAP
