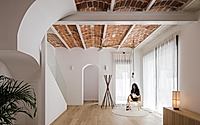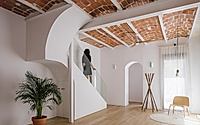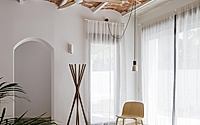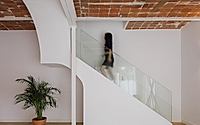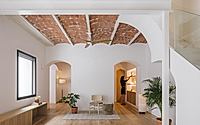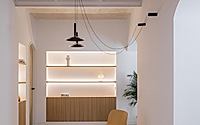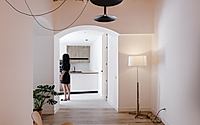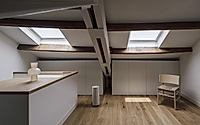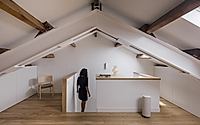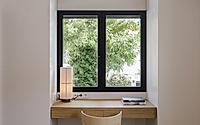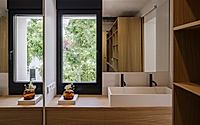Casa Cientoonce Reveals Madrid’s Early 20th-Century Charm
Local studio ZOOCO Estudio has renovated a historic house in Madrid, Spain. Designed in 2022, the Casa Cientoonce project incorporates elements reminiscent of early 20th-century residential architecture. The team aimed to peel back accumulated layers to reveal the original features, including Catalan vaults and rustic materials, injecting the space with character and respecting its historical context.
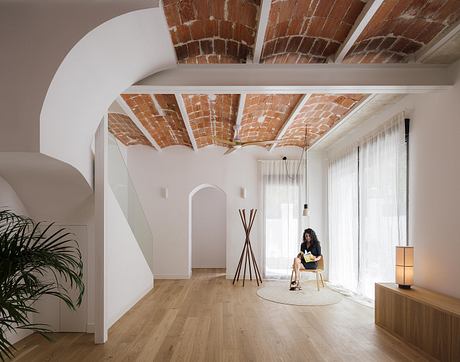
ZOOCO Estudio has transformed a historic house in Madrid, with the aim of respecting the residential architecture of the early 20th century, characteristic of the area. The house belonged to a residential colony from the 1920s, built under the “Cheap Houses Act of 1921”. Over the course of almost a century, the building had accumulated layers and additions from various owners and interventions, obscuring its original character.
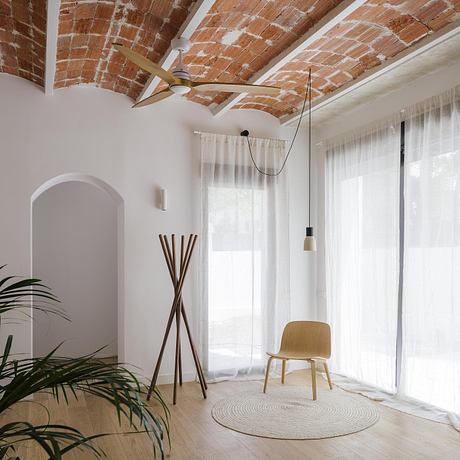
The team stripped the interior of these layers, tearing out several ceilings to expose the Catalan vaults, which are not as common in Madrid as in other parts of Spain. These vaulted ceilings, after being meticulously restored, became defining elements of the new design, helping to reposition the building in its historical context. The architects sought to reveal the rural scale of the house, letting its mural character shine through.
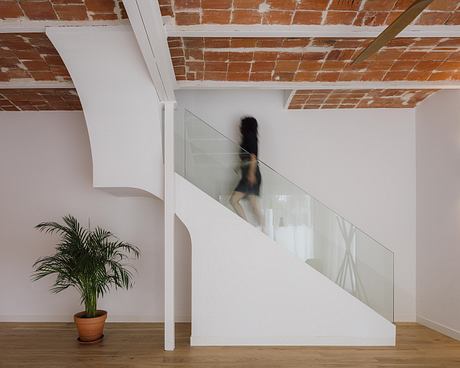
The palette of materials is intentionally simple, consisting of original exposed brick, oak wood for the flooring, furniture and carpentry, and a consistent background of white paint in all the rooms. These materials were chosen to complement and enhance the historical aspects of the building, while creating a warm and welcoming atmosphere.
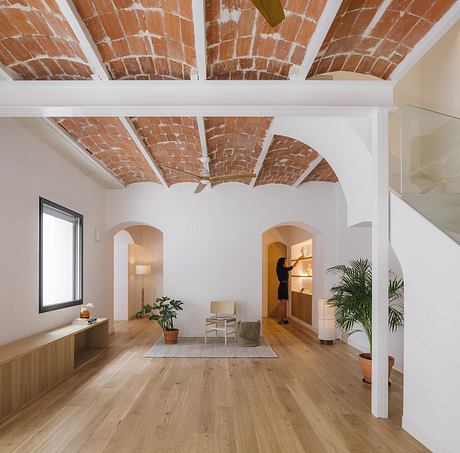
By revealing the architectural roots and historical context of the house, ZOOCO Estudio has revitalized the property, showcasing its inherent qualities and adapting it to modern living standards while preserving its past.
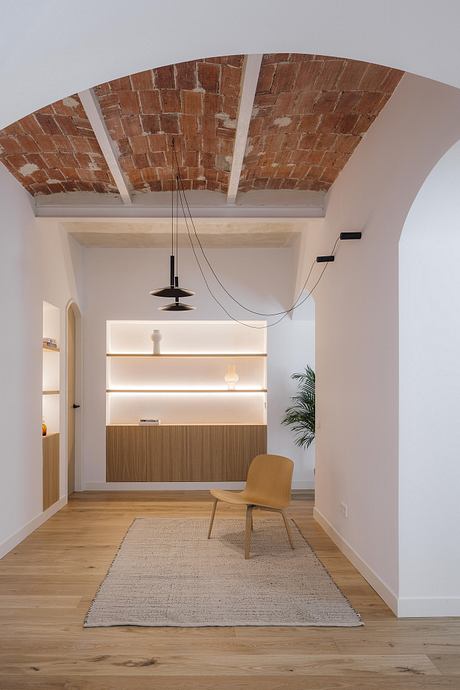
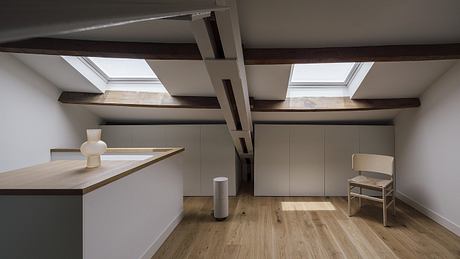
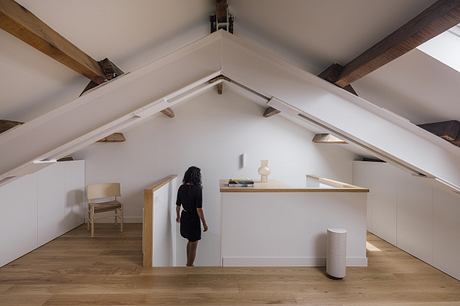
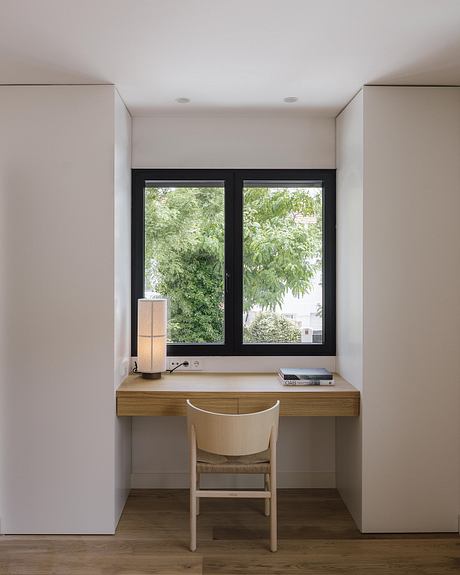
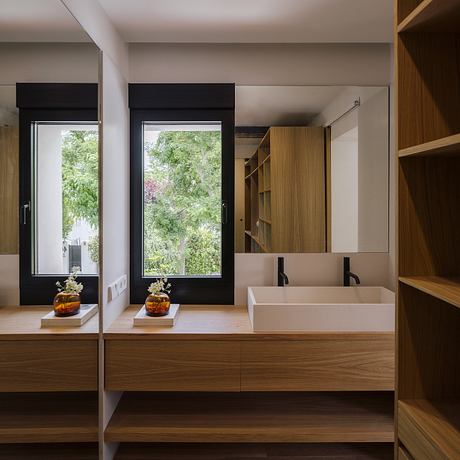
Photography by Imagen Subliminal
Visit ZOOCO Estudio
