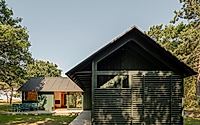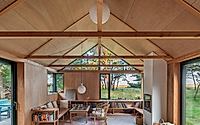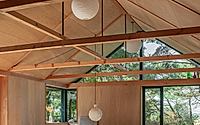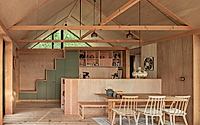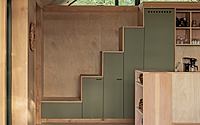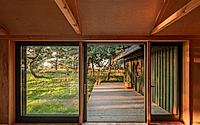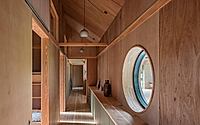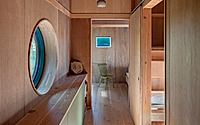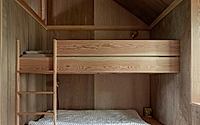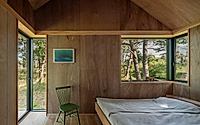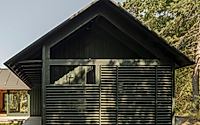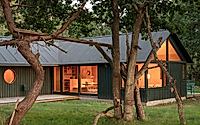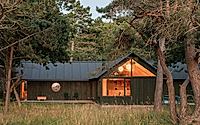House Between the Trees by Peter Kjær Arkitekter
Peter Kjær Arkitekter designed House Between the Trees in Denmark, featuring a T-shaped layout with an archetypal roof. Completed in 2022, the structure prioritizes minimal concrete usage, utilizing a wooden construction with a terrain deck and screwed pile foundation. The house includes a bedroom wing, family room, kitchen, and two terraces, surrounded by trees. Interior wooden surfaces are treated with soap, and the breathable exterior features linseed-oiled spruce facades and a spruce board roof.

Minimalist concrete construction
House Between the Trees by Peter Kjær Arkitekter is a summer house in Denmark that minimizes the use of concrete in its construction. Completed in 2022, the house features a T-shaped plan with an archetypal roof design, and incorporates a variety of ecological and sustainable materials.

The foundations consist of screw piles with concrete poured around the edges and wooden formwork. This design choice significantly reduces the amount of concrete used compared with traditional foundations. Instead of a concrete floor covering, the house features a floating floor with chipboard and Douglas fir planks directly on pressure-resistant insulation.

Breathable wood structure
The house is timber-framed and built with a breathable wood structure. The vapour barrier, windscreens and insulation are made from wood-fibre materials, contributing to a comfortable indoor environment. The interior features douglas framing, collar beams and plywood walls, all treated with soap to create robust surfaces.

The façade is clad in linseed-oiled spruce, giving it a natural finish. The roof is made of spruce planks and roofing felt, adding to the home’s durability and aesthetic appeal.

Adapted to the natural environment
Situated on a plot surrounded by trees, the design of the house is carefully adapted to the natural landscape. It consists of a bedroom wing that screens the road, a family room on the west side and a kitchen at the junction of the two wings.

From the kitchen and family room, residents have access to terraces strategically placed to catch the morning, midday and evening sun. The kitchen also features a staircase leading to a loft, allowing morning light to enter from the east.

Peter Kjær Arkitekter’s design for House Between the Trees emphasizes environmental responsibility by reducing the use of concrete and incorporating natural materials. The layout and features of the house allow it to integrate perfectly with its surroundings, offering both functionality and aesthetic appeal.


Photography by James Silverman
Visit Peter Kjær Arkitekter
