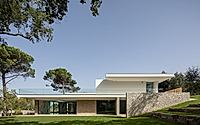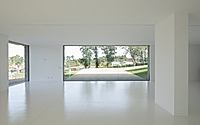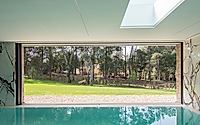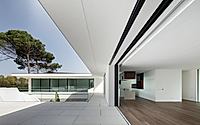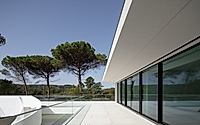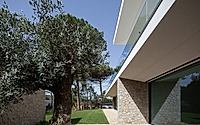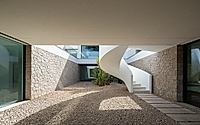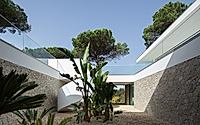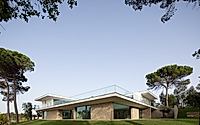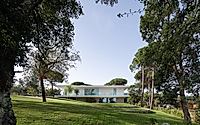Pedroso I House Nestled by Raulino Silva
The Lotus House, also known as Pedroso I House, is a single-family home in Vila Nova de Gaia, Portugal, designed by Raulino Silva in 2022. Nestled on land once part of the Pedroso Monastery, the steep plot maintains its natural vegetation and trees. A large terrace on the upper floor provides views at tree level and serves the main living spaces, while the lower floor features a granite stone facade, a patio, and an indoor pool.

Located on historic Monastery land
Casa Pedroso I, designed by Raulino Silva in 2022, is located on land that historically belonged to the Monastery of Pedroso in Vila Nova de Gaia, Portugal. This monastery, founded in 867, lent its rich history to the area. After the Jesuits withdrew in 1759, the property was divided up and sold, but the Monastery’s church remains the main church in Pedroso today.
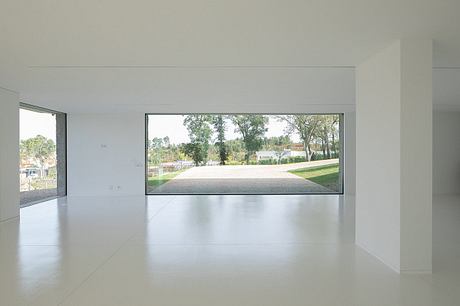
Natural terraces and tree preservation
Built on a steep and extensive plot of land covering two large plots, the house aims to preserve the existing vegetation and trees. The allotment project safeguards the natural surroundings, with restrictions on the construction of boundary walls, allowing only a metal fence. This commitment to maintaining the topography and preserving the trees is evident in the property’s cohesive integration with its surroundings.
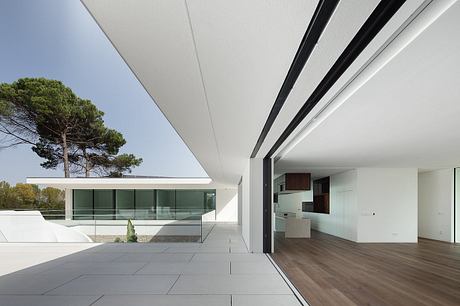
Upper floor with tree-lined terrace
On the top floor, Silva designed a large terrace that aligns with the treetops, serving all the main rooms on this floor. Accessible from the street, this floor houses a spacious living and dining room, a kitchen, two bedrooms and a master suite. The terrace guarantees an immersive and natural experience inside the house, extending its living spaces outdoors.
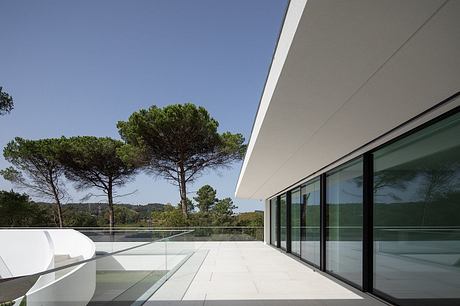
Granite façades and indoor pool
The lower floor, partially buried in the ground, is characterized by granite stone façades, a hallmark of the region. It includes a garage, a laundry room, a cellar, a guest bedroom, a games/cinema room and an indoor swimming pool. A large patio with a spiral staircase gives access to the pool terrace, improving connectivity and functionality.
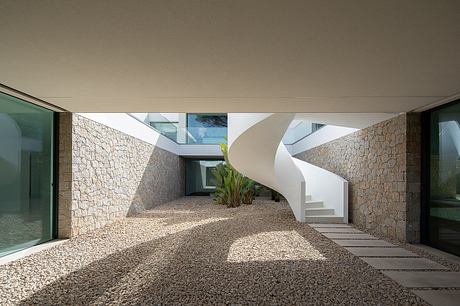
Harmonious integration into the landscape
The strategic design ensures that the terrace communicates effortlessly with the living room and kitchen, allowing a perfect expansion of the spaces to the outside. By offering different levels of involvement with the natural surroundings, Silva has managed to integrate the house harmoniously into the lush, wooded setting, providing not only a living space but a sensory experience that respects and honors its historical and natural context.
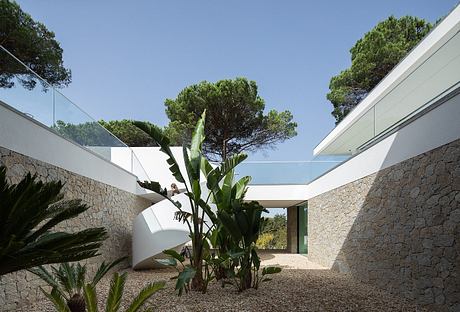
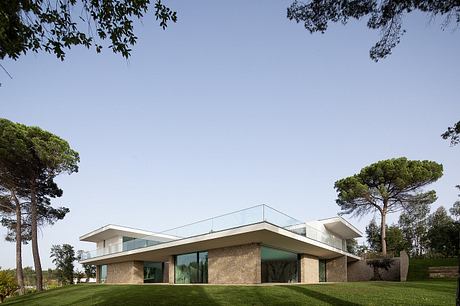
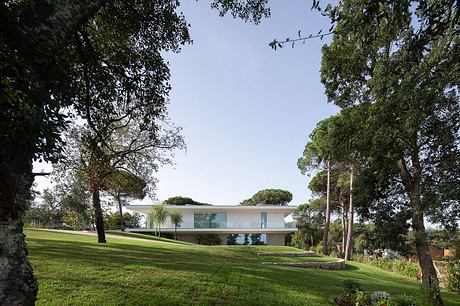
Photography by José Campos
Visit Raulino Silva
