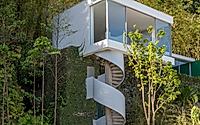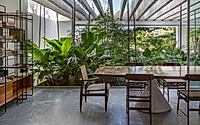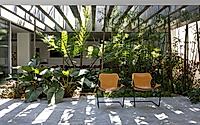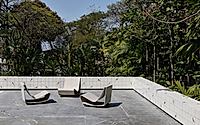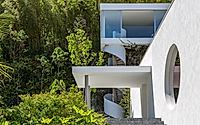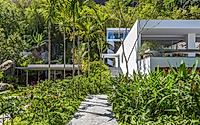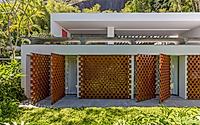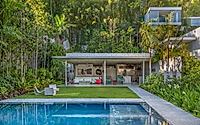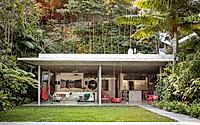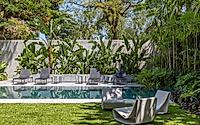Itaúna House by Siqueira+Azul Renews a Niemeyer Design in Brazil
Itaúna House, renovated by Siqueira+Azul in Rio de Janeiro, Brazil, combines an original Oscar Niemeyer house with a modern expansion. Designed in 2017, this project transforms an urban landscape, adding a garden and leisure annex.
The designers integrated three independent constructions, interconnected with pathways, and enhanced façades with large pivoting panels. The leisure annex incorporates natural materials like stone and concrete. An oculus allows viewing the upper courtyard, blending various elements seamlessly.

Niemeyer House Extended and Expanded
Itaúna House in Rio de Janeiro, Brazil, was renovated by Siqueira+Azul to blend the original Oscar Niemeyer design with modern extensions and landscaping. The renovation involved acquiring a neighboring property to expand the compact, metropolitan lot. The integration transformed the urban landscape with a garden characterized by vertical and horizontal delineations.
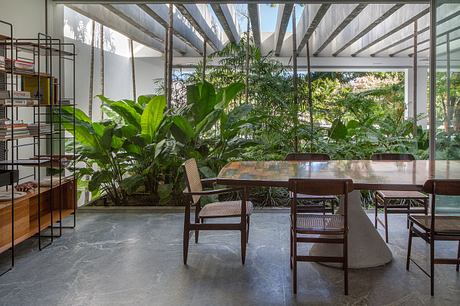
Independent Structures Interconnected
The remodeled property consists of three independent constructions fully interconnected by pathways structured as passages, walkways, and stairs. This design choice ensures complete integration across the property.
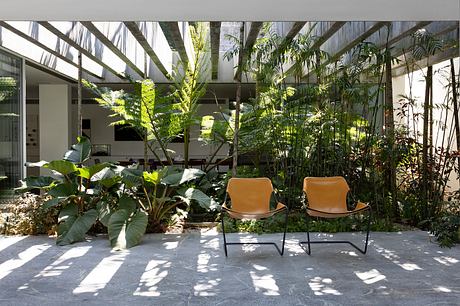
The interior architectural features were adapted to give way to a new form of appropriation, with the façades of the main existing blocks receiving large pivoting panels. These panels function using a custom structural scheme made from an iron square mesh. Inside, a long bench outlines the boundaries of slabs where indoor and outdoor spaces blend seamlessly.
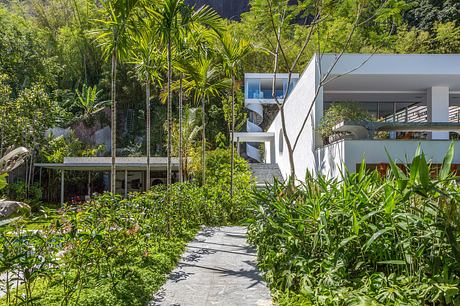
Features an Oculus and Helical Staircase
A circular oculus serves as both an observation gap and additional lighting source, allowing views into the upper courtyard. Additionally, a vertical path is marked by a helical staircase leading to a tower element with large sliding glass panels.
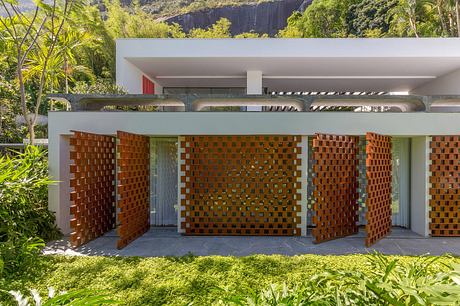
Incorporates Natural Materials
A new leisure annex is constructed over an expressive plane that appears to hover between the pool and garden. The annex is composed of natural materials such as stone and concrete. Differentiation in the plans and their use create contrast with the aesthetic continuity of the surroundings.
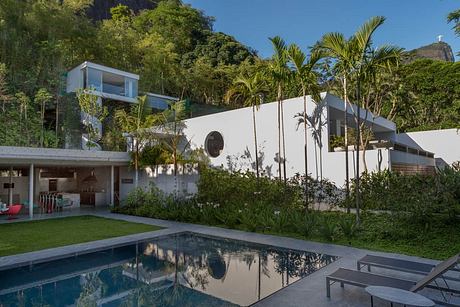
According to Siqueira+Azul, the project “welcomed a garden marked by vertical and horizontal delineations” to enhance the connection between the structures and surrounding landscape.
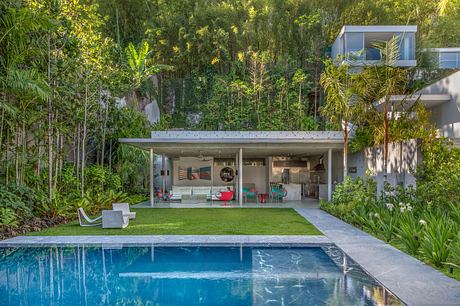
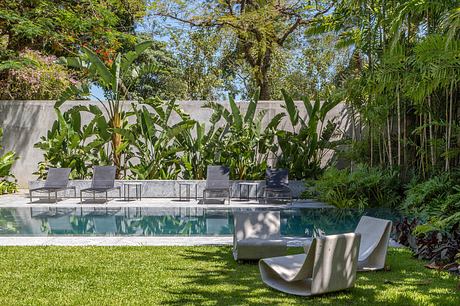
Photography by André Nazareth
Visit Siqueira+Azul
